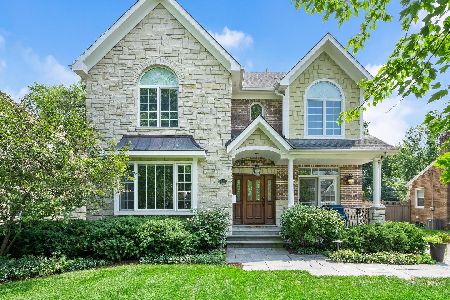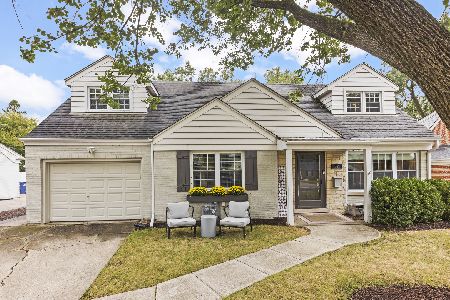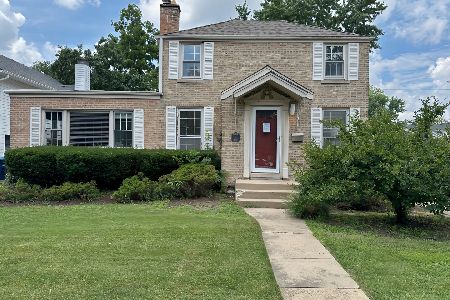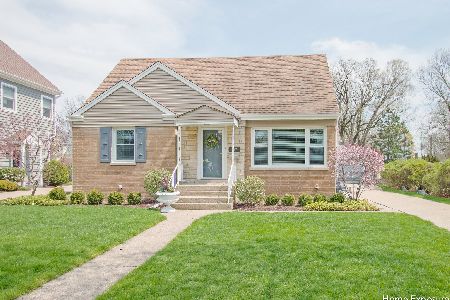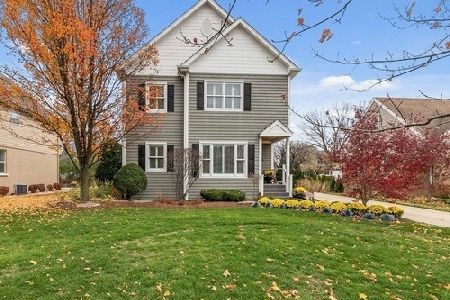4 Arthur Avenue, Clarendon Hills, Illinois 60514
$1,435,000
|
Sold
|
|
| Status: | Closed |
| Sqft: | 5,051 |
| Cost/Sqft: | $277 |
| Beds: | 5 |
| Baths: | 5 |
| Year Built: | 2002 |
| Property Taxes: | $18,501 |
| Days On Market: | 560 |
| Lot Size: | 0,26 |
Description
D181/D86 ~ BEST in CLASS! (5) BEDS on 2nd LVL! HUGE FENCED 60 x 190 Lot and yard! Gorgeous Office Annex in Rear Yard~Heated and Cooled; Nantucket Style Finish. Located in Award-Winning D181, Prospect School, CHMS & Hinsdale Central! Offering 5 beds/4.1 baths and fabulous neighborhood setting! ALSO RENOVATED: newly finished hardwoods in living room, 2nd level, wainscoting in dining room, newer washer and dryer in mud room. Signature style and craftsmanship all completed by The Walker Group. Brand New Primary Suite Remodel. Sunny breakfast room & Kitchen overlook beautiful fenced yard; stone patio, fire pit, built-in grill/grill area, and perennial gardens. 2nd Level offers 5 bed option or 5th bed could be used for Study/Den/Office or Playroom. Full-finished lower level with projector/screen, gas starter fire place & full bath; an over-abundance of storage in the oversized mechanical/storage room. Garage is a extra-roomy 2-car++ (713 square feet), (nearly a 3-car)!!!Think golf simulator! New roof, mechanicals, and appliance upgrades. Very Walkable location! A few blocks to village, town, train and schools! TONS OF UPGRADES & AMENITIES ADDED SINCE PURCHASE!
Property Specifics
| Single Family | |
| — | |
| — | |
| 2002 | |
| — | |
| — | |
| No | |
| 0.26 |
| — | |
| — | |
| 0 / Not Applicable | |
| — | |
| — | |
| — | |
| 12030579 | |
| 0910216018 |
Nearby Schools
| NAME: | DISTRICT: | DISTANCE: | |
|---|---|---|---|
|
Grade School
Prospect Elementary School |
181 | — | |
|
Middle School
Clarendon Hills Middle School |
181 | Not in DB | |
|
High School
Hinsdale Central High School |
86 | Not in DB | |
Property History
| DATE: | EVENT: | PRICE: | SOURCE: |
|---|---|---|---|
| 24 Mar, 2016 | Under contract | $0 | MRED MLS |
| 13 Oct, 2015 | Listed for sale | $0 | MRED MLS |
| 11 Sep, 2018 | Under contract | $0 | MRED MLS |
| 19 Jul, 2018 | Listed for sale | $0 | MRED MLS |
| 20 Jun, 2024 | Sold | $1,435,000 | MRED MLS |
| 30 Apr, 2024 | Under contract | $1,399,000 | MRED MLS |
| 26 Apr, 2024 | Listed for sale | $1,399,000 | MRED MLS |
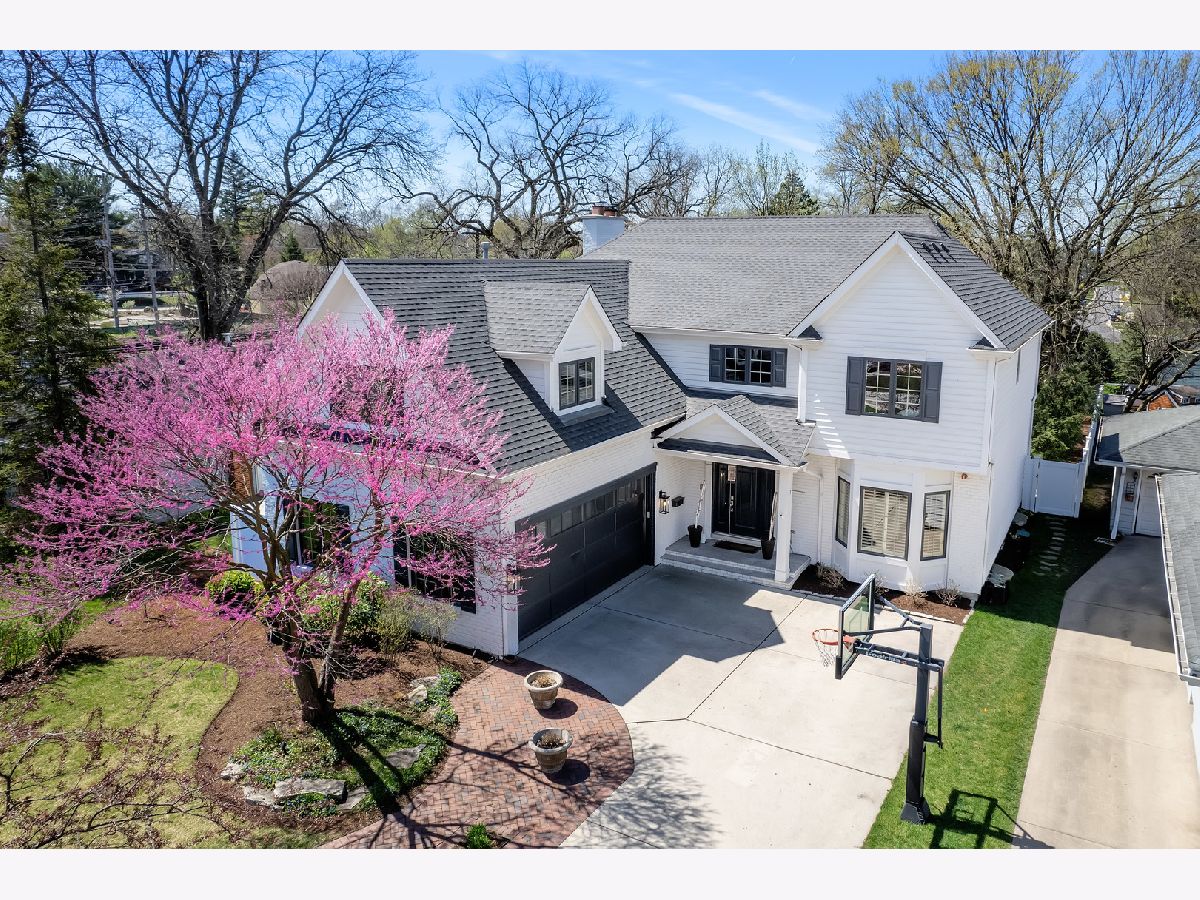
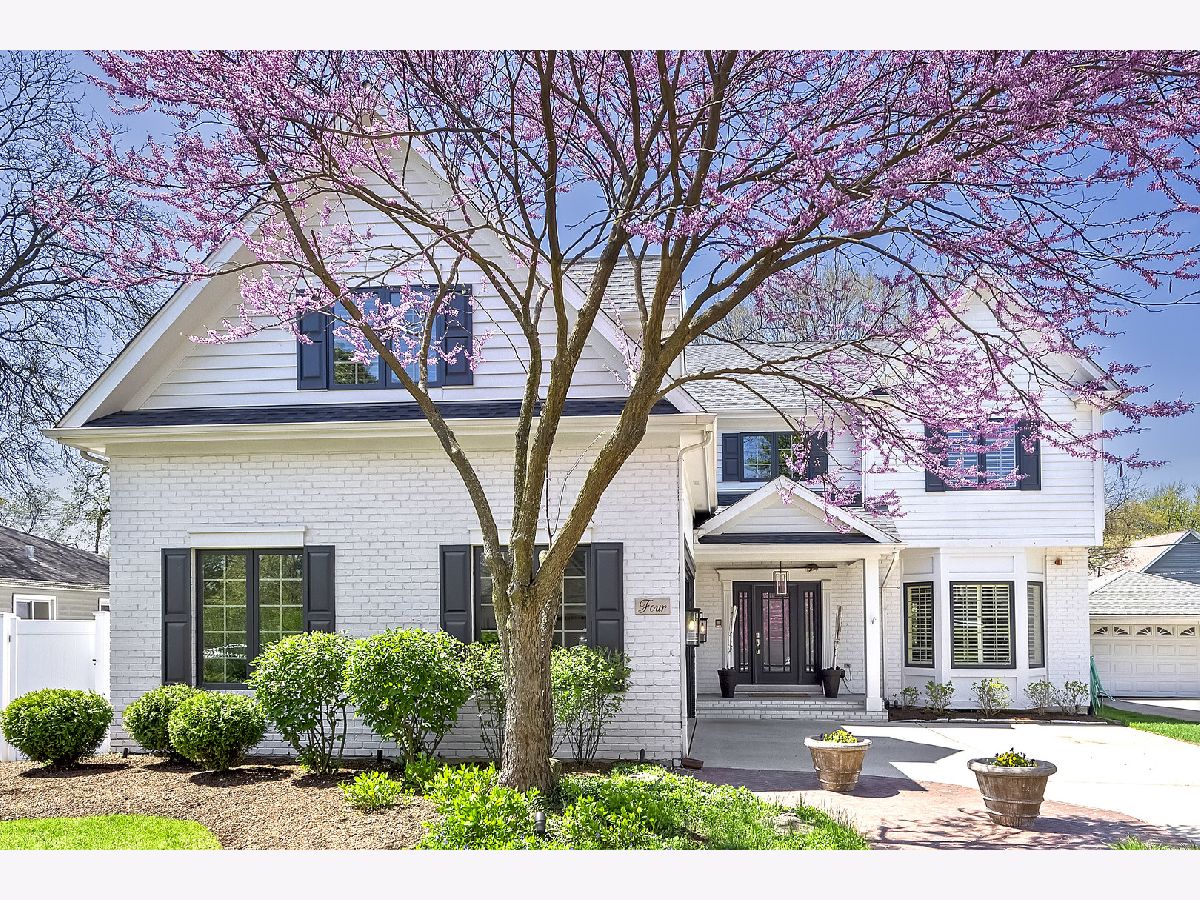






















































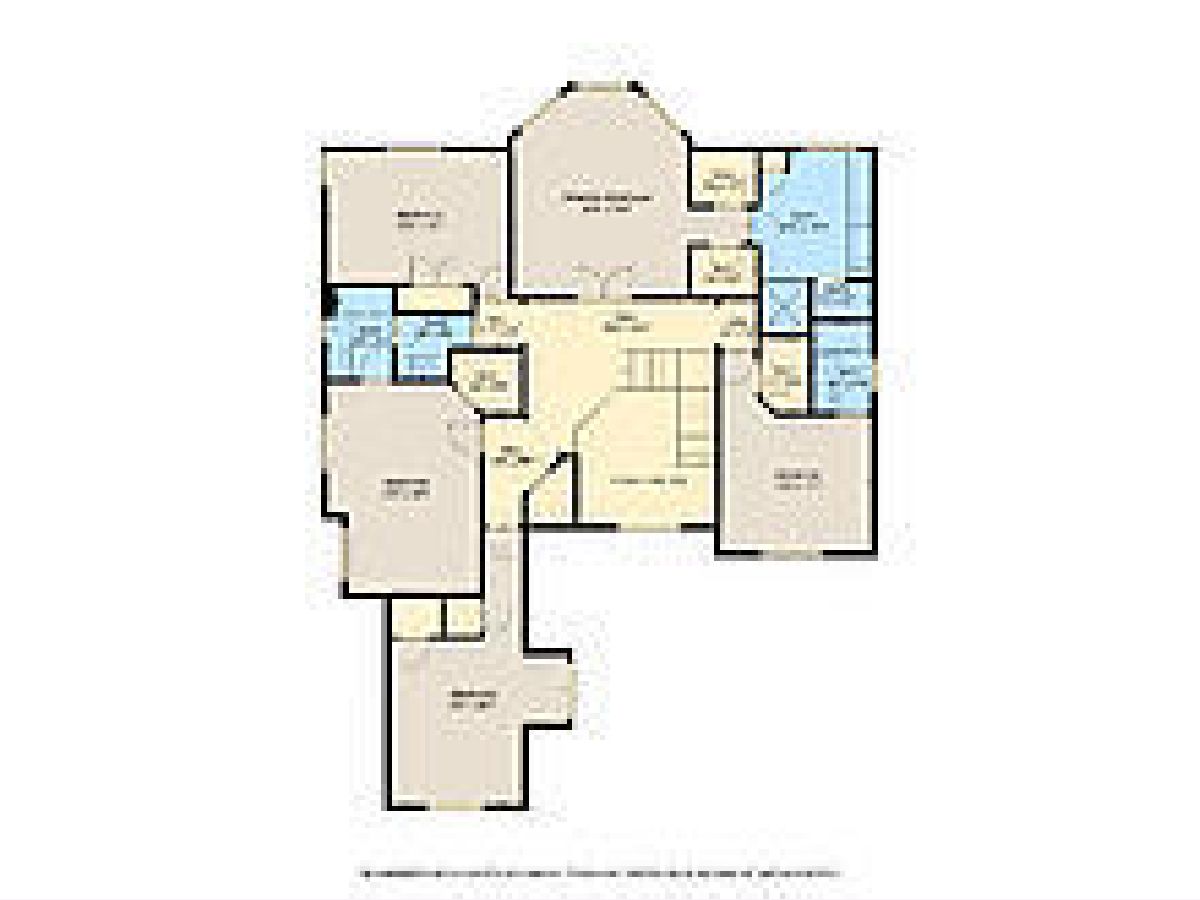
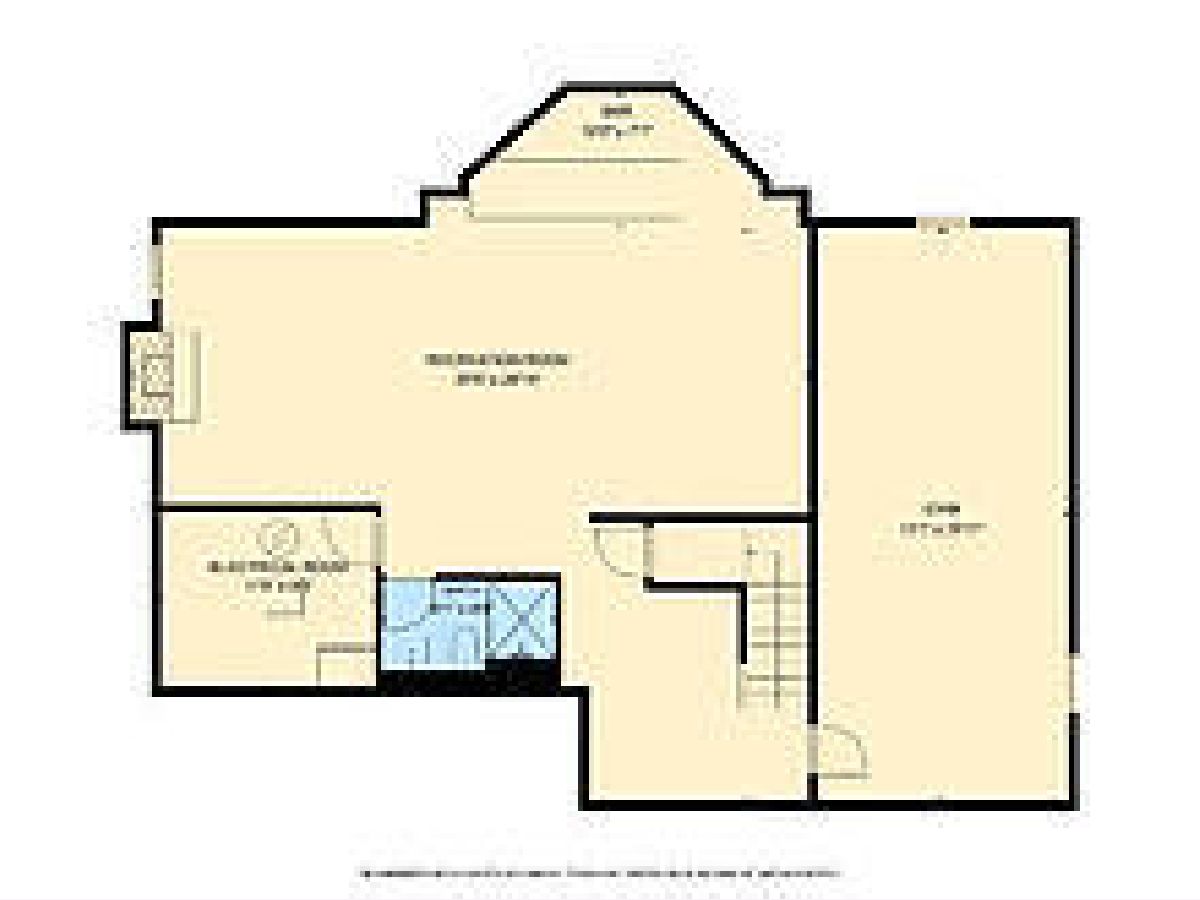
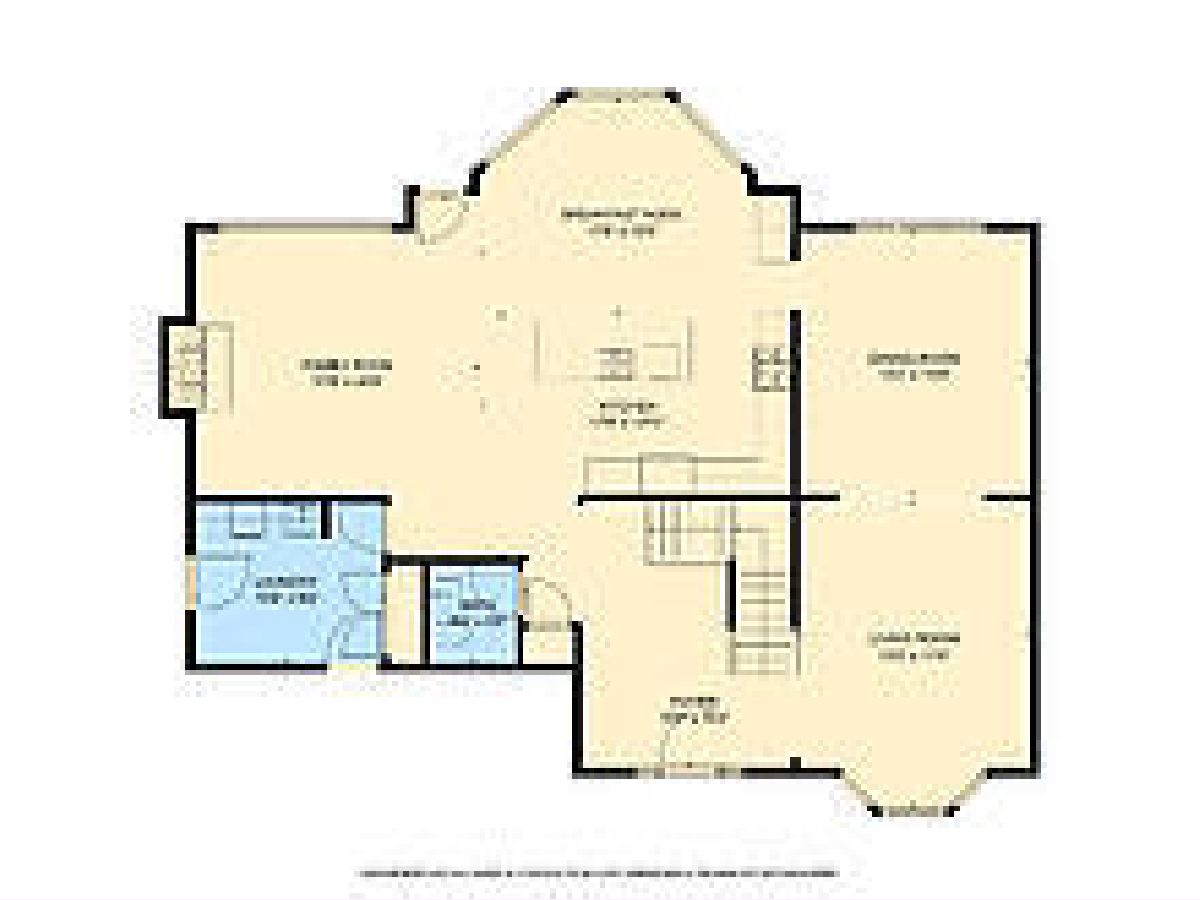
Room Specifics
Total Bedrooms: 5
Bedrooms Above Ground: 5
Bedrooms Below Ground: 0
Dimensions: —
Floor Type: —
Dimensions: —
Floor Type: —
Dimensions: —
Floor Type: —
Dimensions: —
Floor Type: —
Full Bathrooms: 5
Bathroom Amenities: —
Bathroom in Basement: 1
Rooms: —
Basement Description: Finished
Other Specifics
| 2.5 | |
| — | |
| Concrete | |
| — | |
| — | |
| 60 X 190 | |
| — | |
| — | |
| — | |
| — | |
| Not in DB | |
| — | |
| — | |
| — | |
| — |
Tax History
| Year | Property Taxes |
|---|---|
| 2024 | $18,501 |
Contact Agent
Nearby Similar Homes
Nearby Sold Comparables
Contact Agent
Listing Provided By
Better Homes & Gardens County Line


