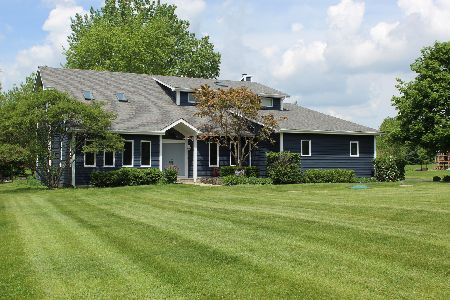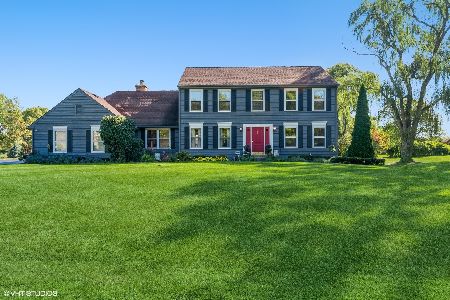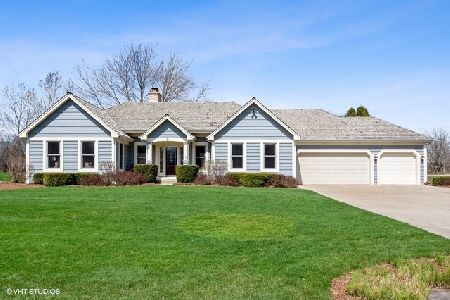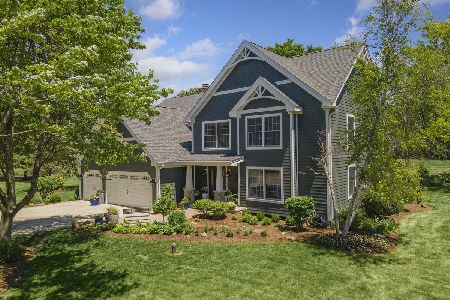3 Shenandoah Lane, Hawthorn Woods, Illinois 60047
$440,000
|
Sold
|
|
| Status: | Closed |
| Sqft: | 0 |
| Cost/Sqft: | — |
| Beds: | 3 |
| Baths: | 4 |
| Year Built: | 1994 |
| Property Taxes: | $12,380 |
| Days On Market: | 4414 |
| Lot Size: | 1,00 |
Description
Wonderful home on an expansive lot .Nicely updated kitchen in 2006.Open Bright Contemporary Floor plan .Hardwood floors t/o.Second floor loft.Kitchen was remodeled a few years ago with SS appliances, Granite counter tops and cherry cabinets.Great finished basement w/Dry Bar & 4th bedroom & full bathroom.Loft on the second floor has a balcony.1st floor home office.Two story living room. Brick paver patio and Fire pit
Property Specifics
| Single Family | |
| — | |
| — | |
| 1994 | |
| Full | |
| CUSTOM | |
| No | |
| 1 |
| Lake | |
| Tiffany Estates | |
| 0 / Not Applicable | |
| None | |
| Private Well | |
| Septic-Private | |
| 08507422 | |
| 14024020110000 |
Nearby Schools
| NAME: | DISTRICT: | DISTANCE: | |
|---|---|---|---|
|
Grade School
Fremont Elementary School |
79 | — | |
|
Middle School
Fremont Middle School |
79 | Not in DB | |
|
High School
Adlai E Stevenson High School |
125 | Not in DB | |
Property History
| DATE: | EVENT: | PRICE: | SOURCE: |
|---|---|---|---|
| 20 Mar, 2014 | Sold | $440,000 | MRED MLS |
| 1 Feb, 2014 | Under contract | $499,000 | MRED MLS |
| 23 Dec, 2013 | Listed for sale | $499,000 | MRED MLS |
| 6 Oct, 2020 | Sold | $448,000 | MRED MLS |
| 26 Aug, 2020 | Under contract | $459,900 | MRED MLS |
| — | Last price change | $467,000 | MRED MLS |
| 23 Jun, 2020 | Listed for sale | $479,000 | MRED MLS |
Room Specifics
Total Bedrooms: 4
Bedrooms Above Ground: 3
Bedrooms Below Ground: 1
Dimensions: —
Floor Type: Hardwood
Dimensions: —
Floor Type: Hardwood
Dimensions: —
Floor Type: Ceramic Tile
Full Bathrooms: 4
Bathroom Amenities: Double Sink
Bathroom in Basement: 1
Rooms: Eating Area,Foyer,Loft,Office
Basement Description: Finished
Other Specifics
| 3 | |
| Concrete Perimeter | |
| Asphalt | |
| — | |
| — | |
| 169X284X143X282 | |
| Unfinished | |
| Full | |
| Vaulted/Cathedral Ceilings, Skylight(s), Bar-Dry, Hardwood Floors, First Floor Laundry | |
| Double Oven, Microwave, Dishwasher, Refrigerator, Trash Compactor, Stainless Steel Appliance(s), Wine Refrigerator | |
| Not in DB | |
| — | |
| — | |
| — | |
| Wood Burning |
Tax History
| Year | Property Taxes |
|---|---|
| 2014 | $12,380 |
| 2020 | $13,019 |
Contact Agent
Nearby Sold Comparables
Contact Agent
Listing Provided By
RE/MAX Showcase








