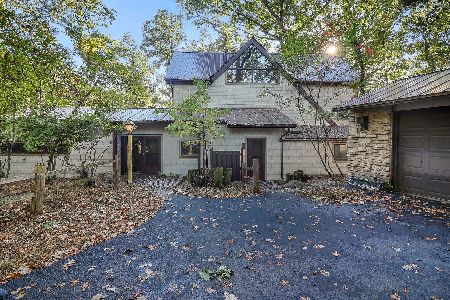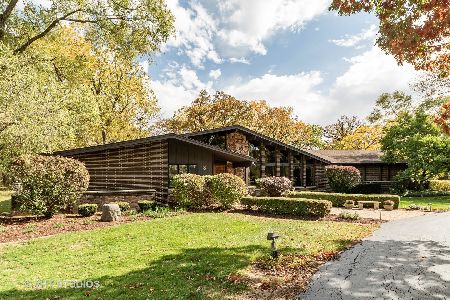4 Fox Lane, Palos Park, Illinois 60464
$640,000
|
Sold
|
|
| Status: | Closed |
| Sqft: | 6,500 |
| Cost/Sqft: | $108 |
| Beds: | 6 |
| Baths: | 6 |
| Year Built: | 1986 |
| Property Taxes: | $15,106 |
| Days On Market: | 1633 |
| Lot Size: | 1,00 |
Description
This Elegant and Grand custom home exudes style and sophistication throughout 6500 square feet of beautifully finished space. The foyer features two story dramatic entry with open curved staircase and granite entry flooring. The gracious dining room and living room are perfect for entertaining. The beautiful kitchen includes gorgeous cabinetry, granite counter tops, stainless steel appliances and double oven. Warm & welcoming Family room has voluminous ceiling and cozy fireplace. The Fabulous 22x17 sun room has floor to ceiling windows which open to the massive deck to relax & enjoy the amazing views of the newly landscaped one acre grounds & gardens. Custom office with curved walls & coffered ceiling. The master suite on the second floor feels like your own private oasis w/fireplace, luxurious bath, enormous custom master closet that include 4 individual areas. Spiral staircase that leads to the lofted study/yoga/area above. Notable features include 6 bedrooms, 6 bath, hardwood floors, master suite on first level and second level, first floor custom office, first floor laundry. Massive lower level, includes recreation area, fitness room, kitchen, two bedrooms, 2 baths, walkout tiled covered patio entertainment area. Three car heated garage. Landscaping 2019-2020, Sprinkler system 2018, Retractable deck awning 2018, driveway 2016, Stamp concrete 2015, Roof 2013, Deck 2012. With so much space this is the perfect multi-generational home! If you love the outdoors, this home sits across from one of the best Nature Preserves for hiking, minutes to Swallow Cliff, Tampier Slough and many other forest preserves. If you are looking for an elegant spacious home surounded by peace and tranquility, you will not be disappointed!
Property Specifics
| Single Family | |
| — | |
| — | |
| 1986 | |
| Full,English | |
| — | |
| No | |
| 1 |
| Cook | |
| Pheasant Woods | |
| 0 / Not Applicable | |
| None | |
| Lake Michigan | |
| Public Sewer | |
| 11136446 | |
| 23293020320000 |
Property History
| DATE: | EVENT: | PRICE: | SOURCE: |
|---|---|---|---|
| 2 Jul, 2012 | Sold | $490,000 | MRED MLS |
| 9 May, 2012 | Under contract | $535,000 | MRED MLS |
| — | Last price change | $539,000 | MRED MLS |
| 25 Jan, 2012 | Listed for sale | $599,000 | MRED MLS |
| 30 Nov, 2021 | Sold | $640,000 | MRED MLS |
| 7 Oct, 2021 | Under contract | $699,000 | MRED MLS |
| — | Last price change | $724,900 | MRED MLS |
| 25 Jun, 2021 | Listed for sale | $769,000 | MRED MLS |
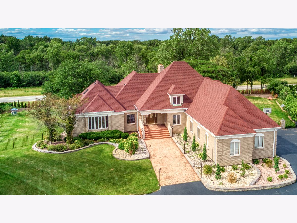
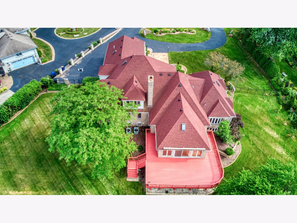
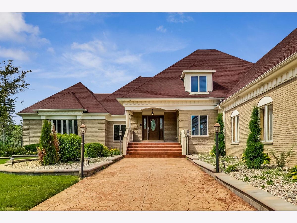
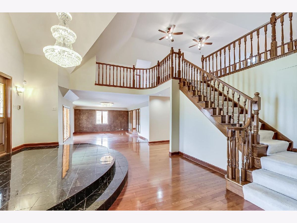
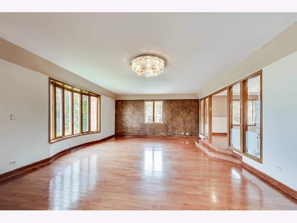
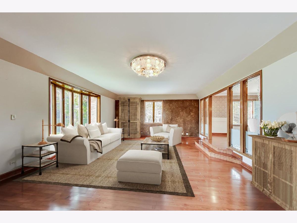
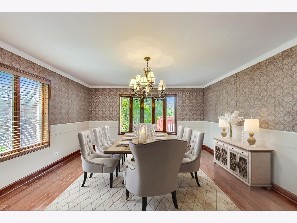
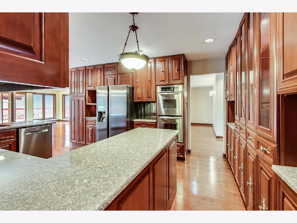
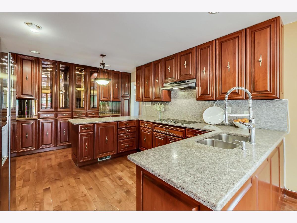
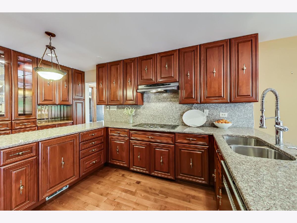
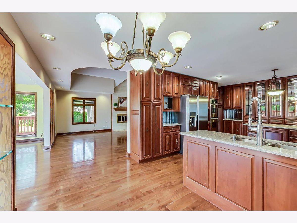
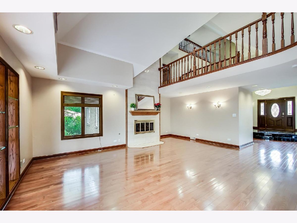
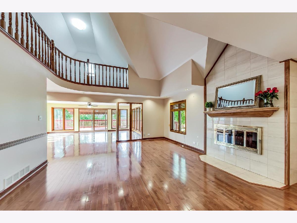
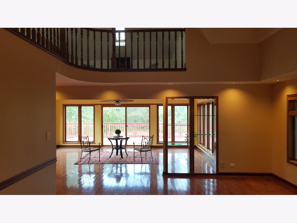
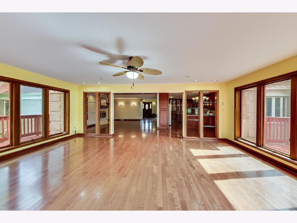
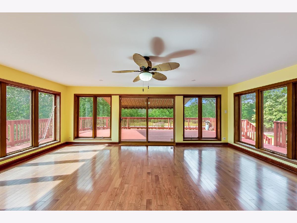
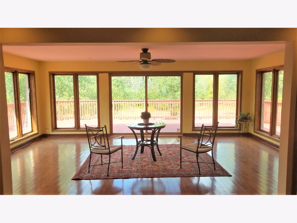
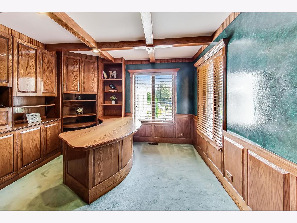
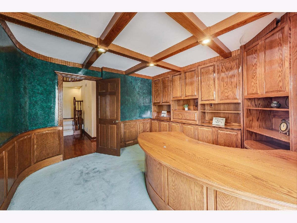
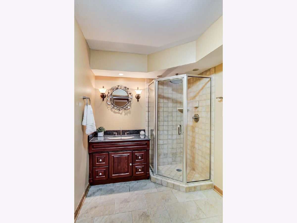
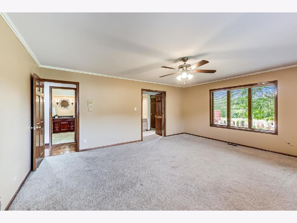
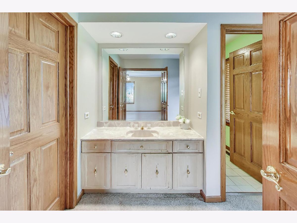
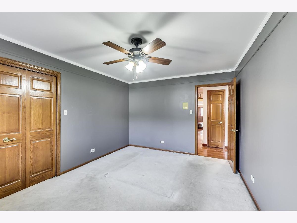
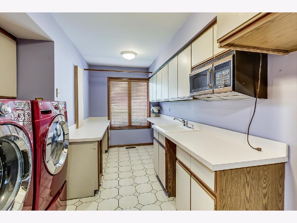
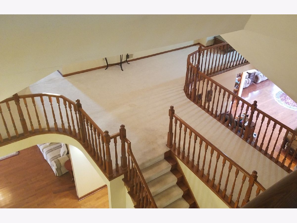
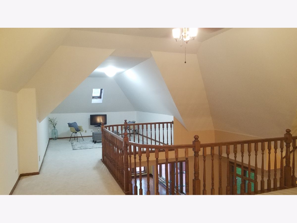
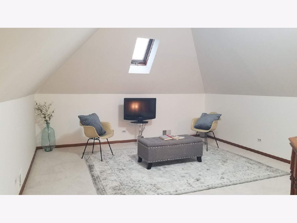
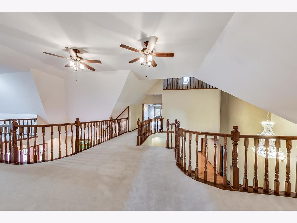
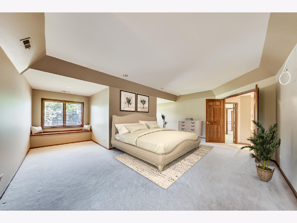
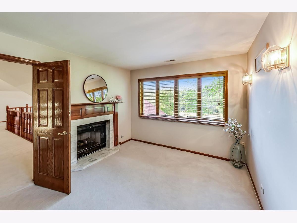
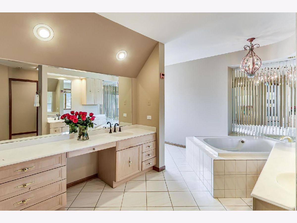
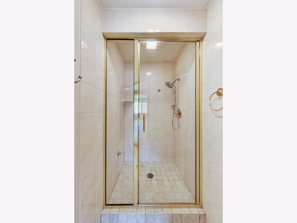
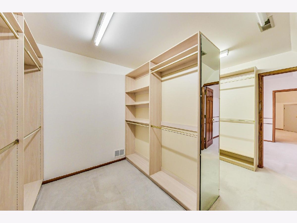
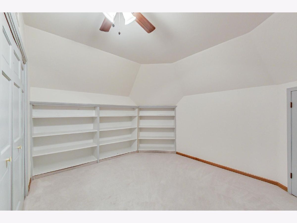
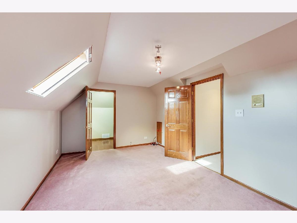
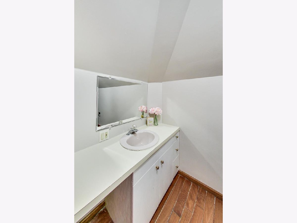
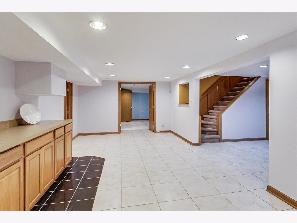
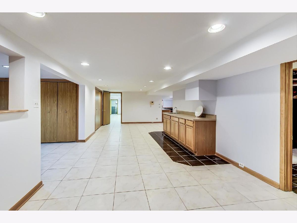
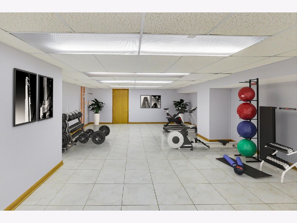
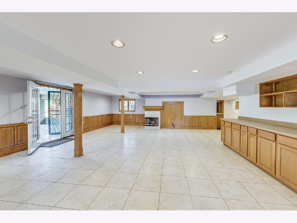
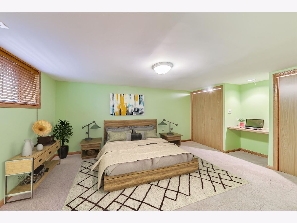
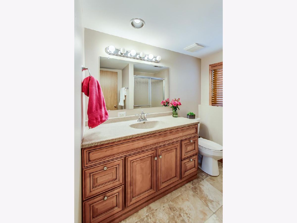
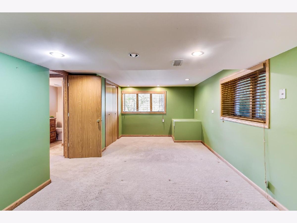
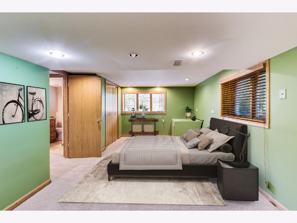
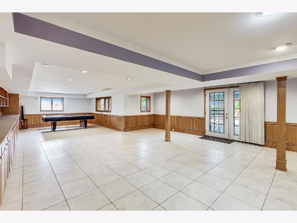
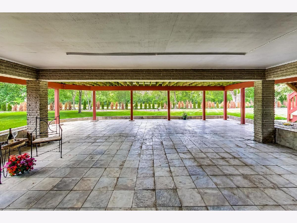
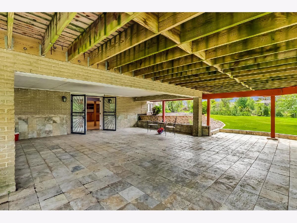
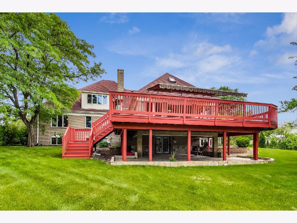
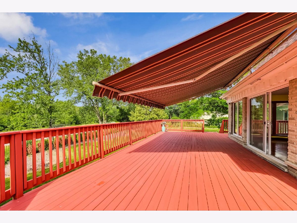
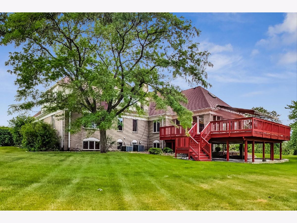
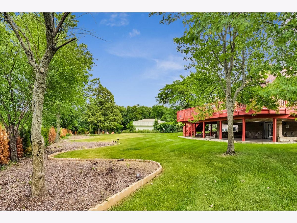
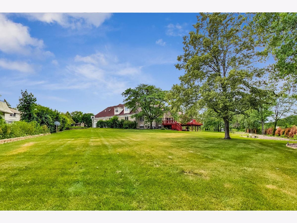
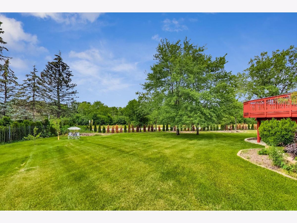
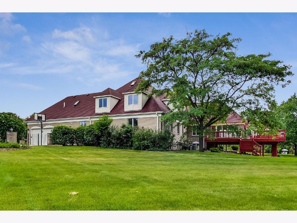
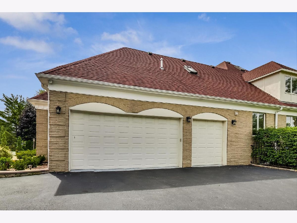
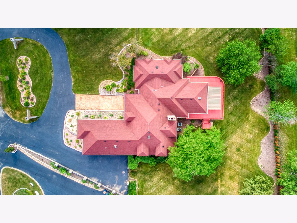
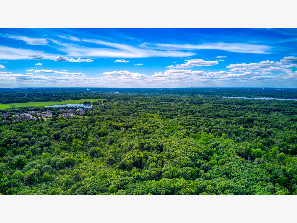
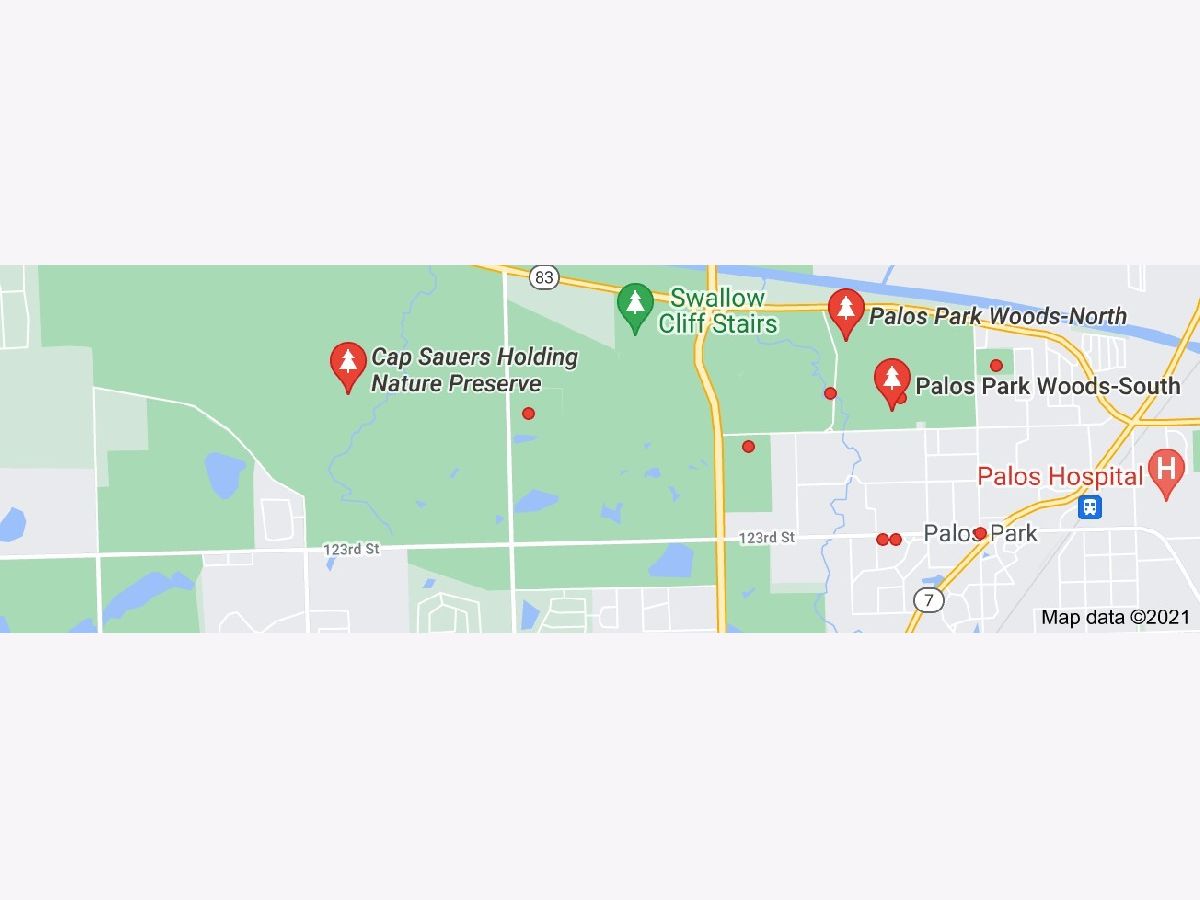
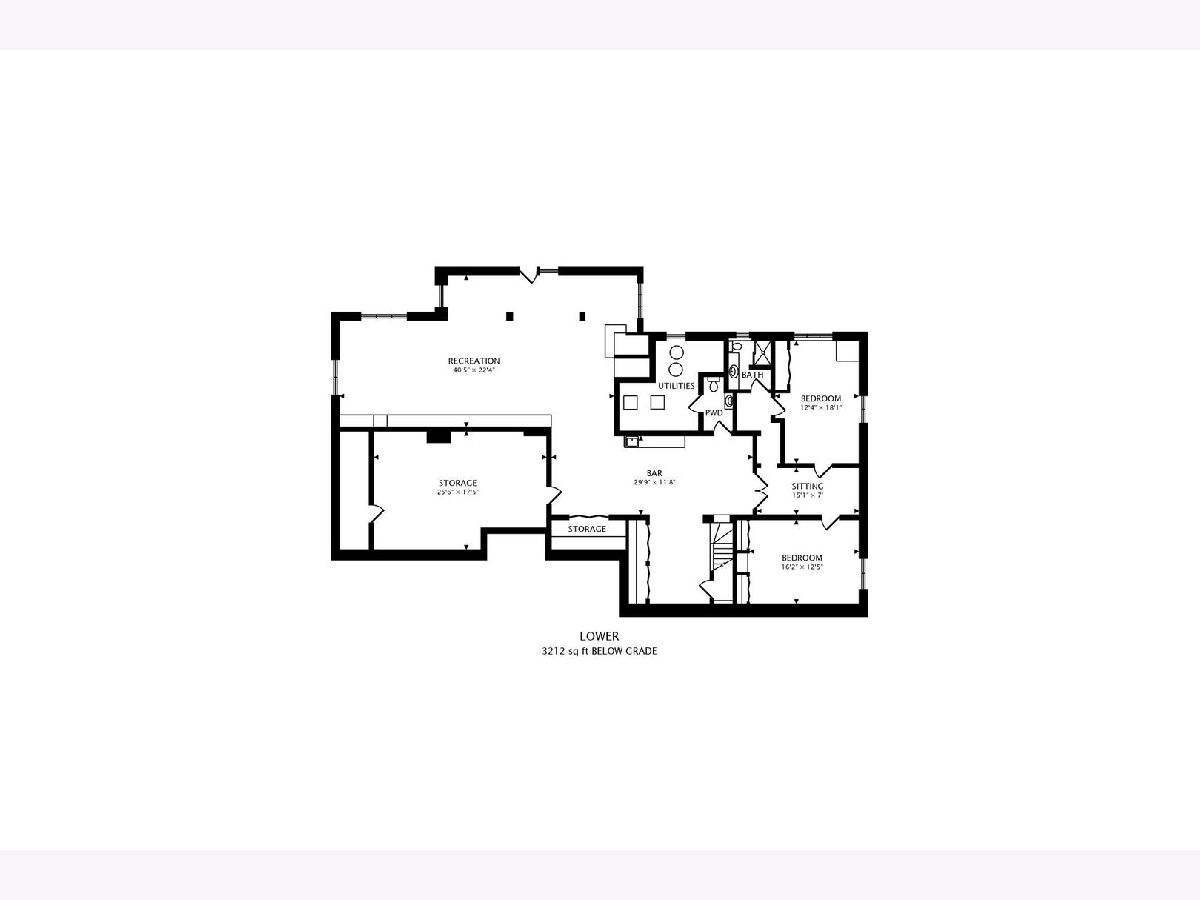
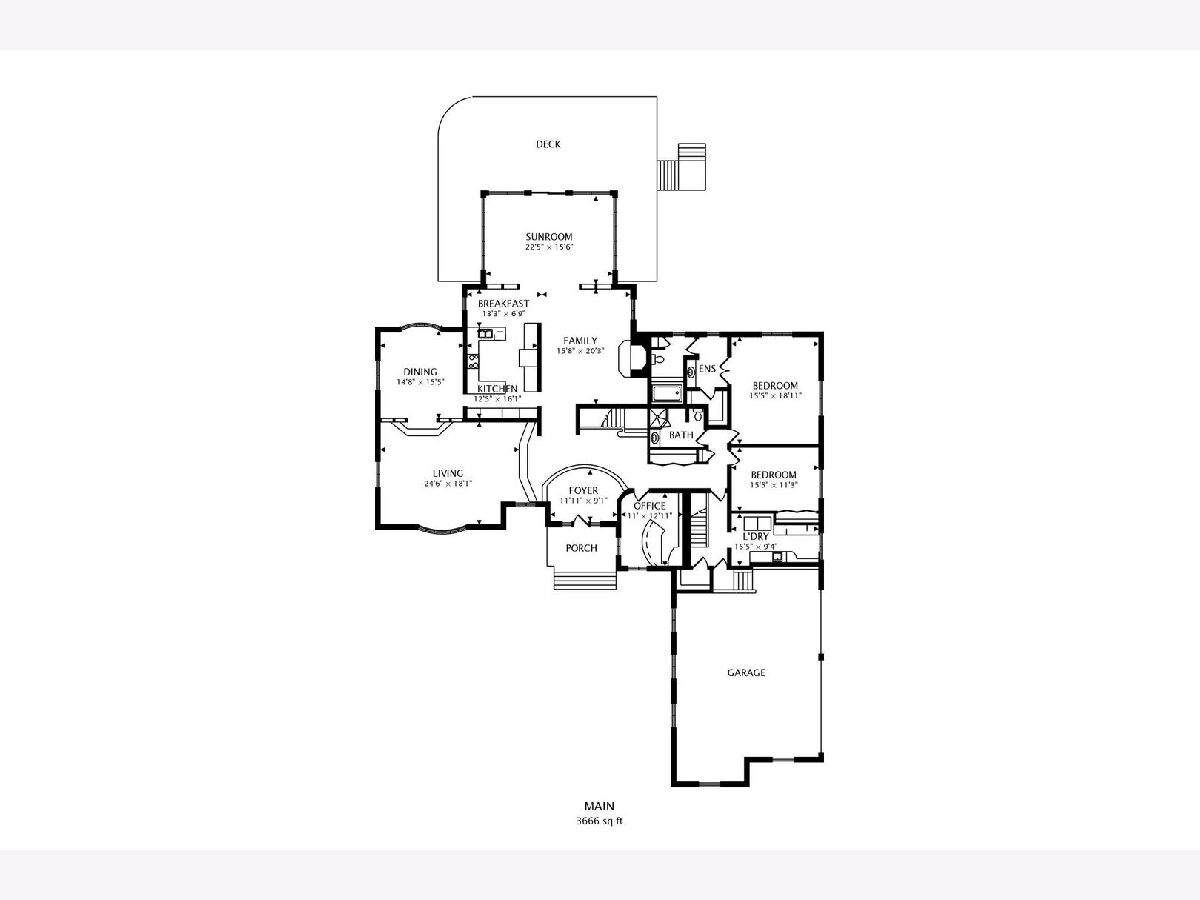
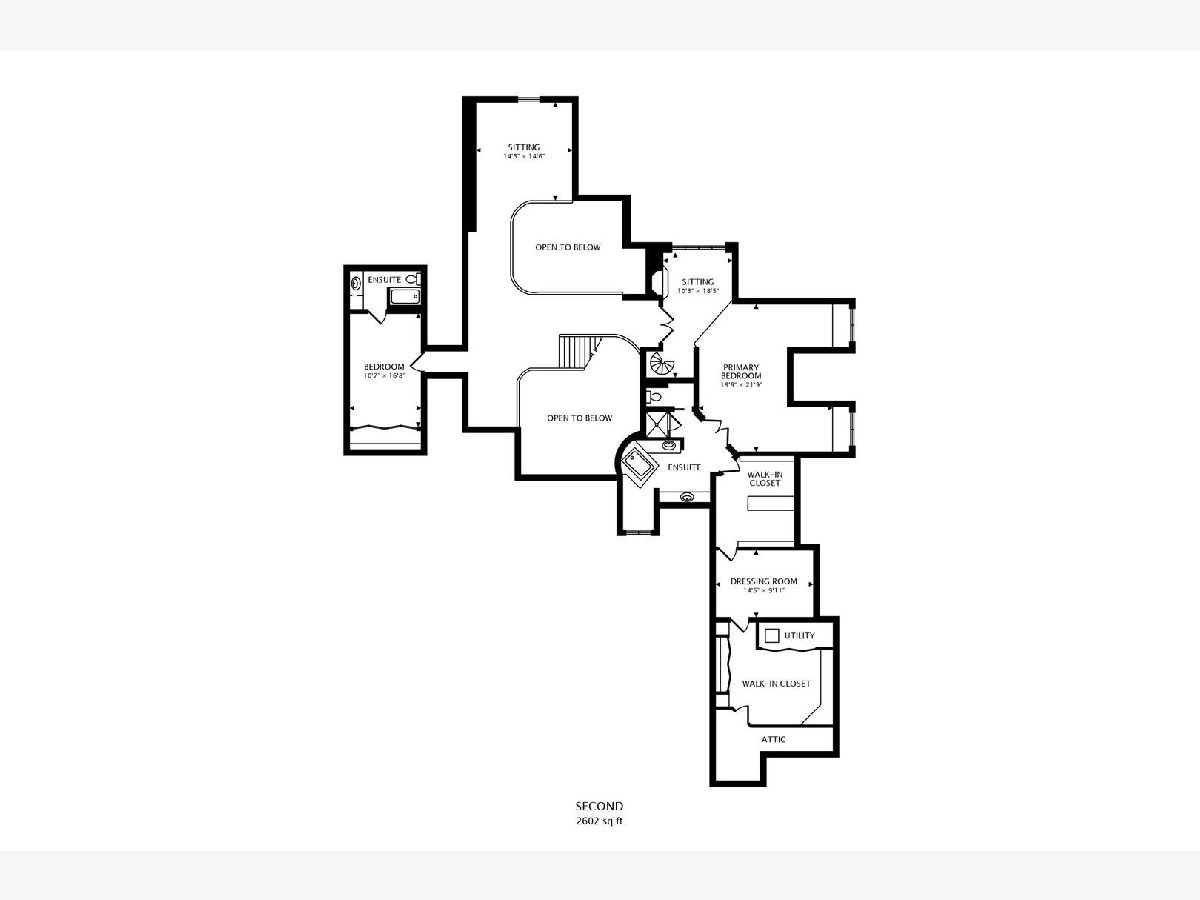
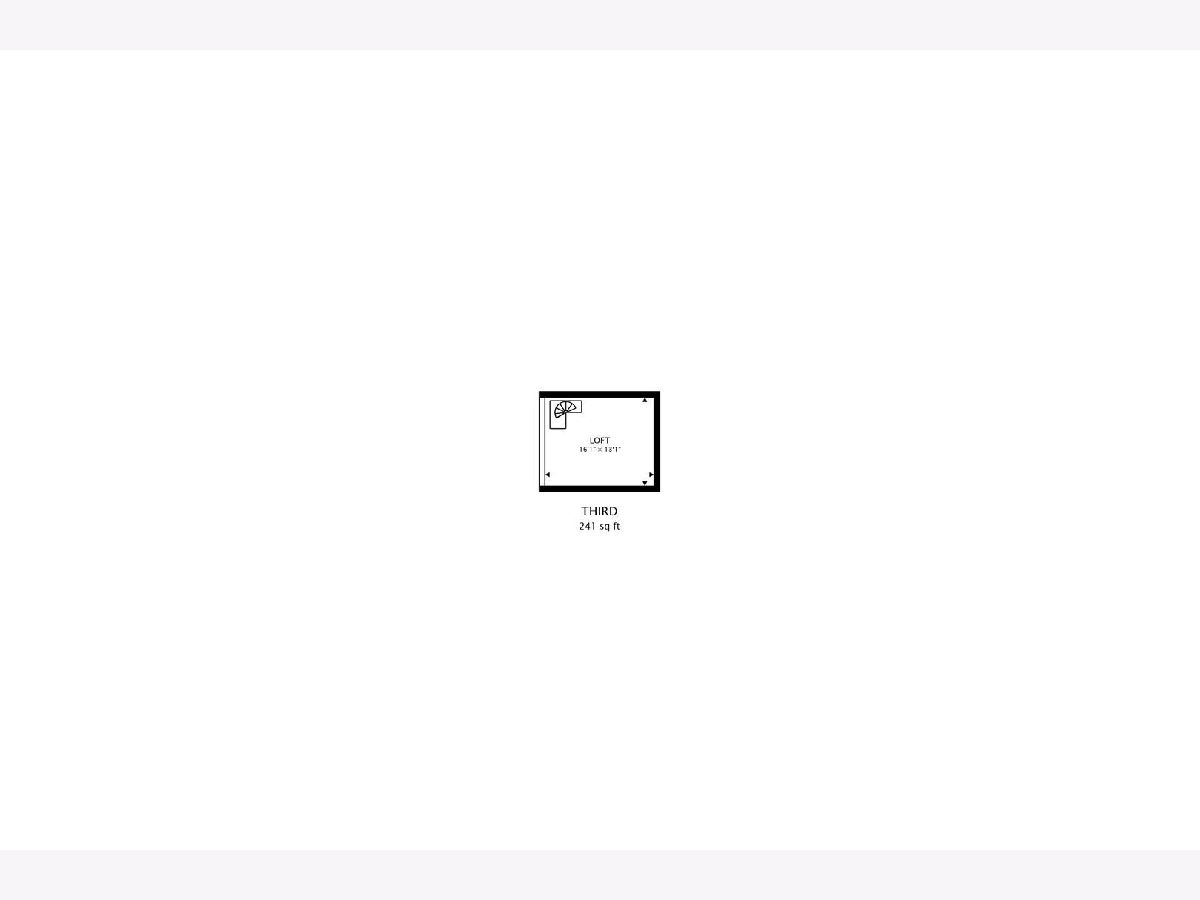
Room Specifics
Total Bedrooms: 6
Bedrooms Above Ground: 6
Bedrooms Below Ground: 0
Dimensions: —
Floor Type: Carpet
Dimensions: —
Floor Type: Carpet
Dimensions: —
Floor Type: Carpet
Dimensions: —
Floor Type: —
Dimensions: —
Floor Type: —
Full Bathrooms: 6
Bathroom Amenities: Whirlpool,Separate Shower,Steam Shower,Double Sink
Bathroom in Basement: 1
Rooms: Bedroom 5,Bedroom 6,Office,Loft,Exercise Room,Heated Sun Room,Walk In Closet,Kitchen,Family Room
Basement Description: Finished,Exterior Access
Other Specifics
| 3 | |
| Concrete Perimeter | |
| Concrete,Circular | |
| Deck, Patio, Stamped Concrete Patio | |
| Fenced Yard,Landscaped | |
| 256X253X119X225 | |
| — | |
| Full | |
| Vaulted/Cathedral Ceilings, Skylight(s), Bar-Wet, Hardwood Floors, First Floor Bedroom, In-Law Arrangement | |
| Double Oven, Dishwasher, Refrigerator, Washer, Dryer, Stainless Steel Appliance(s), Cooktop | |
| Not in DB | |
| Street Paved | |
| — | |
| — | |
| — |
Tax History
| Year | Property Taxes |
|---|---|
| 2012 | $13,236 |
| 2021 | $15,106 |
Contact Agent
Nearby Sold Comparables
Contact Agent
Listing Provided By
@properties

