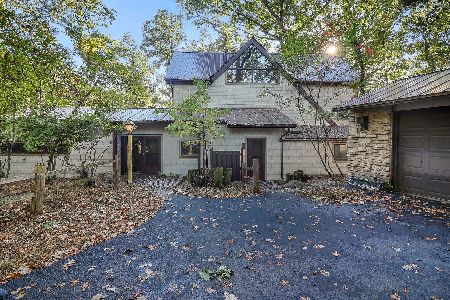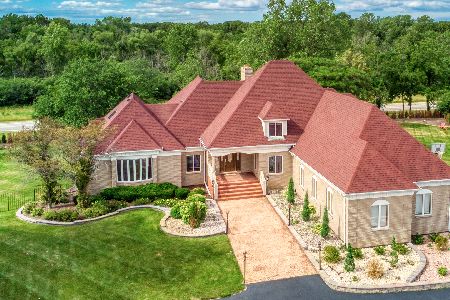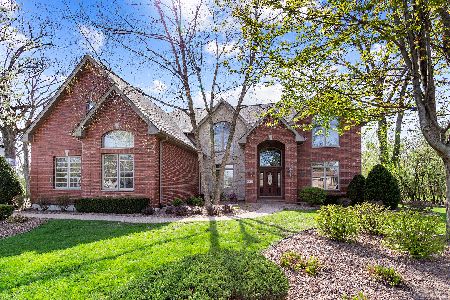8 Fox Lane, Palos Park, Illinois 60464
$650,000
|
Sold
|
|
| Status: | Closed |
| Sqft: | 3,695 |
| Cost/Sqft: | $180 |
| Beds: | 4 |
| Baths: | 3 |
| Year Built: | 1974 |
| Property Taxes: | $12,299 |
| Days On Market: | 1887 |
| Lot Size: | 1,11 |
Description
Beautiful RANCH on a spectacular 1+ acre lot backing to forest preserves! 5 CAR GARAGE-Great Open floor plan with volume beamed ceilings-3695 square feet on main floor-Formal Living and Dining Room-Family Room w/ Fireplace-Updated Custom Kitchen with Built-in appliances, Sub Zero, Wolf, Dacor, Bosch-Jack and Jill Bath-Large Master Suite with soaking tub/separate shower/double bowl vanity-Stunning Year Round Sunroom with wall of windows overlooking beautiful forest of trees-Full Basement Semi-finished with abundant storage-Zoned Heating/Cooling- 3 Car Attached Garage and a Newer (2012) 2-1/2 Car detached Garage with workshop area-Additional Storage shed with an overhead door-Glass Doors off Master to Private Patio-Glass Doors Off 3 sides of Sunroom to Large Paver Patio- Beautiful lot sprinkled with trees- Circular drive and side drive and area for RV parking-Minutes to Metra Rail, 5 minutes to I-355. Palos Park at its finest!
Property Specifics
| Single Family | |
| — | |
| Traditional | |
| 1974 | |
| Full | |
| — | |
| No | |
| 1.11 |
| Cook | |
| Pheasant Woods | |
| 0 / Not Applicable | |
| None | |
| Lake Michigan | |
| Public Sewer | |
| 10905117 | |
| 23293020340000 |
Property History
| DATE: | EVENT: | PRICE: | SOURCE: |
|---|---|---|---|
| 10 Mar, 2021 | Sold | $650,000 | MRED MLS |
| 13 Jan, 2021 | Under contract | $665,000 | MRED MLS |
| — | Last price change | $675,000 | MRED MLS |
| 14 Oct, 2020 | Listed for sale | $675,000 | MRED MLS |
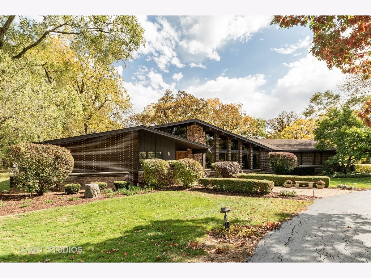
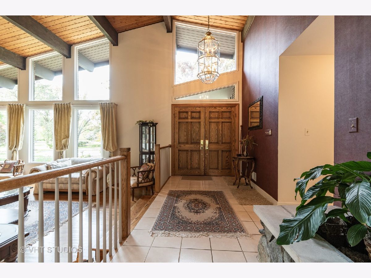
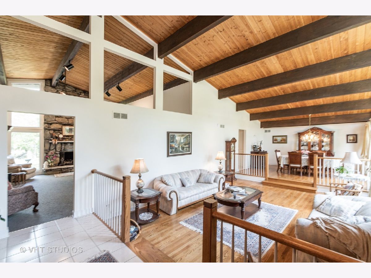
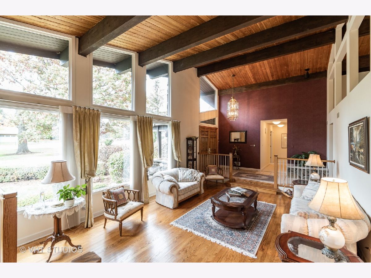
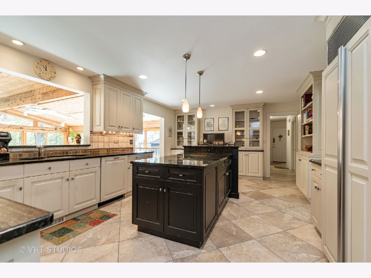
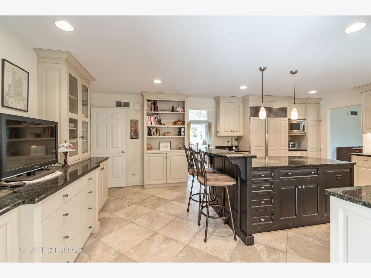
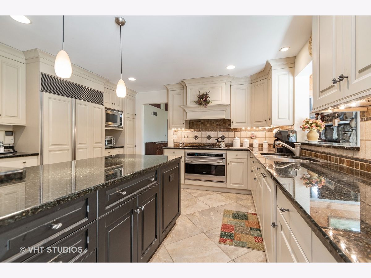
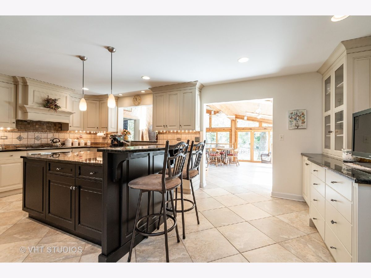
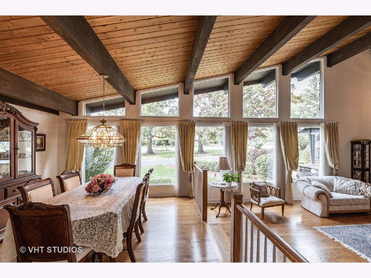
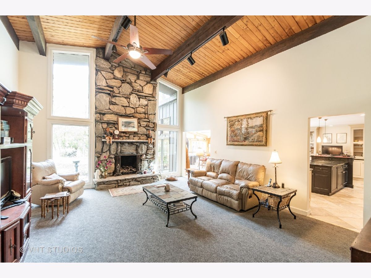
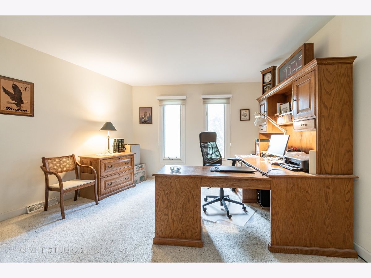
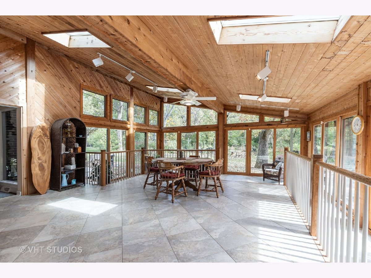
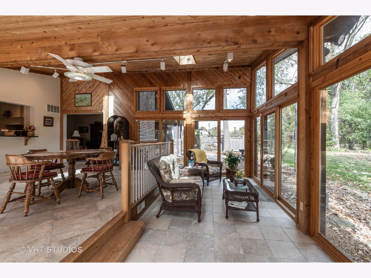
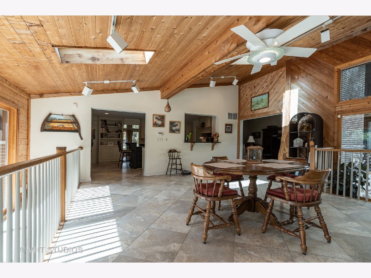
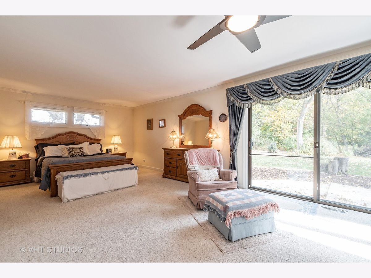
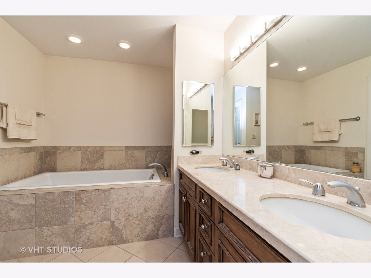
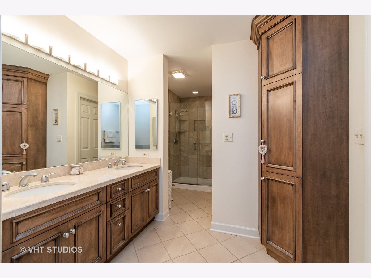
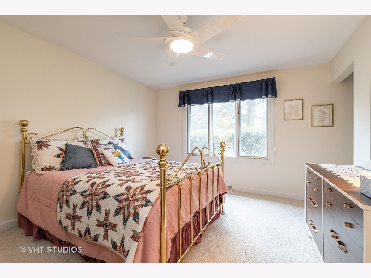
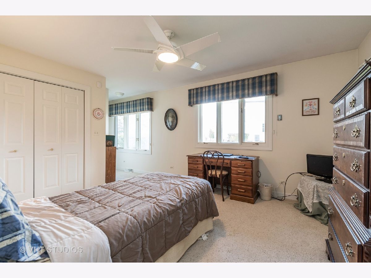
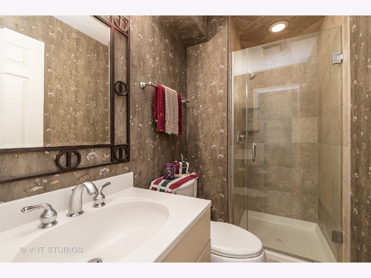
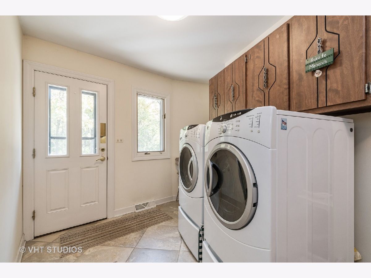
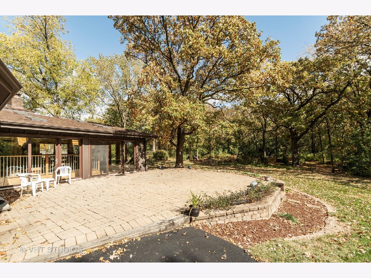
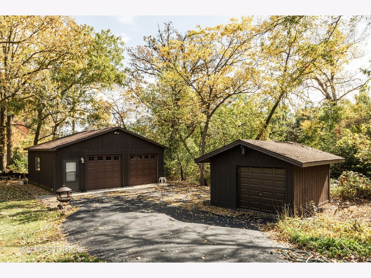
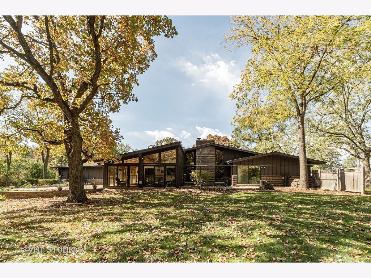
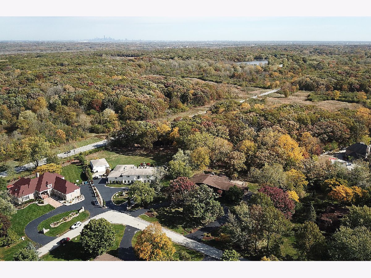
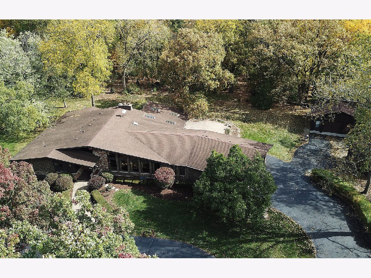
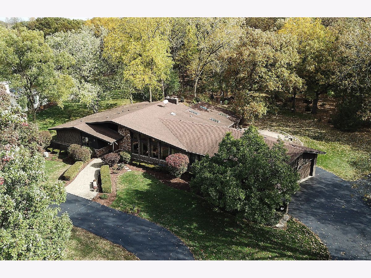
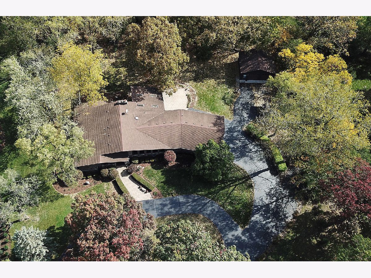
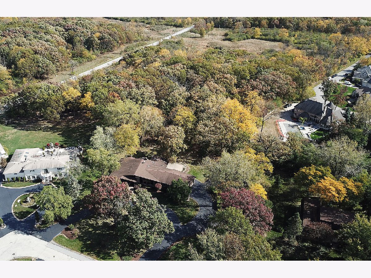
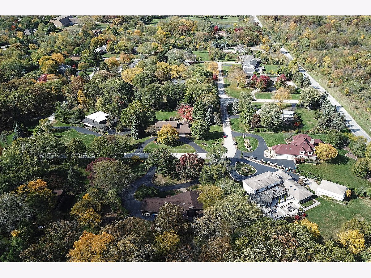
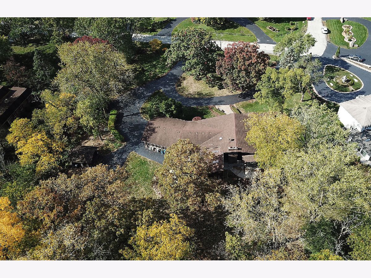
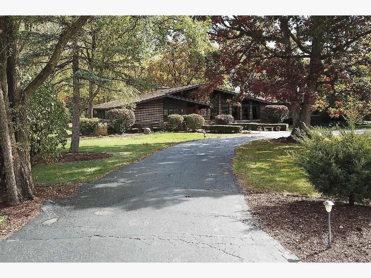
Room Specifics
Total Bedrooms: 4
Bedrooms Above Ground: 4
Bedrooms Below Ground: 0
Dimensions: —
Floor Type: Carpet
Dimensions: —
Floor Type: Carpet
Dimensions: —
Floor Type: Carpet
Full Bathrooms: 3
Bathroom Amenities: Separate Shower,Garden Tub,Double Shower
Bathroom in Basement: 0
Rooms: Recreation Room,Heated Sun Room,Foyer,Storage
Basement Description: Partially Finished
Other Specifics
| 5 | |
| Concrete Perimeter | |
| Asphalt,Circular,Side Drive | |
| Patio, Brick Paver Patio, Storms/Screens, Workshop | |
| Forest Preserve Adjacent,Wooded,Mature Trees | |
| 206 X 240 X 203 X 220 | |
| — | |
| Full | |
| Vaulted/Cathedral Ceilings, Skylight(s), Hardwood Floors, First Floor Bedroom, First Floor Laundry, First Floor Full Bath, Walk-In Closet(s), Ceiling - 10 Foot, Beamed Ceilings | |
| Range, Microwave, Dishwasher, Refrigerator, Gas Cooktop, Range Hood, Wall Oven | |
| Not in DB | |
| — | |
| — | |
| — | |
| Gas Log |
Tax History
| Year | Property Taxes |
|---|---|
| 2021 | $12,299 |
Contact Agent
Nearby Sold Comparables
Contact Agent
Listing Provided By
Baird & Warner

