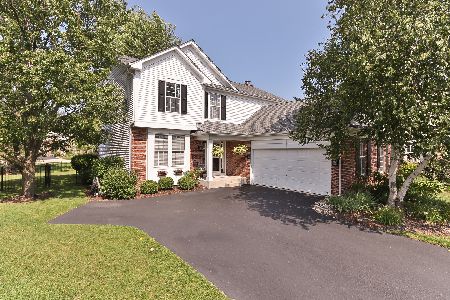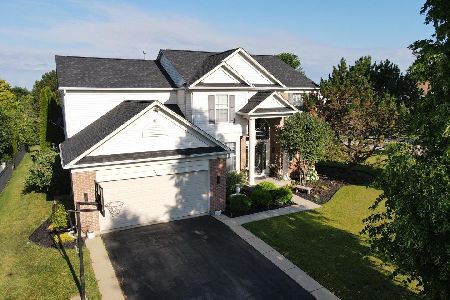8 Hithergreen Court, Algonquin, Illinois 60102
$255,000
|
Sold
|
|
| Status: | Closed |
| Sqft: | 0 |
| Cost/Sqft: | — |
| Beds: | 4 |
| Baths: | 4 |
| Year Built: | 2000 |
| Property Taxes: | $7,007 |
| Days On Market: | 5608 |
| Lot Size: | 0,00 |
Description
Fabulous Home and not to be missed! Finished basement w/office, rec-room, exercise rm & full bath! Kitchen boasts Granite counters, stainless appliances and Island. Family room w/Wood-burning fireplace, sliding glass w/blind system,Gorgeous yard, Brick Patio and mature trees! Sought after neighborhood! Trails, Ponds, Parks, Huntley Schools. Quick Close possible!
Property Specifics
| Single Family | |
| — | |
| — | |
| 2000 | |
| Full | |
| CARRINGTON | |
| No | |
| 0 |
| Mc Henry | |
| Manchester Lakes Estates | |
| 141 / Quarterly | |
| Insurance | |
| Public | |
| Public Sewer | |
| 07606002 | |
| 1825351050 |
Nearby Schools
| NAME: | DISTRICT: | DISTANCE: | |
|---|---|---|---|
|
Grade School
Mackeben Elementary School |
158 | — | |
|
Middle School
Heineman Middle School |
158 | Not in DB | |
|
High School
Huntley High School |
158 | Not in DB | |
Property History
| DATE: | EVENT: | PRICE: | SOURCE: |
|---|---|---|---|
| 10 Jan, 2011 | Sold | $255,000 | MRED MLS |
| 6 Dec, 2010 | Under contract | $274,900 | MRED MLS |
| — | Last price change | $279,900 | MRED MLS |
| 11 Aug, 2010 | Listed for sale | $288,900 | MRED MLS |
| 8 Sep, 2025 | Sold | $490,000 | MRED MLS |
| 14 Aug, 2025 | Under contract | $489,900 | MRED MLS |
| 11 Aug, 2025 | Listed for sale | $489,900 | MRED MLS |
Room Specifics
Total Bedrooms: 4
Bedrooms Above Ground: 4
Bedrooms Below Ground: 0
Dimensions: —
Floor Type: Carpet
Dimensions: —
Floor Type: Carpet
Dimensions: —
Floor Type: Wood Laminate
Full Bathrooms: 4
Bathroom Amenities: Separate Shower,Double Sink
Bathroom in Basement: 1
Rooms: Exercise Room,Office,Recreation Room,Utility Room-1st Floor
Basement Description: Finished
Other Specifics
| 2 | |
| Concrete Perimeter | |
| Asphalt,Side Drive | |
| — | |
| Common Grounds,Cul-De-Sac | |
| 131X132X131X60 | |
| Full | |
| Full | |
| Vaulted/Cathedral Ceilings | |
| Range, Microwave, Dishwasher, Washer, Dryer, Disposal | |
| Not in DB | |
| Tennis Courts, Sidewalks, Street Lights | |
| — | |
| — | |
| Wood Burning, Gas Starter |
Tax History
| Year | Property Taxes |
|---|---|
| 2011 | $7,007 |
| 2025 | $9,238 |
Contact Agent
Nearby Similar Homes
Nearby Sold Comparables
Contact Agent
Listing Provided By
Coldwell Banker Residential Brokerage








