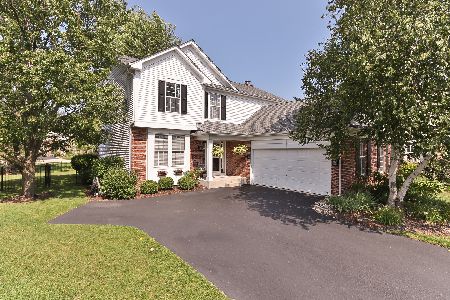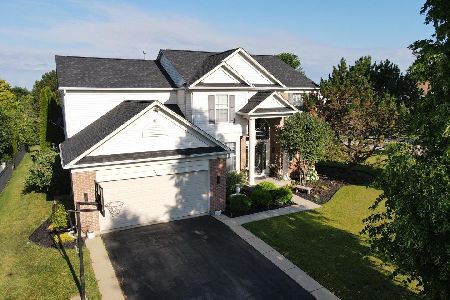10 Hithergreen Court, Algonquin, Illinois 60102
$351,000
|
Sold
|
|
| Status: | Closed |
| Sqft: | 3,857 |
| Cost/Sqft: | $95 |
| Beds: | 4 |
| Baths: | 4 |
| Year Built: | 1999 |
| Property Taxes: | $8,837 |
| Days On Market: | 2736 |
| Lot Size: | 0,24 |
Description
This is a "Must See" Sterling model in Manchester Lakes. Beautifully decorated home with open floor plan with 9ft ceilings. Two story "Great Room" with a masonry fireplace is perfect for entertaining. A Gourmet kitchen with island is simply awesome. Master bedroom has vaulted ceilings. Master bath with two separate vanities featuring a nice whirlpool tub to relax in. Lower level (with deep pour/higher ceilings) is finished with ample storage space. Expansive custom finished basement with a granite wet bar featuring built in shelving that has lighting to show off your treasures. Basement includes a beautiful full bathroom, office space, workout area, space for theater or a cozy place to rest. On warm days enjoy your time outside on the custom brick paver patio overlooking premium professionally landscaped back yard. Miles of Bike/walking paths throughout that connect the six ponds in the community. Recessed lighting throughout, Newer roof, gutters,water heater, humidifier.
Property Specifics
| Single Family | |
| — | |
| Contemporary | |
| 1999 | |
| Full | |
| BEAUTIFUL STERLING | |
| No | |
| 0.24 |
| Mc Henry | |
| — | |
| 170 / Quarterly | |
| Insurance | |
| Public | |
| Public Sewer | |
| 09989981 | |
| 1825351049 |
Property History
| DATE: | EVENT: | PRICE: | SOURCE: |
|---|---|---|---|
| 30 Oct, 2018 | Sold | $351,000 | MRED MLS |
| 3 Oct, 2018 | Under contract | $365,000 | MRED MLS |
| — | Last price change | $379,000 | MRED MLS |
| 20 Jun, 2018 | Listed for sale | $399,500 | MRED MLS |
Room Specifics
Total Bedrooms: 4
Bedrooms Above Ground: 4
Bedrooms Below Ground: 0
Dimensions: —
Floor Type: Carpet
Dimensions: —
Floor Type: Carpet
Dimensions: —
Floor Type: Carpet
Full Bathrooms: 4
Bathroom Amenities: Whirlpool,Separate Shower,Double Sink
Bathroom in Basement: 1
Rooms: Den
Basement Description: Finished
Other Specifics
| 2.5 | |
| — | |
| Asphalt,Brick,Concrete | |
| Patio, Storms/Screens | |
| Common Grounds,Landscaped,Water View | |
| 25X17X132X132X131 | |
| Full,Pull Down Stair | |
| Full | |
| Vaulted/Cathedral Ceilings | |
| Range, Microwave, Dishwasher | |
| Not in DB | |
| Tennis Courts, Street Lights, Street Paved | |
| — | |
| — | |
| Wood Burning, Gas Log, Gas Starter, Includes Accessories |
Tax History
| Year | Property Taxes |
|---|---|
| 2018 | $8,837 |
Contact Agent
Nearby Similar Homes
Nearby Sold Comparables
Contact Agent
Listing Provided By
Baird & Warner










