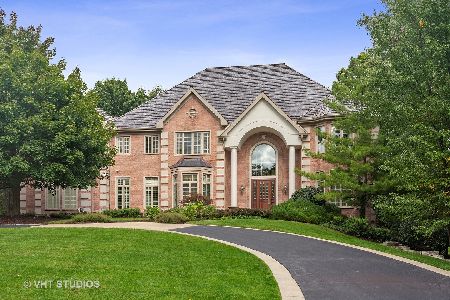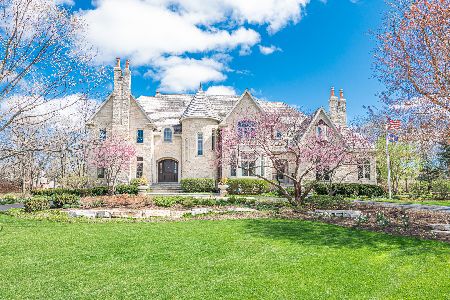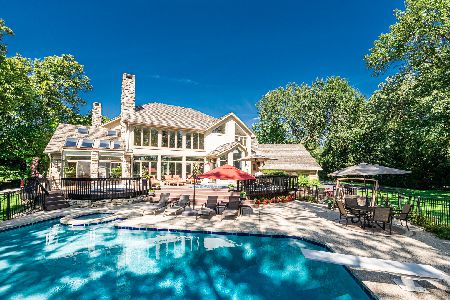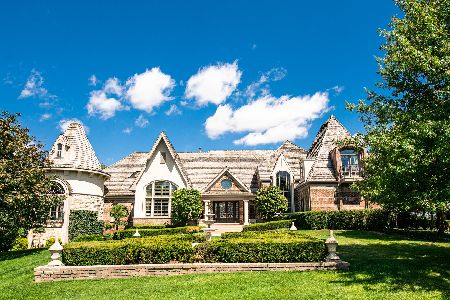4 Kensington Drive, North Barrington, Illinois 60010
$1,110,000
|
Sold
|
|
| Status: | Closed |
| Sqft: | 7,022 |
| Cost/Sqft: | $185 |
| Beds: | 6 |
| Baths: | 7 |
| Year Built: | 1998 |
| Property Taxes: | $27,463 |
| Days On Market: | 5661 |
| Lot Size: | 1,60 |
Description
Huge price reduction from $2 million to $1.3 Million! Motivated seller/realtor, who "gets" the market. Poised on the 9th hole w/prime views of 4th of July fireworks, Clubhouse, & its own stocked pond. This is the place to be for both intimate family gatherings and full scale parties! 9500sqft on 3 floors. Custom walnut kitchen cabinets by Antiques On Old Plank Road. Agent owned. Membership required for some amenities
Property Specifics
| Single Family | |
| — | |
| Traditional | |
| 1998 | |
| Full,Walkout | |
| — | |
| Yes | |
| 1.6 |
| Lake | |
| Wynstone | |
| 0 / Not Applicable | |
| None | |
| Community Well,Company Well | |
| Overhead Sewers, Other | |
| 07590657 | |
| 13122010900000 |
Nearby Schools
| NAME: | DISTRICT: | DISTANCE: | |
|---|---|---|---|
|
Grade School
North Barrington Elementary Scho |
220 | — | |
|
Middle School
Barrington Middle School-station |
220 | Not in DB | |
|
High School
Barrington High School |
220 | Not in DB | |
Property History
| DATE: | EVENT: | PRICE: | SOURCE: |
|---|---|---|---|
| 5 Apr, 2012 | Sold | $1,110,000 | MRED MLS |
| 29 Feb, 2012 | Under contract | $1,300,000 | MRED MLS |
| — | Last price change | $1,400,000 | MRED MLS |
| 24 Jul, 2010 | Listed for sale | $2,000,000 | MRED MLS |
| 30 Jul, 2020 | Sold | $1,000,000 | MRED MLS |
| 15 Jun, 2020 | Under contract | $1,075,000 | MRED MLS |
| 22 May, 2020 | Listed for sale | $1,075,000 | MRED MLS |
Room Specifics
Total Bedrooms: 6
Bedrooms Above Ground: 6
Bedrooms Below Ground: 0
Dimensions: —
Floor Type: Carpet
Dimensions: —
Floor Type: Carpet
Dimensions: —
Floor Type: Carpet
Dimensions: —
Floor Type: —
Dimensions: —
Floor Type: —
Full Bathrooms: 7
Bathroom Amenities: Whirlpool,Separate Shower,Double Sink
Bathroom in Basement: 1
Rooms: Bedroom 5,Bedroom 6,Eating Area,Library,Office,Sitting Room
Basement Description: Finished,Exterior Access
Other Specifics
| 4 | |
| Concrete Perimeter | |
| Asphalt,Circular | |
| Deck | |
| Cul-De-Sac,Golf Course Lot,Landscaped,Pond(s),Water View | |
| 268X239X307X293 | |
| Pull Down Stair | |
| Full | |
| Vaulted/Cathedral Ceilings, Bar-Wet, Hardwood Floors, First Floor Laundry, Second Floor Laundry | |
| Double Oven, Microwave, Dishwasher, Refrigerator, Bar Fridge, Freezer, Disposal | |
| Not in DB | |
| Clubhouse, Pool, Tennis Courts | |
| — | |
| — | |
| Wood Burning, Gas Log, Gas Starter |
Tax History
| Year | Property Taxes |
|---|---|
| 2012 | $27,463 |
| 2020 | $29,530 |
Contact Agent
Nearby Similar Homes
Nearby Sold Comparables
Contact Agent
Listing Provided By
Jameson Sotheby's International Realty












