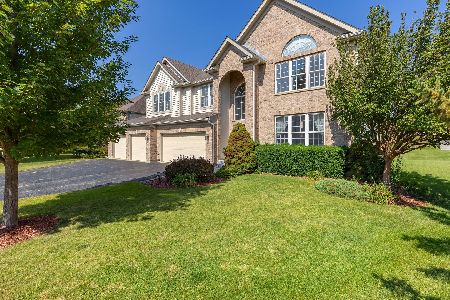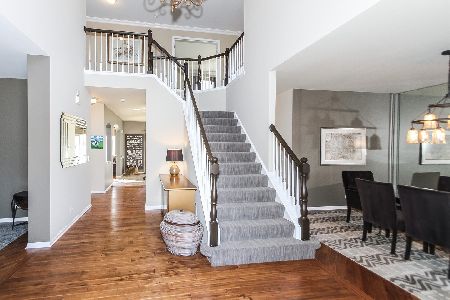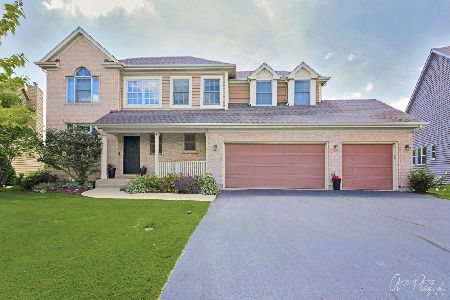4 Long Cove Court, Lake In The Hills, Illinois 60156
$330,000
|
Sold
|
|
| Status: | Closed |
| Sqft: | 0 |
| Cost/Sqft: | — |
| Beds: | 4 |
| Baths: | 4 |
| Year Built: | 1998 |
| Property Taxes: | $11,637 |
| Days On Market: | 3105 |
| Lot Size: | 0,00 |
Description
Custom Built Four Bedroom And Four Full Bath Augusta Model In Boulder Ridge Gated Community With Wonderful Views Off Of The Deck Of The 5th Fairway And The Pond. The Home Is Set Up With Private Entrance Through The Utility Room To The Perfect In-Law Arrangement Which Featuring Two Bedrooms And Two Full Baths Also With A 2nd Kitchen, Game Room And Masonry Gas Log Fireplace. In The Lower Level There Is Built-in Surround Sound Wiring For Your Home Theater. Main Level Great Room With Vaulted Ceiling, Surround Sound Speakers And Masonry Gas Log Fireplace. Spacious Master Suite With Luxury Whirlpool Bath And Separate Shower. Eat-in Kitchen With All Appliances Included. 1st Floor Office. Neutral Decor Throughout Plus Some Rooms Newly Painted And All In Move In Condition. New Roof And Award Winning Schools. Professionally Landscaped Grounds. Cul-De-Sac Location And A Three Car Garage. Currently There's No Homeowners Tax Exemption So New Homeowners Will Have Reduced Taxes.
Property Specifics
| Single Family | |
| — | |
| — | |
| 1998 | |
| Full,Walkout | |
| CUSTOM | |
| No | |
| — |
| Mc Henry | |
| Boulder Ridge | |
| 165 / Quarterly | |
| Other | |
| Public | |
| Public Sewer | |
| 09726935 | |
| 1919352005 |
Property History
| DATE: | EVENT: | PRICE: | SOURCE: |
|---|---|---|---|
| 4 May, 2018 | Sold | $330,000 | MRED MLS |
| 26 Jan, 2018 | Under contract | $344,900 | MRED MLS |
| — | Last price change | $349,900 | MRED MLS |
| 19 Aug, 2017 | Listed for sale | $349,900 | MRED MLS |
Room Specifics
Total Bedrooms: 4
Bedrooms Above Ground: 4
Bedrooms Below Ground: 0
Dimensions: —
Floor Type: Carpet
Dimensions: —
Floor Type: Carpet
Dimensions: —
Floor Type: Carpet
Full Bathrooms: 4
Bathroom Amenities: Whirlpool,Separate Shower,Handicap Shower,Double Sink
Bathroom in Basement: 1
Rooms: Kitchen,Game Room,Study,Utility Room-1st Floor
Basement Description: Finished
Other Specifics
| 3 | |
| Concrete Perimeter | |
| Asphalt | |
| Deck, Patio | |
| Cul-De-Sac,Landscaped,Water View | |
| 80 X 111 | |
| — | |
| Full | |
| Vaulted/Cathedral Ceilings, First Floor Bedroom, In-Law Arrangement | |
| Range, Microwave, Dishwasher, Refrigerator, Disposal | |
| Not in DB | |
| Street Lights, Street Paved | |
| — | |
| — | |
| Gas Log |
Tax History
| Year | Property Taxes |
|---|---|
| 2018 | $11,637 |
Contact Agent
Nearby Similar Homes
Nearby Sold Comparables
Contact Agent
Listing Provided By
Coldwell Banker Residential











