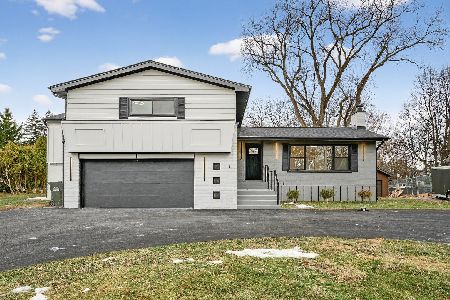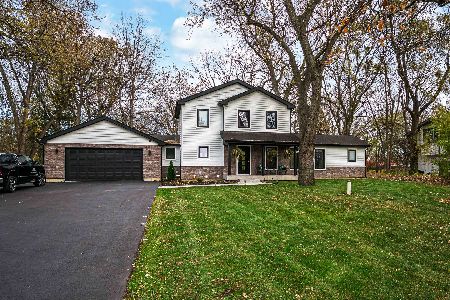4 North Parkway, Prospect Heights, Illinois 60070
$875,000
|
Sold
|
|
| Status: | Closed |
| Sqft: | 4,032 |
| Cost/Sqft: | $223 |
| Beds: | 5 |
| Baths: | 4 |
| Year Built: | 2006 |
| Property Taxes: | $16,788 |
| Days On Market: | 470 |
| Lot Size: | 0,50 |
Description
This stunning custom-built home offers over 4,000 square feet of luxurious living space, with 9' and vaulted ceilings throughout. Situated on a spacious over half-acre lot, the home boasts 5 bedrooms and 4 baths, including a convenient first floor in-law suite and 3 car garage. The open floor plan is filled with natural light from the abundance of windows, including dual access to outdoor patio. The chef's kitchen is a showstopper, featuring high-end paneled appliances, custom walnut-stained wood cabinetry, granite countertops, and a large island perfect for entertaining. A formal dining room and a large breakfast room provide plenty of dining options for family and guests. The enormous family room is the heart of the home, offering vaulted ceilings, custom windows, and a stunning stone fireplace. Hardwood floors flow throughout the home. Upstairs, you'll find generously sized bedrooms with ample built-in closet space. The primary suite is a true retreat, complete with tray ceilings, a massive walk-in closet with custom built-ins, and a spa-like ensuite featuring a double vanity, separate shower, and a jetted tub. One of the secondary bedrooms includes a extra loft room, perfect for a home office or play area. The upstairs bath features a separate bath and vanity area with a skylight. Additional features include a rarely found 3-car garage, a large unfinished basement with 9' ceilings, rough-in plumbing, and a framed bathroom, offering endless possibilities for customization. The circle driveway leads to a welcoming covered front porch, perfect for relaxing. Enjoy the privacy of a fenced yard with multiple patios for outdoor entertaining. Conveniently located with easy access to transportation, shopping, and freeways, this home is in the highly sought-after John Hersey High School district. Built in 2006, this home showcases white trim and paneled doors throughout. This is a must-see property that combines elegance, functionality, and a prime location!
Property Specifics
| Single Family | |
| — | |
| — | |
| 2006 | |
| — | |
| — | |
| No | |
| 0.5 |
| Cook | |
| — | |
| — / Not Applicable | |
| — | |
| — | |
| — | |
| 12223436 | |
| 03221040230000 |
Nearby Schools
| NAME: | DISTRICT: | DISTANCE: | |
|---|---|---|---|
|
Grade School
Betsy Ross Elementary School |
23 | — | |
|
Middle School
Anne Sullivan Elementary School |
23 | Not in DB | |
|
High School
John Hersey High School |
214 | Not in DB | |
|
Alternate Elementary School
Dwight D Eisenhower Elementary S |
— | Not in DB | |
|
Alternate Junior High School
Macarthur Middle School |
— | Not in DB | |
Property History
| DATE: | EVENT: | PRICE: | SOURCE: |
|---|---|---|---|
| 31 Mar, 2025 | Sold | $875,000 | MRED MLS |
| 9 Jan, 2025 | Under contract | $899,000 | MRED MLS |
| 2 Oct, 2024 | Listed for sale | $899,000 | MRED MLS |
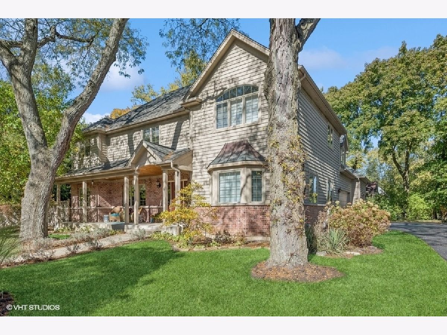
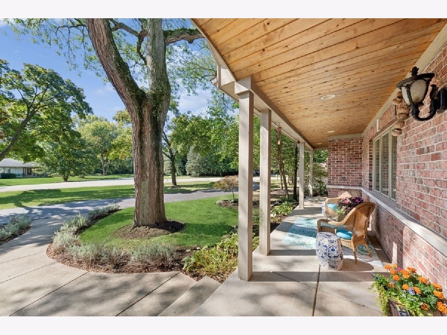
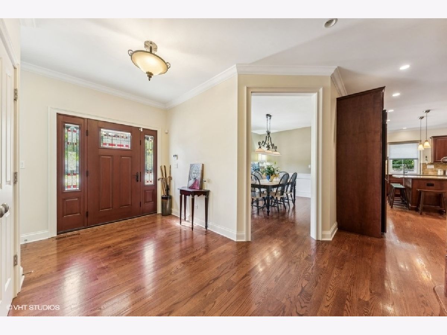
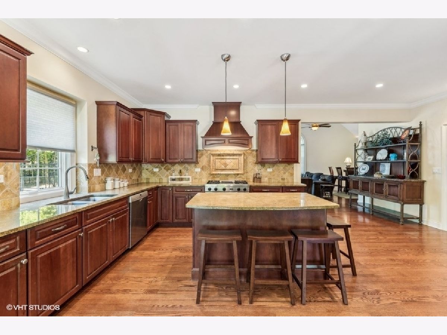
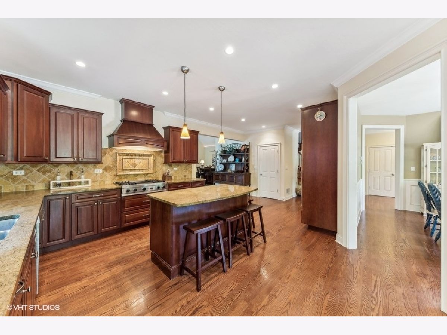
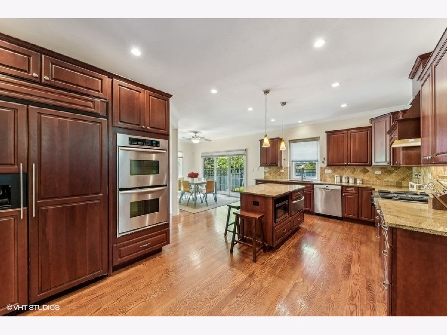
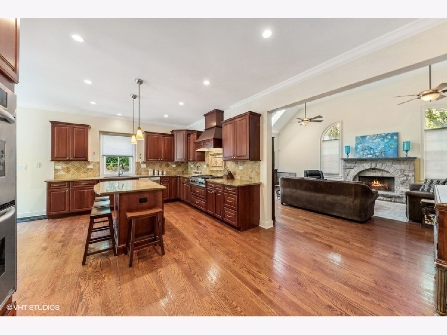
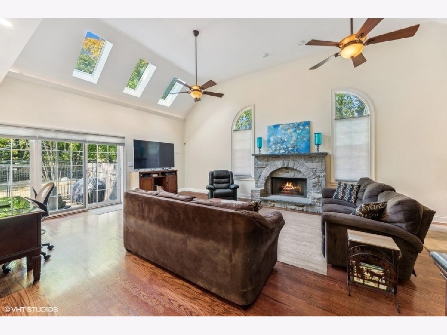
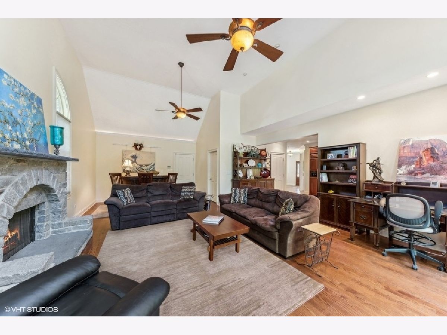
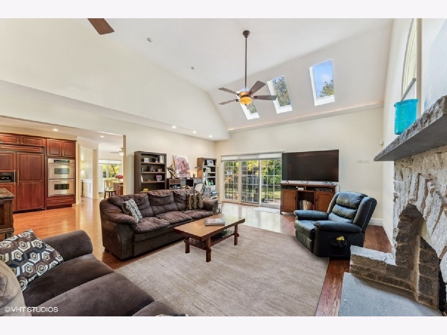
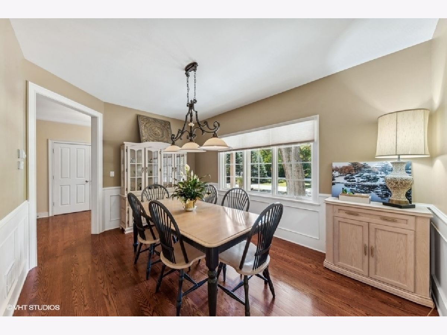
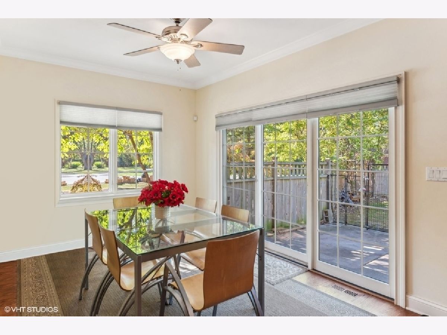
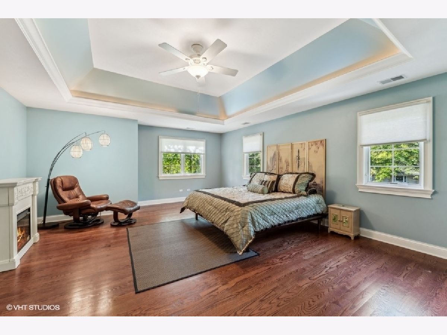
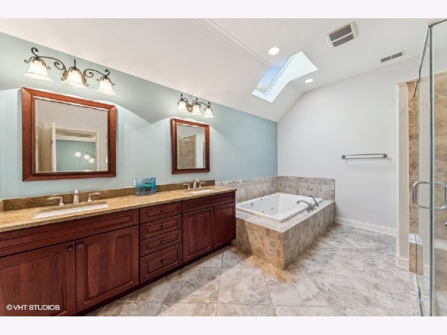
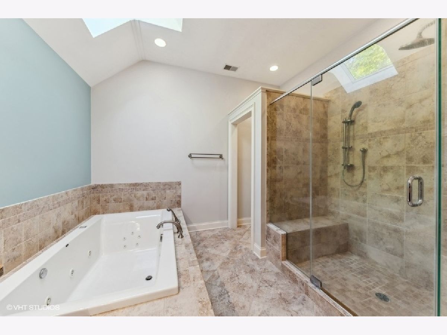
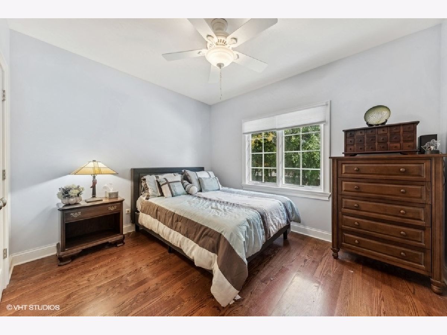
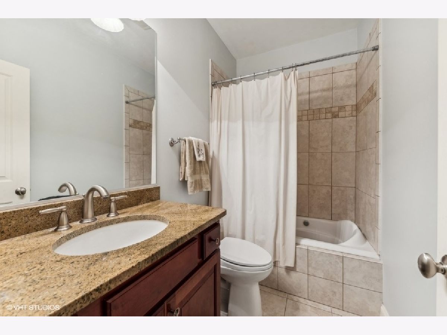
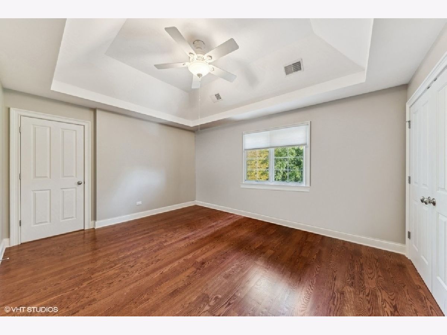
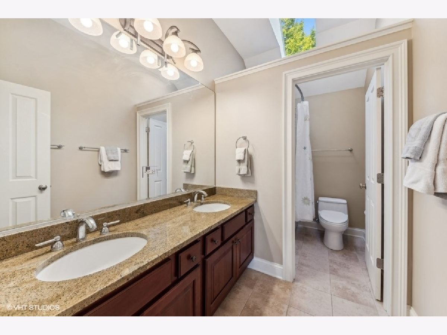
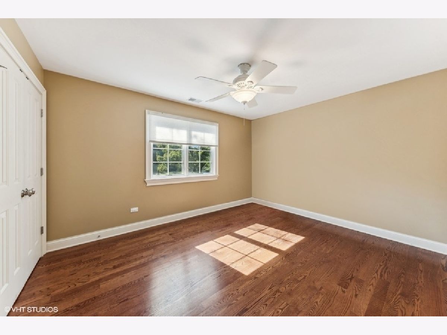
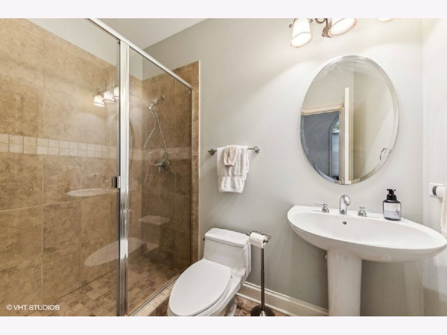
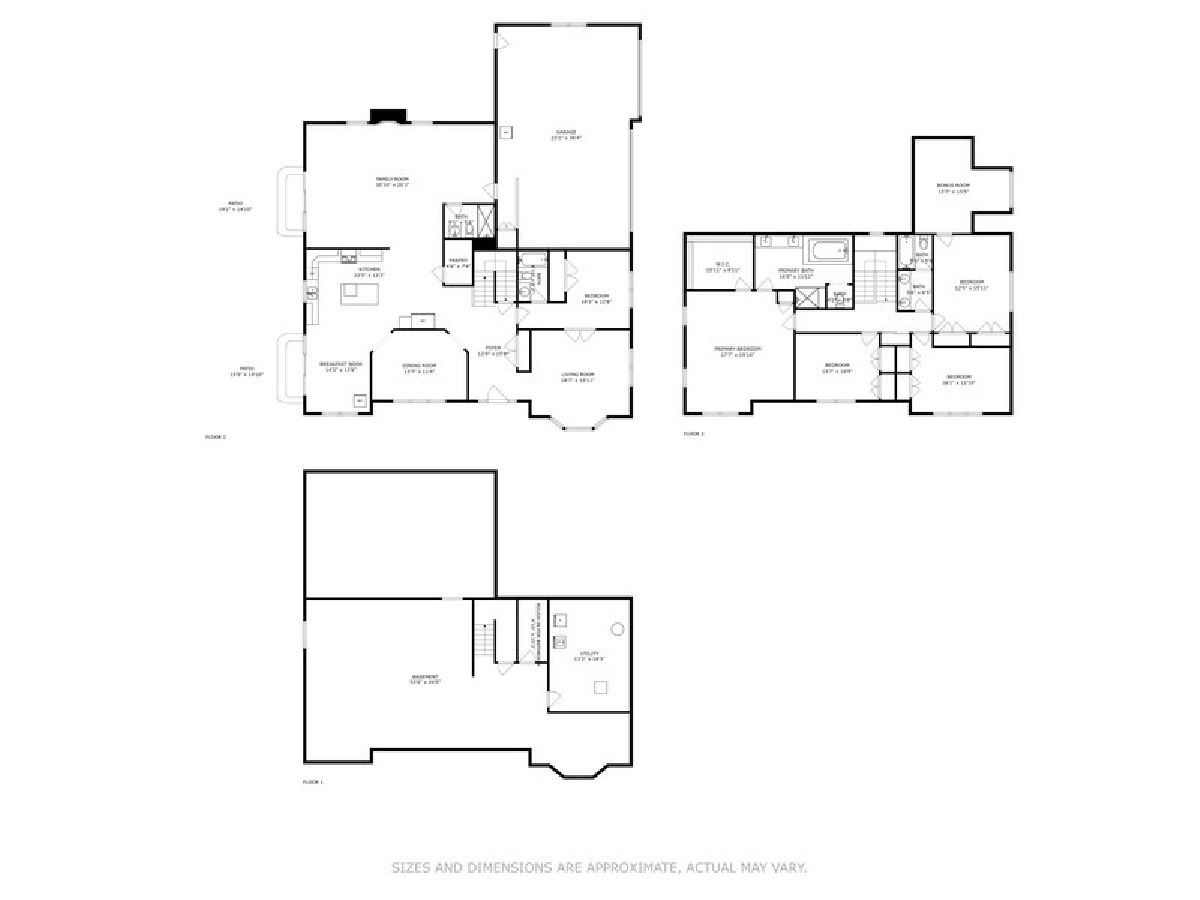
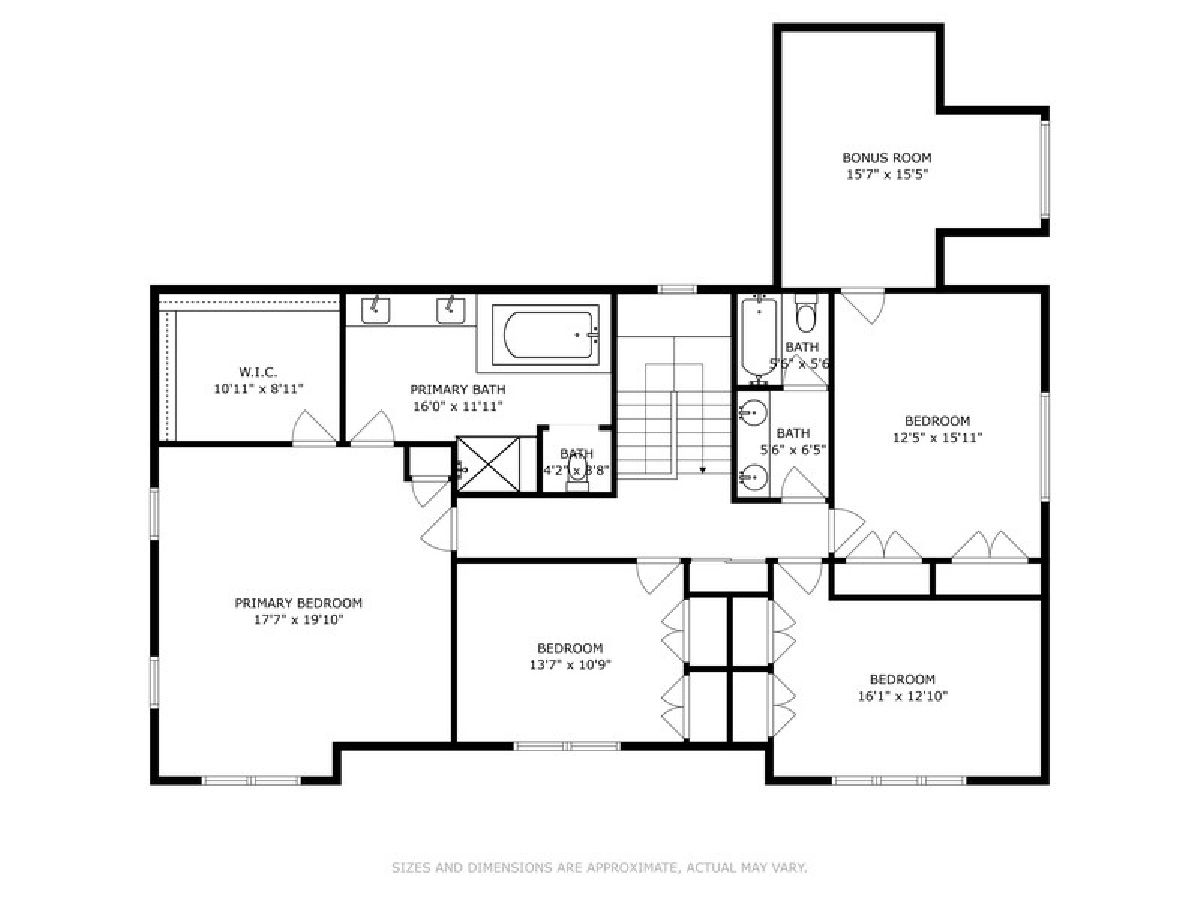
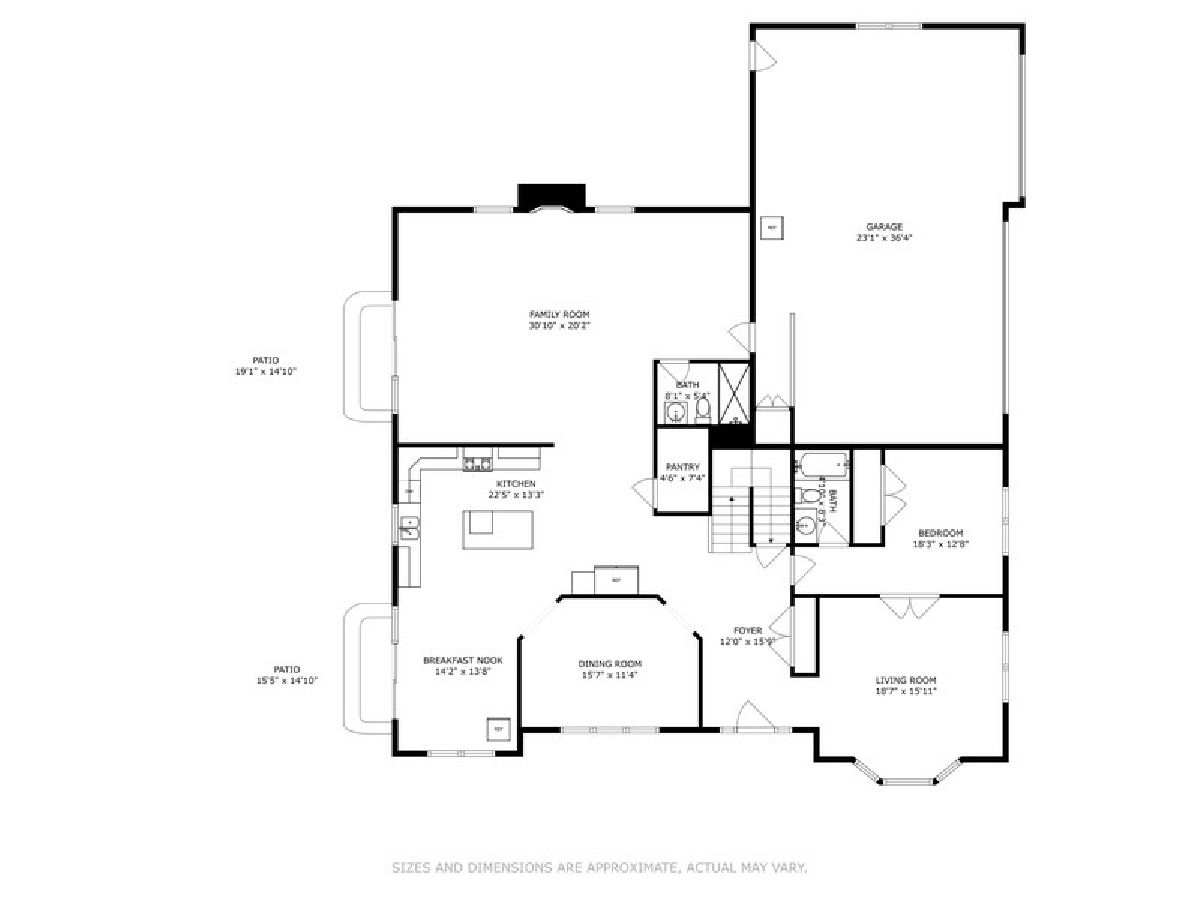
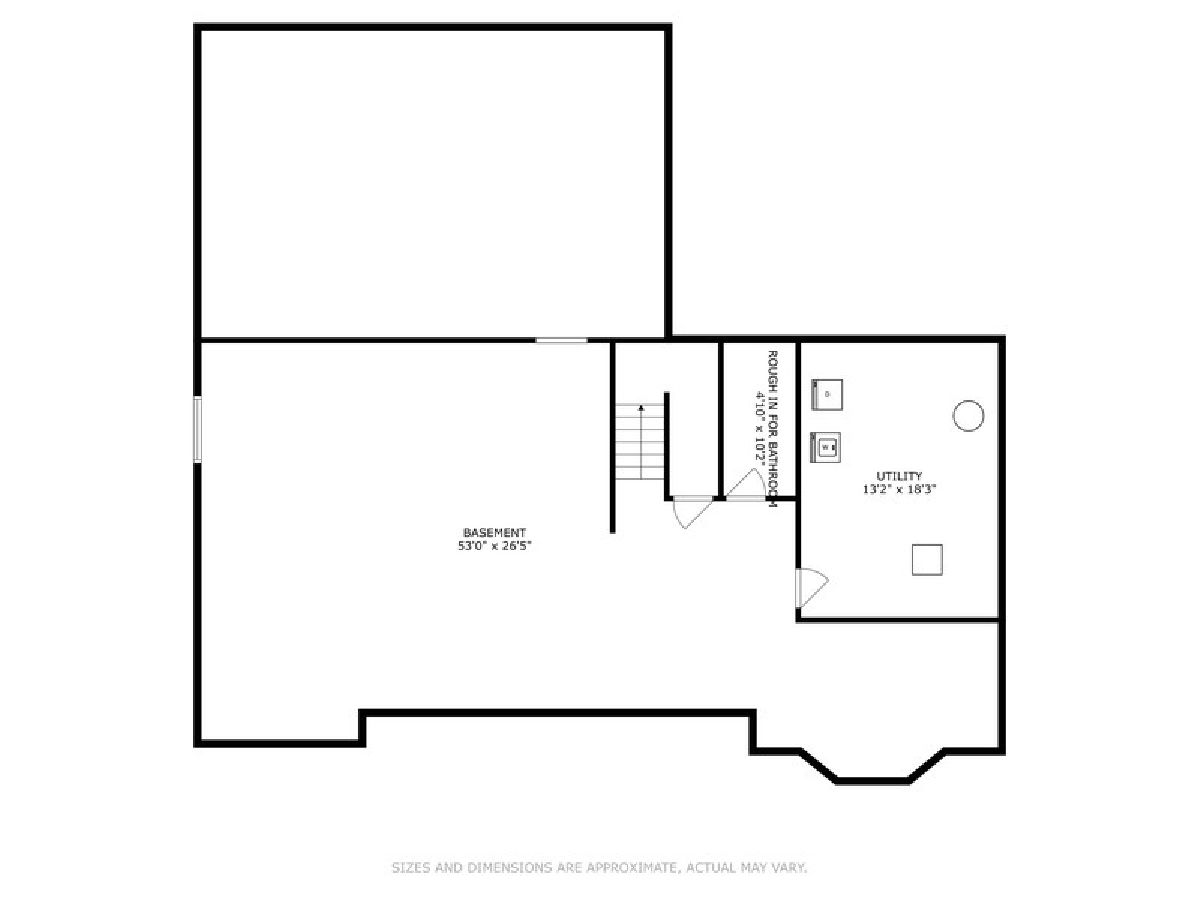
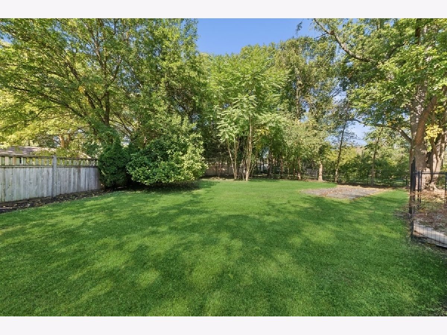
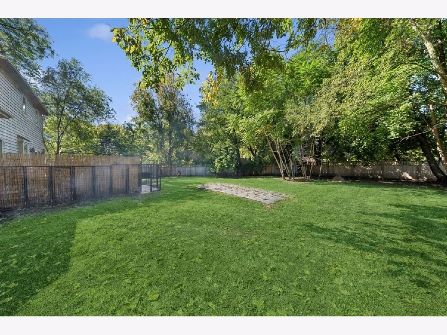
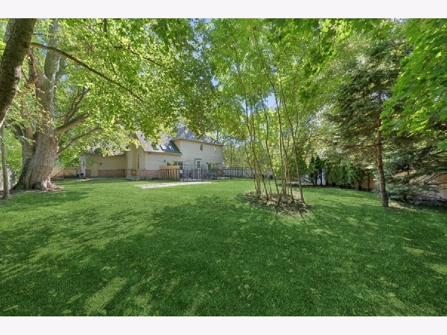
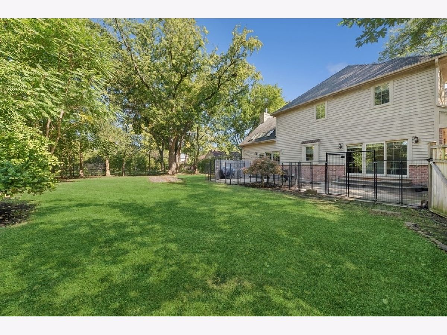
Room Specifics
Total Bedrooms: 5
Bedrooms Above Ground: 5
Bedrooms Below Ground: 0
Dimensions: —
Floor Type: —
Dimensions: —
Floor Type: —
Dimensions: —
Floor Type: —
Dimensions: —
Floor Type: —
Full Bathrooms: 4
Bathroom Amenities: Whirlpool,Separate Shower,Double Sink
Bathroom in Basement: 0
Rooms: —
Basement Description: —
Other Specifics
| 3 | |
| — | |
| — | |
| — | |
| — | |
| 223X149X103X36X31X72X52 | |
| — | |
| — | |
| — | |
| — | |
| Not in DB | |
| — | |
| — | |
| — | |
| — |
Tax History
| Year | Property Taxes |
|---|---|
| 2025 | $16,788 |
Contact Agent
Nearby Similar Homes
Nearby Sold Comparables
Contact Agent
Listing Provided By
Berkshire Hathaway HomeServices Starck Real Estate


