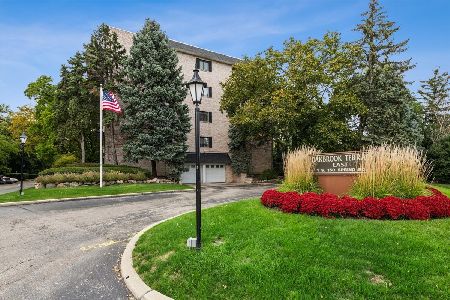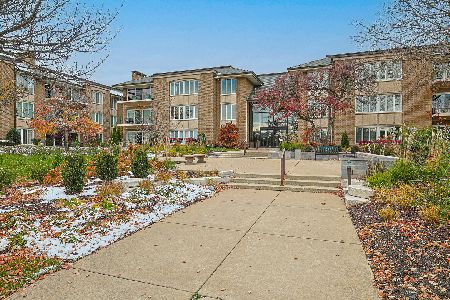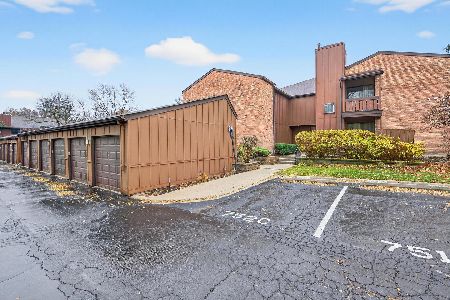4 Oak Brook Club Drive, Oak Brook, Illinois 60523
$396,000
|
Sold
|
|
| Status: | Closed |
| Sqft: | 2,133 |
| Cost/Sqft: | $185 |
| Beds: | 2 |
| Baths: | 2 |
| Year Built: | 1974 |
| Property Taxes: | $5,400 |
| Days On Market: | 2659 |
| Lot Size: | 0,00 |
Description
Enjoy a life of leisure with 25 park-like acres to explore, walking trails, renovated clubhouse with exercise rm & outdoor pool where you can relax throughout summer. A 24-hr gated entry offers peace of mind. Features two good-sized bedrooms & two full baths. Master suite with cedar-lined walk-in closet, dressing area & full bath with separate shower & whirlpool tub. There are two balconies to enjoy, both with views of the lush grounds. A den where you can retreat with a good book, while the living room with a fireplace will be a popular place to gather. Eat-in kitchen, with views of the grounds, & formal dining room with wet bar. Plenty of closet space, utility room with laundry, private storage & underground parking for 2 cars. The building foyer/common areas have been recently updated. Close to the Oak Brook Mall, dining and the local theatre. Easy access to expressways makes for a quick commute home. This home is sold as is, but has been lovingly maintained.
Property Specifics
| Condos/Townhomes | |
| 3 | |
| — | |
| 1974 | |
| None | |
| — | |
| No | |
| — |
| Du Page | |
| — | |
| 938 / Monthly | |
| Water,Gas,Insurance,Security,Security,TV/Cable,Clubhouse,Exercise Facilities,Pool,Exterior Maintenance,Lawn Care,Scavenger,Snow Removal,Internet | |
| Lake Michigan | |
| Public Sewer | |
| 10104005 | |
| 0623108023 |
Nearby Schools
| NAME: | DISTRICT: | DISTANCE: | |
|---|---|---|---|
|
Grade School
Salt Creek Elementary School |
48 | — | |
|
Middle School
John E Albright Middle School |
48 | Not in DB | |
|
High School
Willowbrook High School |
88 | Not in DB | |
Property History
| DATE: | EVENT: | PRICE: | SOURCE: |
|---|---|---|---|
| 7 Dec, 2018 | Sold | $396,000 | MRED MLS |
| 12 Nov, 2018 | Under contract | $395,000 | MRED MLS |
| 5 Oct, 2018 | Listed for sale | $395,000 | MRED MLS |
Room Specifics
Total Bedrooms: 2
Bedrooms Above Ground: 2
Bedrooms Below Ground: 0
Dimensions: —
Floor Type: Carpet
Full Bathrooms: 2
Bathroom Amenities: Whirlpool,Separate Shower,Bidet
Bathroom in Basement: 0
Rooms: Den,Balcony/Porch/Lanai
Basement Description: None
Other Specifics
| 2 | |
| — | |
| — | |
| — | |
| Common Grounds,Landscaped,Pond(s) | |
| COMMON | |
| — | |
| Full | |
| Bar-Wet, Laundry Hook-Up in Unit, Storage | |
| Range, Microwave, Dishwasher, Refrigerator, Washer, Dryer, Disposal, Range Hood | |
| Not in DB | |
| — | |
| — | |
| Elevator(s), Exercise Room, Storage, Health Club, On Site Manager/Engineer, Party Room, Pool, Security Door Lock(s) | |
| Gas Starter |
Tax History
| Year | Property Taxes |
|---|---|
| 2018 | $5,400 |
Contact Agent
Nearby Similar Homes
Nearby Sold Comparables
Contact Agent
Listing Provided By
RE/MAX Professionals Select









