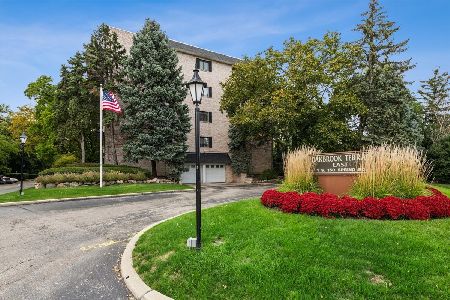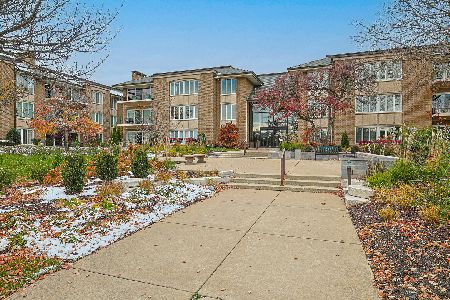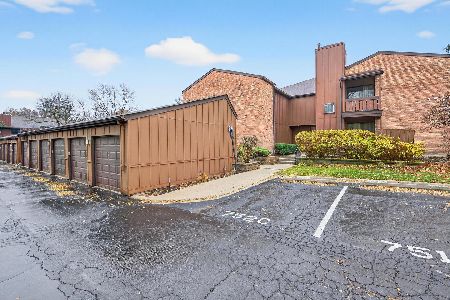4 Oak Brook Club, Oak Brook, Illinois 60523
$410,000
|
Sold
|
|
| Status: | Closed |
| Sqft: | 0 |
| Cost/Sqft: | — |
| Beds: | 2 |
| Baths: | 2 |
| Year Built: | 1974 |
| Property Taxes: | $4,987 |
| Days On Market: | 6389 |
| Lot Size: | 0,00 |
Description
Location, location...awe inspiring water & garden views thru-out this 2500+ sq. ft. unit.Spacious liv rm with marble surround fplc.,SGD to patio & adjacent to din rm.Open & bright kit overlooking pond with access to 2nd patio.Master offers a 2nd fp, sitting rm,& large bth with walk-in closet. Price reflects the need for cosmetic improvement but the possibilities are endless. "As-is" condition. Show with confidence.
Property Specifics
| Condos/Townhomes | |
| — | |
| — | |
| 1974 | |
| None | |
| — | |
| Yes | |
| — |
| Du Page | |
| Oak Brook Club | |
| 844 / — | |
| Water,Gas,Insurance,Security,TV/Cable,Clubhouse,Exercise Facilities,Pool,Exterior Maintenance,Lawn Care,Scavenger,Snow Removal,Other | |
| Lake Michigan | |
| Sewer-Storm | |
| 06970809 | |
| 0623108006 |
Nearby Schools
| NAME: | DISTRICT: | DISTANCE: | |
|---|---|---|---|
|
Grade School
Salt Creek Elementary School |
48 | — | |
|
Middle School
John E Albright Middle School |
48 | Not in DB | |
|
High School
Willowbrook High School |
88 | Not in DB | |
Property History
| DATE: | EVENT: | PRICE: | SOURCE: |
|---|---|---|---|
| 23 Apr, 2009 | Sold | $410,000 | MRED MLS |
| 29 Dec, 2008 | Under contract | $469,900 | MRED MLS |
| 20 Jul, 2008 | Listed for sale | $469,900 | MRED MLS |
| 19 Oct, 2018 | Sold | $630,000 | MRED MLS |
| 15 Aug, 2018 | Under contract | $660,000 | MRED MLS |
| 21 Jun, 2018 | Listed for sale | $660,000 | MRED MLS |
| 6 Jan, 2023 | Sold | $730,000 | MRED MLS |
| 21 Nov, 2022 | Under contract | $750,000 | MRED MLS |
| 23 Sep, 2022 | Listed for sale | $780,000 | MRED MLS |
Room Specifics
Total Bedrooms: 2
Bedrooms Above Ground: 2
Bedrooms Below Ground: 0
Dimensions: —
Floor Type: Carpet
Full Bathrooms: 2
Bathroom Amenities: Double Sink
Bathroom in Basement: 0
Rooms: Den,Gallery,Sitting Room,Utility Room-1st Floor
Basement Description: None
Other Specifics
| 2 | |
| — | |
| — | |
| Patio, End Unit | |
| Water View | |
| COMMON | |
| — | |
| Full | |
| Sauna/Steam Room, Bar-Wet, Elevator, Laundry Hook-Up in Unit, Storage | |
| Range, Dishwasher, Refrigerator, Washer, Dryer | |
| Not in DB | |
| — | |
| — | |
| Elevator(s), Exercise Room, Storage, On Site Manager/Engineer, Party Room, Pool, Sauna | |
| — |
Tax History
| Year | Property Taxes |
|---|---|
| 2009 | $4,987 |
| 2018 | $7,177 |
| 2023 | $8,351 |
Contact Agent
Nearby Similar Homes
Nearby Sold Comparables
Contact Agent
Listing Provided By
Coldwell Banker Residential









