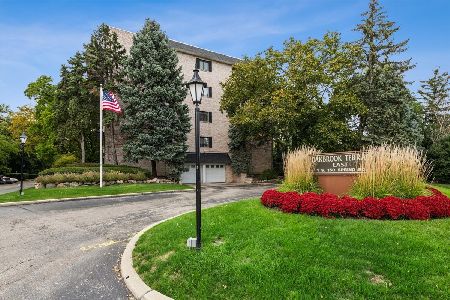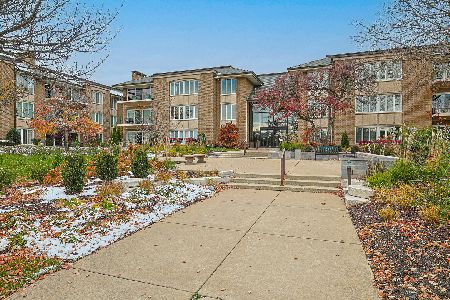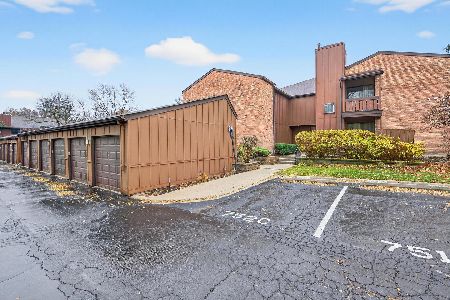4 Oak Brook Club Drive, Oak Brook, Illinois 60523
$630,000
|
Sold
|
|
| Status: | Closed |
| Sqft: | 2,583 |
| Cost/Sqft: | $256 |
| Beds: | 2 |
| Baths: | 2 |
| Year Built: | 1974 |
| Property Taxes: | $7,177 |
| Days On Market: | 2765 |
| Lot Size: | 0,00 |
Description
No detail was overlooked in the renovation in this 1st floor condo,which boasts beautiful living spaces and high end finishes at every turn. Expansive living room with double patio doors which bring the outdoors in. Kitchen has island, top of the line appliances, and butler pantry. Entertainment size dining room with access to 2nd patio,family room has amazing views. The master suite is an incredible retreat which features a spacious bedroom, sitting area with fireplace, a luxury bath with heated floor, jetted tub, and separate steam shower, 2 walk-in closets. A very private location with a party size patio. Large storage room (15x10) on the same floor, 2 garage spaces. Walk to Oak Brook Mall and enjoy shopping, dining and theatre.Sorage room is 1-F1 (don"t miss it) and Parking Spaces are #76 & #77
Property Specifics
| Condos/Townhomes | |
| 3 | |
| — | |
| 1974 | |
| None | |
| — | |
| No | |
| — |
| Du Page | |
| Oak Brook Club | |
| 1054 / Monthly | |
| Water,Gas,Parking,Insurance,Security,Security,TV/Cable,Clubhouse,Exercise Facilities,Pool,Exterior Maintenance,Lawn Care,Scavenger,Snow Removal,Internet | |
| Lake Michigan | |
| Public Sewer | |
| 09993471 | |
| 0623108006 |
Property History
| DATE: | EVENT: | PRICE: | SOURCE: |
|---|---|---|---|
| 23 Apr, 2009 | Sold | $410,000 | MRED MLS |
| 29 Dec, 2008 | Under contract | $469,900 | MRED MLS |
| 20 Jul, 2008 | Listed for sale | $469,900 | MRED MLS |
| 19 Oct, 2018 | Sold | $630,000 | MRED MLS |
| 15 Aug, 2018 | Under contract | $660,000 | MRED MLS |
| 21 Jun, 2018 | Listed for sale | $660,000 | MRED MLS |
| 6 Jan, 2023 | Sold | $730,000 | MRED MLS |
| 21 Nov, 2022 | Under contract | $750,000 | MRED MLS |
| 23 Sep, 2022 | Listed for sale | $780,000 | MRED MLS |
Room Specifics
Total Bedrooms: 2
Bedrooms Above Ground: 2
Bedrooms Below Ground: 0
Dimensions: —
Floor Type: Carpet
Full Bathrooms: 2
Bathroom Amenities: Whirlpool,Separate Shower,Steam Shower,Double Sink
Bathroom in Basement: 0
Rooms: Sitting Room,Utility Room-1st Floor
Basement Description: None
Other Specifics
| 2 | |
| Concrete Perimeter | |
| Asphalt | |
| Patio | |
| Common Grounds | |
| COMMON | |
| — | |
| Full | |
| Hardwood Floors, Heated Floors, First Floor Bedroom, First Floor Laundry, First Floor Full Bath, Laundry Hook-Up in Unit | |
| Double Oven, Microwave, Dishwasher, High End Refrigerator, Washer, Dryer, Disposal, Cooktop, Built-In Oven | |
| Not in DB | |
| — | |
| — | |
| Elevator(s), Exercise Room, On Site Manager/Engineer, Party Room, Sundeck, Pool, Receiving Room, Security Door Lock(s) | |
| Gas Log |
Tax History
| Year | Property Taxes |
|---|---|
| 2009 | $4,987 |
| 2018 | $7,177 |
| 2023 | $8,351 |
Contact Agent
Nearby Similar Homes
Nearby Sold Comparables
Contact Agent
Listing Provided By
@properties









