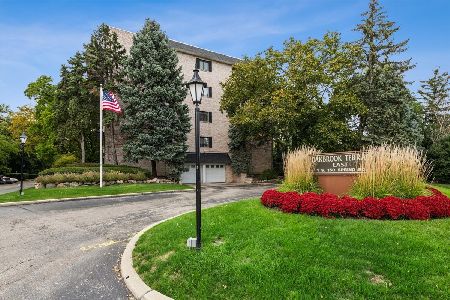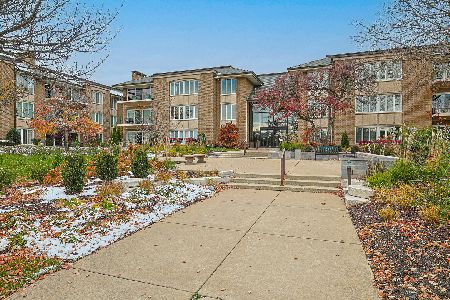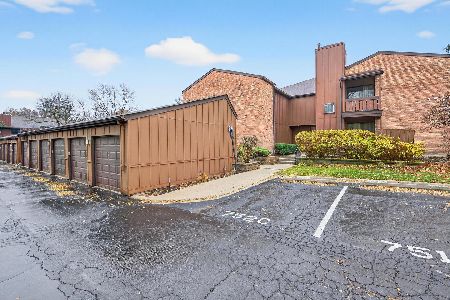4 Oak Brook Club Drive, Oak Brook, Illinois 60523
$545,000
|
Sold
|
|
| Status: | Closed |
| Sqft: | 2,253 |
| Cost/Sqft: | $244 |
| Beds: | 2 |
| Baths: | 2 |
| Year Built: | 1974 |
| Property Taxes: | $4,525 |
| Days On Market: | 2815 |
| Lot Size: | 0,00 |
Description
Live in luxury at the coveted Oak Brook Club! These rare finds do not come along very often! This second owner unit has been updated and lovingly maintained! Enjoy a living space that is functional, spacious, & a joy to entertain in! There are two balconies for added outdoor space overlooking the pond and fountain! Two wonderfully sized bedrooms, a den, and two full baths complete this home. The master suite features a walk in closet and spa bath like no other! State of the art kitchen! Oversized laundry room! The interior lobby and hallways of the building have just been remodeled to perfection! The entryway to the building will be renovated in the coming weeks. The clubhouse has been renovated and offers an outdoor in-ground, heated pool, fitness room, conference center, and open area for gatherings. 24 hour security, gated community, just steps from shopping, dining, and theatre! The grounds here are like no other with walking paths, ponds & fountains. Live Luxury in Oak Brook!
Property Specifics
| Condos/Townhomes | |
| 3 | |
| — | |
| 1974 | |
| None | |
| — | |
| No | |
| — |
| Du Page | |
| Oak Brook Club | |
| 942 / Monthly | |
| Water,Gas,Parking,Insurance,Security,TV/Cable,Clubhouse,Exercise Facilities,Pool,Exterior Maintenance,Lawn Care,Scavenger,Snow Removal,Internet | |
| Public | |
| Public Sewer | |
| 09937785 | |
| 0623108047 |
Nearby Schools
| NAME: | DISTRICT: | DISTANCE: | |
|---|---|---|---|
|
Grade School
Salt Creek Elementary School |
48 | — | |
|
Middle School
John E Albright Middle School |
48 | Not in DB | |
|
High School
Willowbrook High School |
88 | Not in DB | |
Property History
| DATE: | EVENT: | PRICE: | SOURCE: |
|---|---|---|---|
| 29 Jun, 2018 | Sold | $545,000 | MRED MLS |
| 7 May, 2018 | Under contract | $549,900 | MRED MLS |
| 3 May, 2018 | Listed for sale | $549,900 | MRED MLS |
Room Specifics
Total Bedrooms: 2
Bedrooms Above Ground: 2
Bedrooms Below Ground: 0
Dimensions: —
Floor Type: Carpet
Full Bathrooms: 2
Bathroom Amenities: Whirlpool,Separate Shower,Double Sink
Bathroom in Basement: 0
Rooms: Eating Area,Foyer,Walk In Closet,Balcony/Porch/Lanai
Basement Description: None
Other Specifics
| 2 | |
| Concrete Perimeter | |
| — | |
| Balcony, In Ground Pool, Storms/Screens | |
| Common Grounds,Cul-De-Sac,Landscaped,Pond(s),Water View | |
| COMMON | |
| — | |
| Full | |
| Elevator, First Floor Bedroom, First Floor Laundry, First Floor Full Bath, Laundry Hook-Up in Unit, Storage | |
| Range, Microwave, Dishwasher, Refrigerator, Washer, Dryer, Disposal, Stainless Steel Appliance(s), Wine Refrigerator | |
| Not in DB | |
| — | |
| — | |
| Elevator(s), Exercise Room, Storage, On Site Manager/Engineer, Party Room, Sundeck, Pool | |
| Gas Starter |
Tax History
| Year | Property Taxes |
|---|---|
| 2018 | $4,525 |
Contact Agent
Nearby Similar Homes
Nearby Sold Comparables
Contact Agent
Listing Provided By
Coldwell Banker Residential









