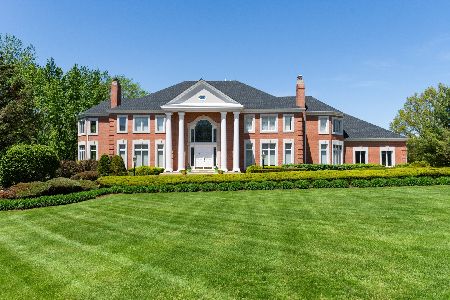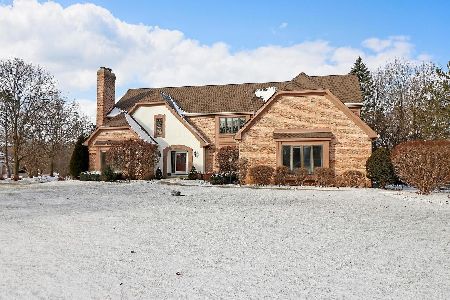4 Polo Drive, South Barrington, Illinois 60010
$1,025,000
|
Sold
|
|
| Status: | Closed |
| Sqft: | 0 |
| Cost/Sqft: | — |
| Beds: | 4 |
| Baths: | 6 |
| Year Built: | 1989 |
| Property Taxes: | $14,101 |
| Days On Market: | 6092 |
| Lot Size: | 1,70 |
Description
Location, location in great neighborhood, this stunning South Barr home is ready to go!Huge room sizes with great floorplan make this the center for family and entertainment. Crown molding everywhere, 2 story fam rm, huge gran. kitchen and laundry,sunroom w/ hot tub,4 car gar.Lower level has another kitchen, full bath,exercise rm, wine tasting room,super-sized gran. bar and "Teen Room". Don't miss out!
Property Specifics
| Single Family | |
| — | |
| Traditional | |
| 1989 | |
| Full,English | |
| CUSTOM | |
| No | |
| 1.7 |
| Cook | |
| Hunters Ridge | |
| 647 / Annual | |
| Lake Rights,Other | |
| Private Well | |
| Septic-Private | |
| 07221990 | |
| 01264050020000 |
Nearby Schools
| NAME: | DISTRICT: | DISTANCE: | |
|---|---|---|---|
|
Grade School
Barbara B Rose Elementary School |
220 | — | |
|
Middle School
Barrington Middle School - Stati |
220 | Not in DB | |
|
High School
Barrington High School |
220 | Not in DB | |
Property History
| DATE: | EVENT: | PRICE: | SOURCE: |
|---|---|---|---|
| 22 Jul, 2009 | Sold | $1,025,000 | MRED MLS |
| 30 May, 2009 | Under contract | $1,200,000 | MRED MLS |
| 20 May, 2009 | Listed for sale | $1,200,000 | MRED MLS |
Room Specifics
Total Bedrooms: 4
Bedrooms Above Ground: 4
Bedrooms Below Ground: 0
Dimensions: —
Floor Type: Carpet
Dimensions: —
Floor Type: Carpet
Dimensions: —
Floor Type: Carpet
Full Bathrooms: 6
Bathroom Amenities: Whirlpool,Separate Shower,Steam Shower,Double Sink,Bidet
Bathroom in Basement: 1
Rooms: Kitchen,Bonus Room,Den,Eating Area,Enclosed Porch,Exercise Room,Gallery,Loft,Other Room,Recreation Room,Study,Sun Room,Utility Room-1st Floor
Basement Description: Exterior Access
Other Specifics
| 4 | |
| — | |
| Asphalt,Circular | |
| Patio, Hot Tub, In Ground Pool | |
| — | |
| 348X436X451 | |
| — | |
| Full | |
| Vaulted/Cathedral Ceilings, Skylight(s), Sauna/Steam Room, Hot Tub, Bar-Wet, In-Law Arrangement | |
| Double Oven, Microwave, Dishwasher, Refrigerator, Washer, Dryer, Disposal | |
| Not in DB | |
| — | |
| — | |
| — | |
| Gas Log, Gas Starter |
Tax History
| Year | Property Taxes |
|---|---|
| 2009 | $14,101 |
Contact Agent
Nearby Similar Homes
Nearby Sold Comparables
Contact Agent
Listing Provided By
RE/MAX of Barrington





