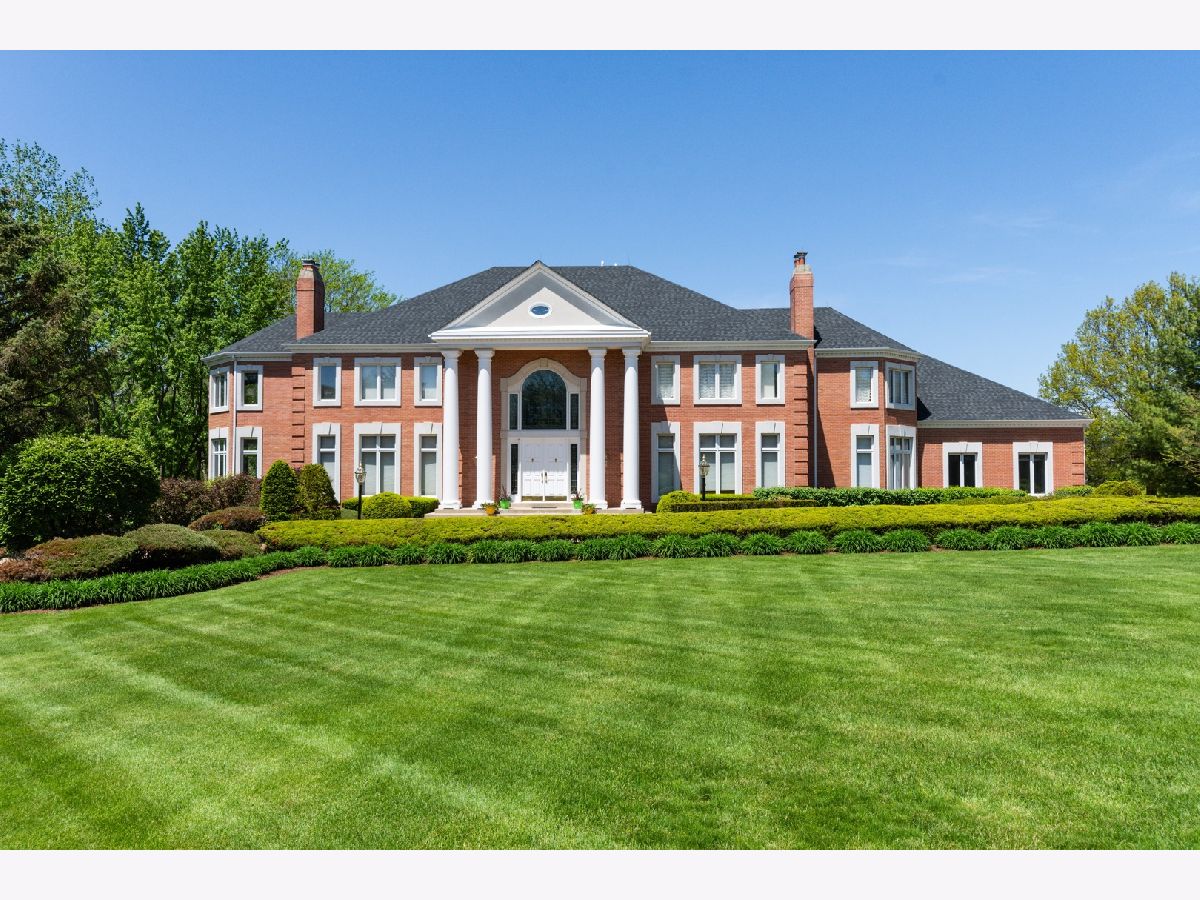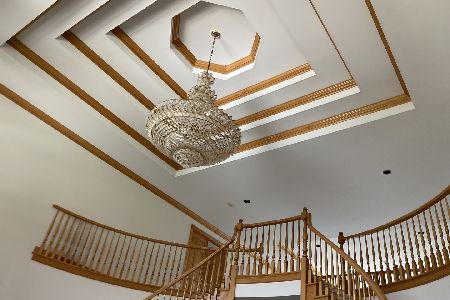7 Polo Drive, South Barrington, Illinois 60010
$1,212,500
|
Sold
|
|
| Status: | Closed |
| Sqft: | 7,734 |
| Cost/Sqft: | $168 |
| Beds: | 7 |
| Baths: | 6 |
| Year Built: | 1992 |
| Property Taxes: | $31,104 |
| Days On Market: | 2079 |
| Lot Size: | 1,53 |
Description
Grand estate built to exacting standards. Placed on a 1.5+ acre waterfront site, nothing was left to chance in design and inclusions. Stunning patios, deck, beach, balcony, gardens and in-ground pool create an elegant lifestyle. Interior features include soaring ceiling heights, over sized rooms, hardwood floors, six fireplaces and first floor guest suite. Huge kitchen offers top of the line appliances, center island, breakfast bar, large eating area and fabulous views! The family room is adjacent with a floor to ceiling fireplace and space for gathering family and friends. The master bedroom suite includes hardwood floors and marble luxury private bath. More entertaining options are available in the finished walkout lower level - gathering room with stone fireplace, recreation room, second kitchen, exercise room & more. This one of a kind custom built estate exemplifies fine living.
Property Specifics
| Single Family | |
| — | |
| — | |
| 1992 | |
| — | |
| CUSTOM | |
| Yes | |
| 1.53 |
| Cook | |
| Hunters Ridge | |
| 600 / Annual | |
| — | |
| — | |
| — | |
| 10716605 | |
| 01264040120000 |
Nearby Schools
| NAME: | DISTRICT: | DISTANCE: | |
|---|---|---|---|
|
Grade School
Barbara B Rose Elementary School |
220 | — | |
|
Middle School
Barrington Middle School - Stati |
220 | Not in DB | |
|
High School
Barrington High School |
220 | Not in DB | |
Property History
| DATE: | EVENT: | PRICE: | SOURCE: |
|---|---|---|---|
| 18 Sep, 2020 | Sold | $1,212,500 | MRED MLS |
| 26 Jul, 2020 | Under contract | $1,299,000 | MRED MLS |
| — | Last price change | $1,425,000 | MRED MLS |
| 15 May, 2020 | Listed for sale | $1,499,000 | MRED MLS |















































Room Specifics
Total Bedrooms: 7
Bedrooms Above Ground: 7
Bedrooms Below Ground: 0
Dimensions: —
Floor Type: —
Dimensions: —
Floor Type: —
Dimensions: —
Floor Type: —
Dimensions: —
Floor Type: —
Dimensions: —
Floor Type: —
Dimensions: —
Floor Type: —
Full Bathrooms: 6
Bathroom Amenities: —
Bathroom in Basement: 1
Rooms: —
Basement Description: Finished
Other Specifics
| 6 | |
| — | |
| — | |
| — | |
| — | |
| 180X370X180X370 | |
| — | |
| — | |
| — | |
| — | |
| Not in DB | |
| — | |
| — | |
| — | |
| — |
Tax History
| Year | Property Taxes |
|---|---|
| 2020 | $31,104 |
Contact Agent
Nearby Similar Homes
Nearby Sold Comparables
Contact Agent
Listing Provided By
Coldwell Banker Realty




