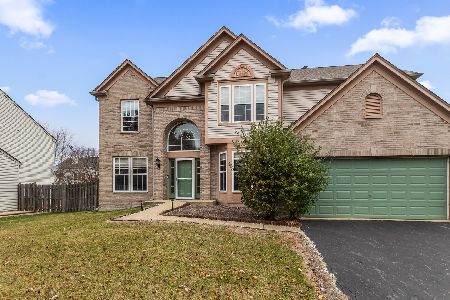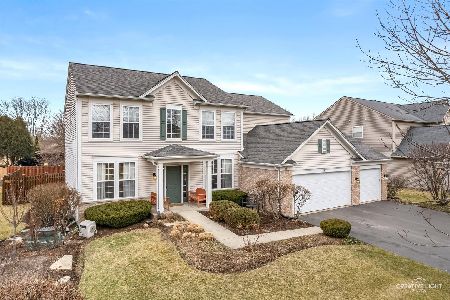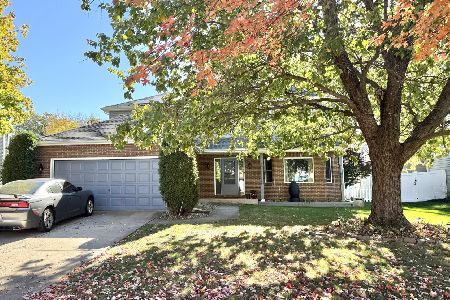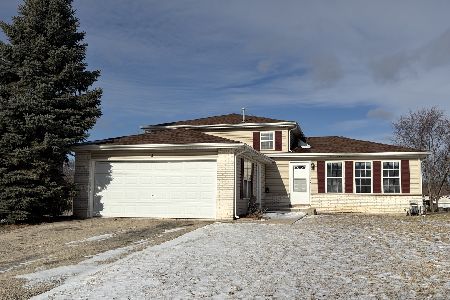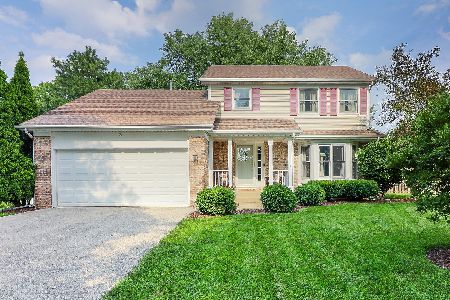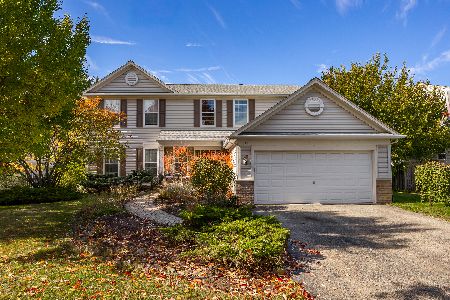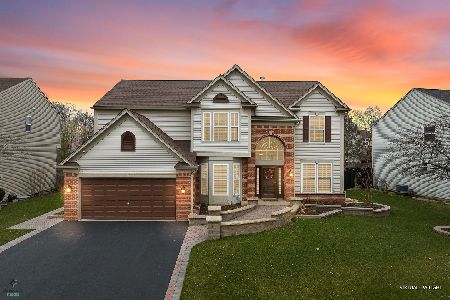4 Privett Court, Bolingbrook, Illinois 60490
$395,000
|
Sold
|
|
| Status: | Closed |
| Sqft: | 3,036 |
| Cost/Sqft: | $145 |
| Beds: | 5 |
| Baths: | 3 |
| Year Built: | 2003 |
| Property Taxes: | $13,577 |
| Days On Market: | 1712 |
| Lot Size: | 0,28 |
Description
Nestled on a private culdesac accented with mature trees & professional plantings. Extra wide drive, 3 care garage, fenced rear yard, oversized entertainment deck overlooking the yard. Welcome to the 2 story massive archedway,high volumed ceilings and massive space. hardwood flooring adds to the rich warm oak cabinets. Formal dinning room, with butlers pantry. first floor bedroom, laundry or office. about 3000 sq ft of living. tray ceilings, ceiling fans, jacuzzi soaker tub. full unfinished basement with 9 foot ceilings, rough in plumbing for future needs and an english style basement offering you views and light. Solar panels added to lower utility bills.
Property Specifics
| Single Family | |
| — | |
| — | |
| 2003 | |
| Full | |
| — | |
| No | |
| 0.28 |
| Will | |
| Augusta Village | |
| 353 / Annual | |
| Insurance | |
| Lake Michigan | |
| Sewer-Storm | |
| 11131606 | |
| 1202073130140000 |
Nearby Schools
| NAME: | DISTRICT: | DISTANCE: | |
|---|---|---|---|
|
Grade School
Pioneer Elementary School |
365U | — | |
|
Middle School
Jane Addams Middle School |
365U | Not in DB | |
|
High School
Bolingbrook High School |
365U | Not in DB | |
Property History
| DATE: | EVENT: | PRICE: | SOURCE: |
|---|---|---|---|
| 21 Oct, 2013 | Sold | $340,000 | MRED MLS |
| 24 Sep, 2013 | Under contract | $365,000 | MRED MLS |
| 6 Jun, 2013 | Listed for sale | $375,000 | MRED MLS |
| 14 Sep, 2021 | Sold | $395,000 | MRED MLS |
| 17 Aug, 2021 | Under contract | $439,000 | MRED MLS |
| 22 Jun, 2021 | Listed for sale | $439,000 | MRED MLS |
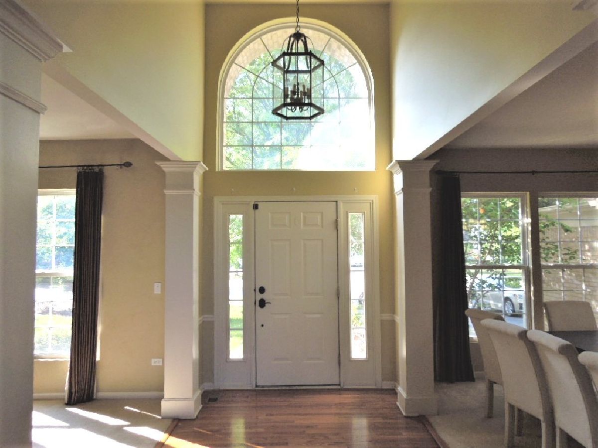
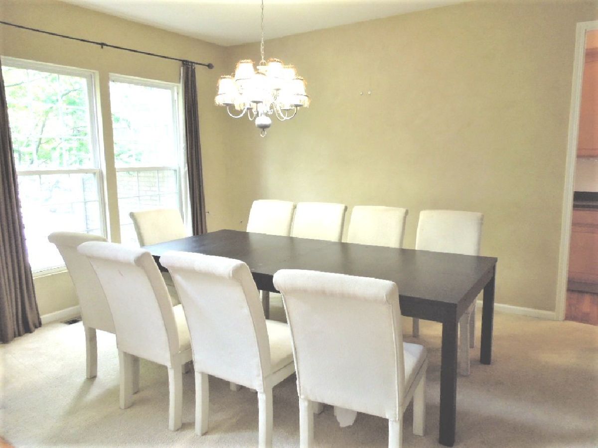
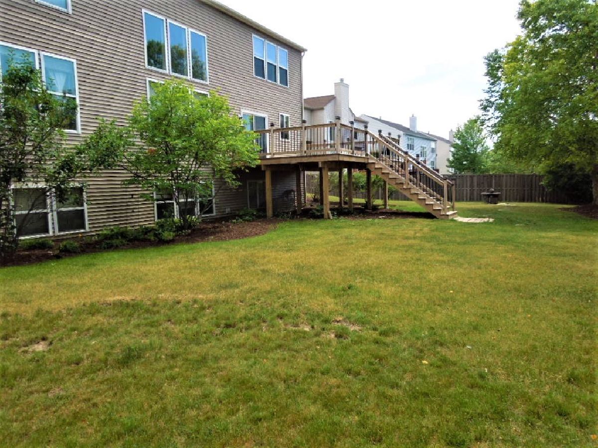
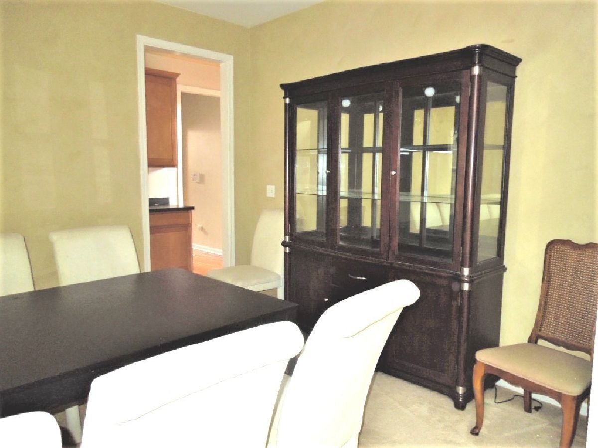
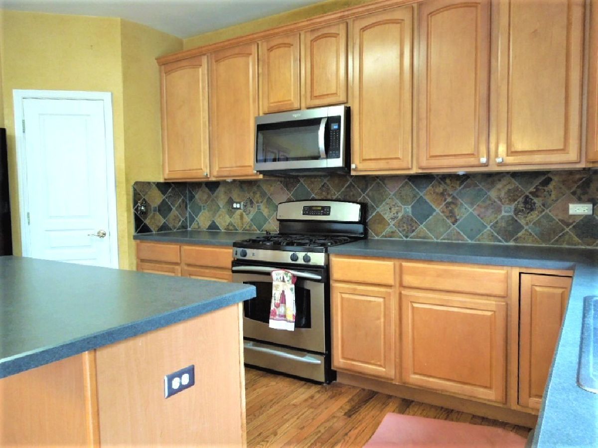
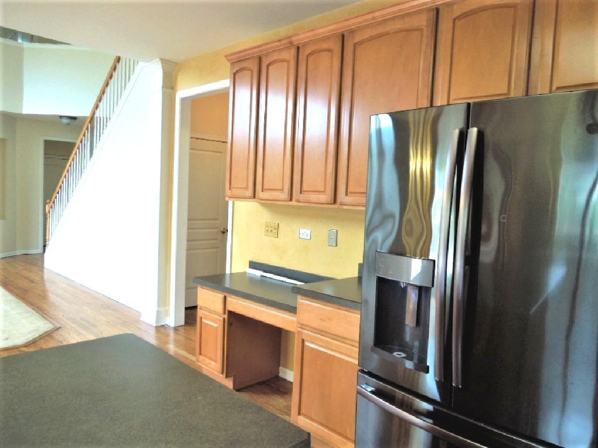

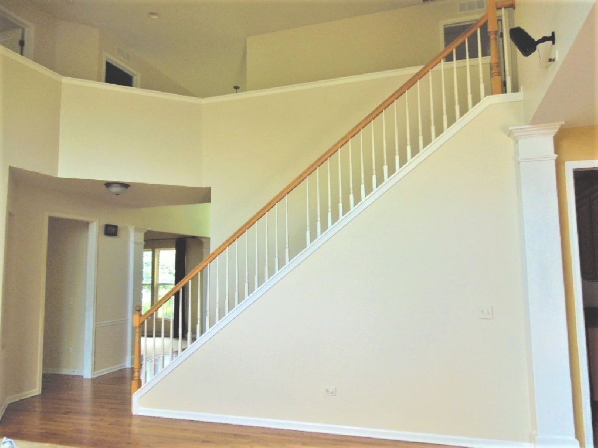

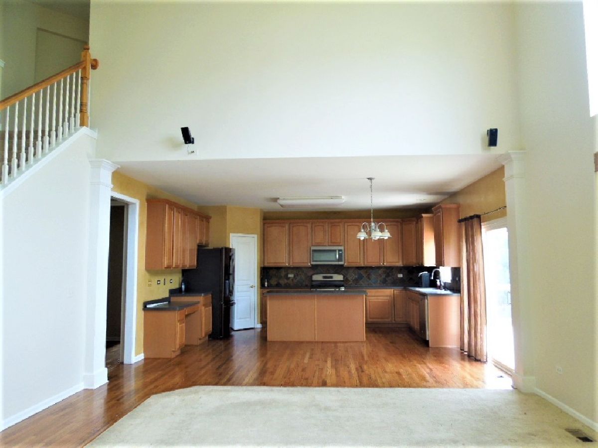
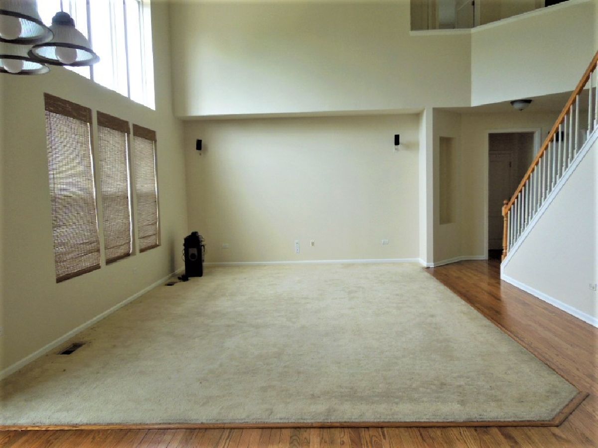
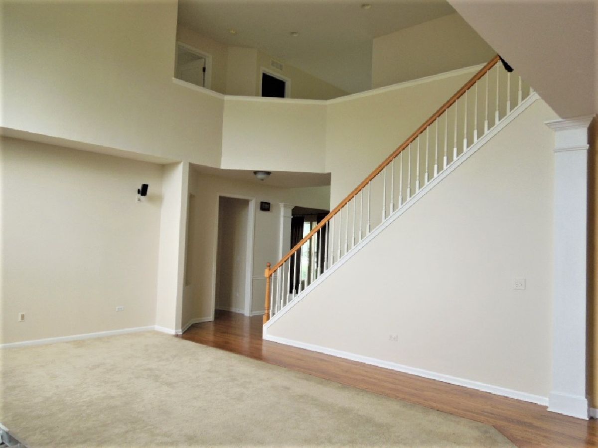
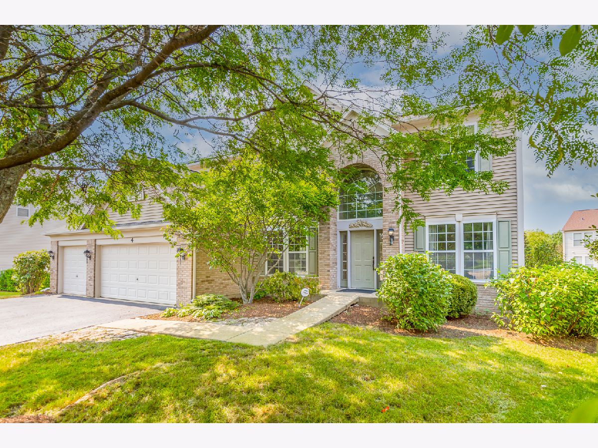

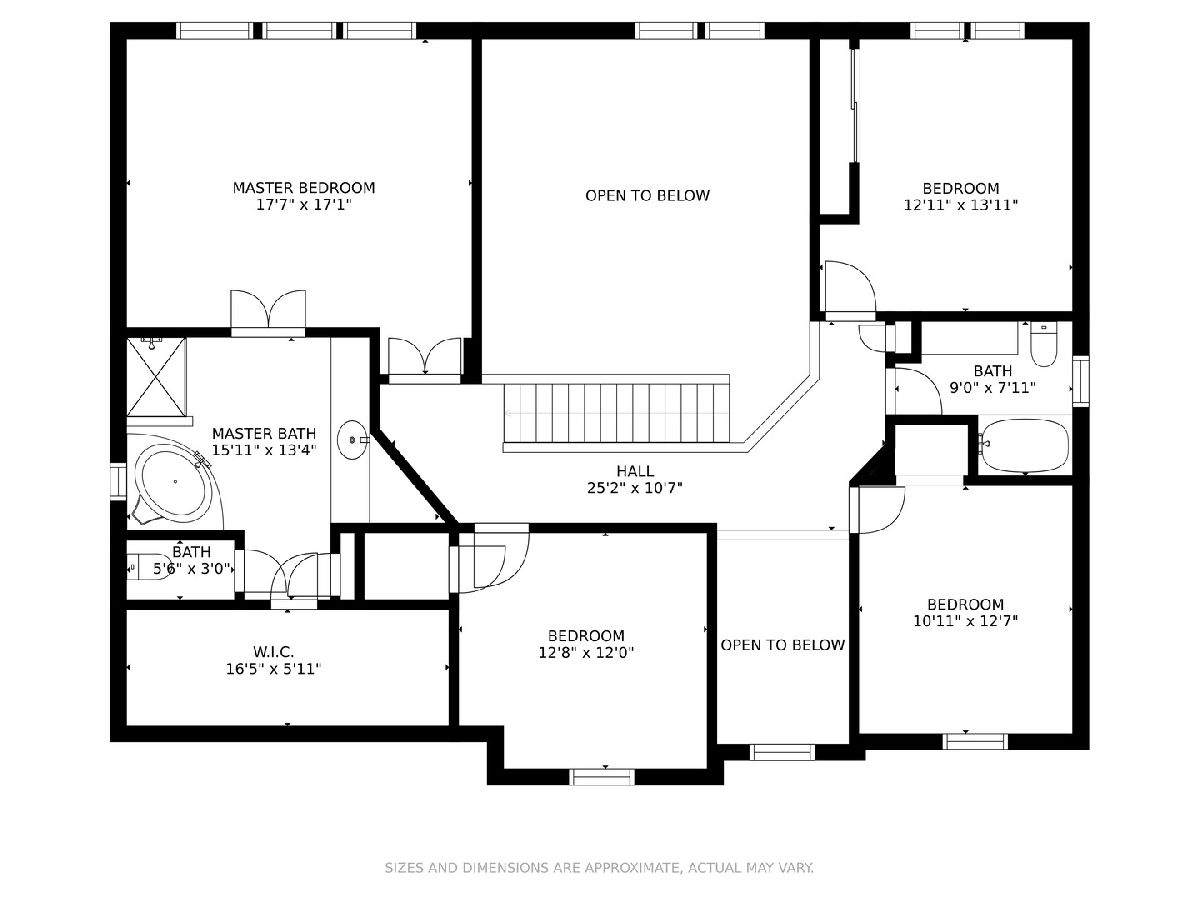

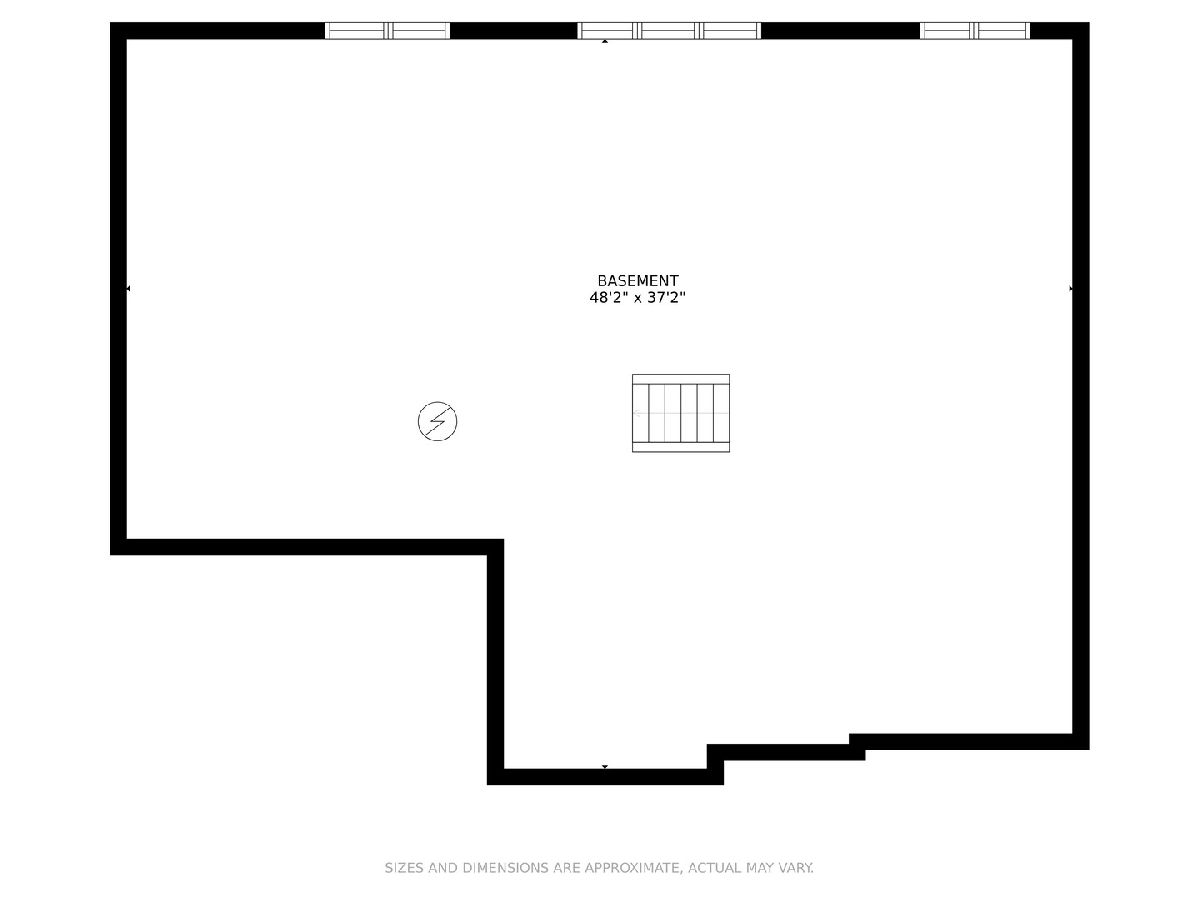



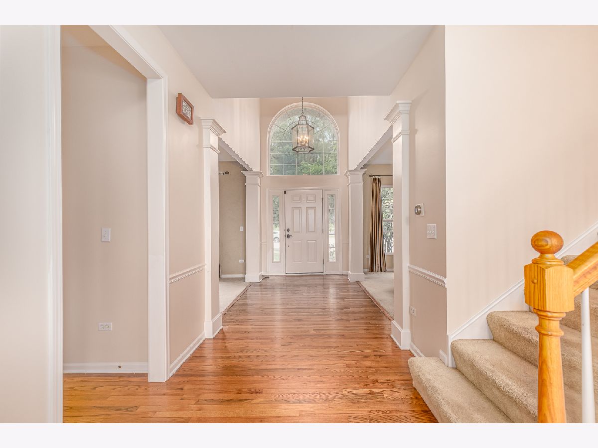

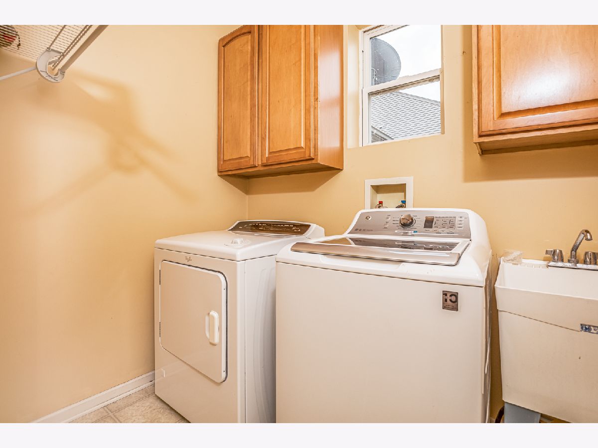




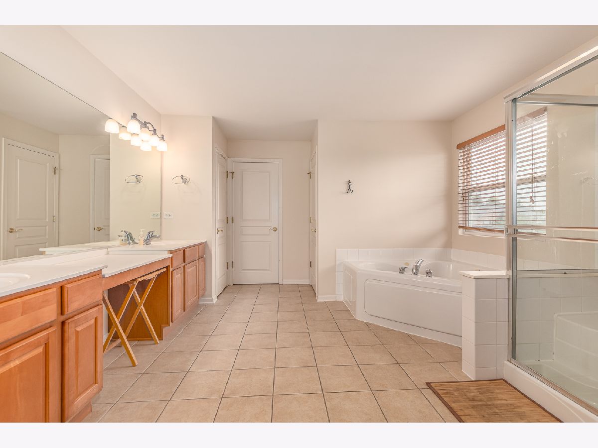
Room Specifics
Total Bedrooms: 5
Bedrooms Above Ground: 5
Bedrooms Below Ground: 0
Dimensions: —
Floor Type: Carpet
Dimensions: —
Floor Type: Carpet
Dimensions: —
Floor Type: Carpet
Dimensions: —
Floor Type: —
Full Bathrooms: 3
Bathroom Amenities: Whirlpool,Soaking Tub
Bathroom in Basement: 0
Rooms: Bedroom 5
Basement Description: Unfinished
Other Specifics
| 3 | |
| Concrete Perimeter | |
| Asphalt | |
| Deck, Storms/Screens, Fire Pit | |
| Cul-De-Sac | |
| 50 X 134 X 152 X 144 | |
| Unfinished | |
| Full | |
| Vaulted/Cathedral Ceilings, Hardwood Floors, First Floor Bedroom, Ceiling - 10 Foot | |
| Range, Microwave, Dishwasher, Refrigerator, Washer, Dryer, Disposal, Range Hood | |
| Not in DB | |
| Park | |
| — | |
| — | |
| — |
Tax History
| Year | Property Taxes |
|---|---|
| 2013 | $10,885 |
| 2021 | $13,577 |
Contact Agent
Nearby Similar Homes
Nearby Sold Comparables
Contact Agent
Listing Provided By
RE/MAX Professionals

