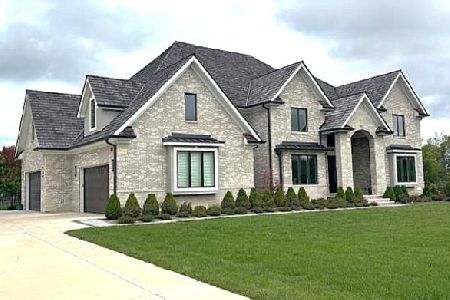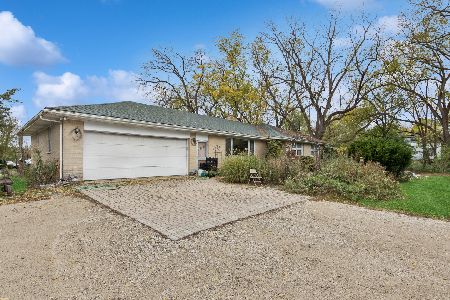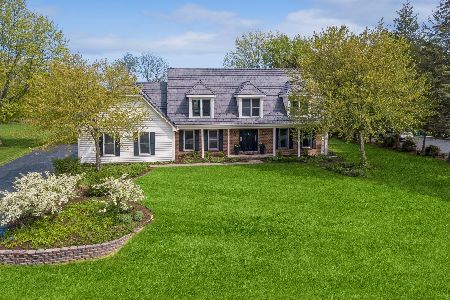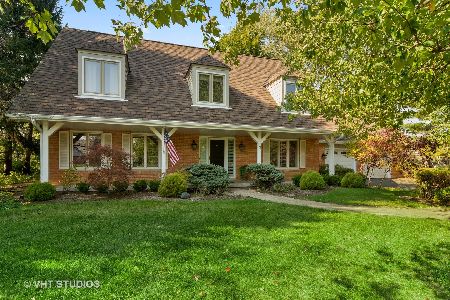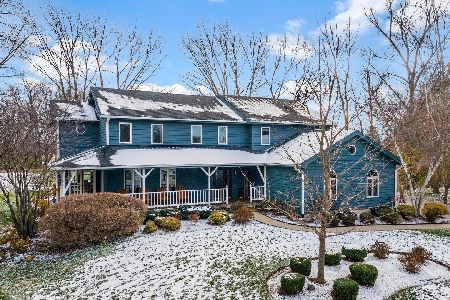4 St. John Drive, Hawthorn Woods, Illinois 60047
$610,000
|
Sold
|
|
| Status: | Closed |
| Sqft: | 0 |
| Cost/Sqft: | — |
| Beds: | 4 |
| Baths: | 3 |
| Year Built: | 1987 |
| Property Taxes: | $11,469 |
| Days On Market: | 6945 |
| Lot Size: | 1,03 |
Description
Great Price! Spectacular remodeled home on pond-view lot*Foyer w/marble floor leads to gourmet kitchen w/granite counters. S.S. appliances. opening to breakfast/sun room & family room*New HW flrs w/granite/marble inlay*Master Bedroom suite w/palacial bath, cherry vanity*New carpet,blinds. Stevenson HS! Best value in Hawthorn Woods!
Property Specifics
| Single Family | |
| — | |
| Georgian | |
| 1987 | |
| Full | |
| — | |
| No | |
| 1.03 |
| Lake | |
| Rambling Hills East | |
| 0 / Not Applicable | |
| None | |
| Private Well | |
| Septic-Private | |
| 06385330 | |
| 14123040150000 |
Nearby Schools
| NAME: | DISTRICT: | DISTANCE: | |
|---|---|---|---|
|
Grade School
Fremont Elementary School |
79 | — | |
|
Middle School
Fremont Middle School |
79 | Not in DB | |
|
High School
Adlai E Stevenson High School |
125 | Not in DB | |
Property History
| DATE: | EVENT: | PRICE: | SOURCE: |
|---|---|---|---|
| 8 Jun, 2007 | Sold | $610,000 | MRED MLS |
| 30 Apr, 2007 | Under contract | $624,900 | MRED MLS |
| — | Last price change | $634,900 | MRED MLS |
| 18 Jan, 2007 | Listed for sale | $634,900 | MRED MLS |
Room Specifics
Total Bedrooms: 4
Bedrooms Above Ground: 4
Bedrooms Below Ground: 0
Dimensions: —
Floor Type: Carpet
Dimensions: —
Floor Type: Carpet
Dimensions: —
Floor Type: Carpet
Full Bathrooms: 3
Bathroom Amenities: Whirlpool,Separate Shower,Double Sink
Bathroom in Basement: 0
Rooms: Eating Area,Foyer,Recreation Room,Utility Room-1st Floor,Workshop
Basement Description: Finished
Other Specifics
| 3 | |
| Concrete Perimeter | |
| Asphalt | |
| Deck | |
| Cul-De-Sac,Landscaped,Pond(s) | |
| 357.45X146.23X299.03X130 | |
| — | |
| Full | |
| Skylight(s) | |
| Double Oven, Dishwasher, Disposal | |
| Not in DB | |
| Street Paved | |
| — | |
| — | |
| Attached Fireplace Doors/Screen, Gas Log, Gas Starter |
Tax History
| Year | Property Taxes |
|---|---|
| 2007 | $11,469 |
Contact Agent
Nearby Similar Homes
Nearby Sold Comparables
Contact Agent
Listing Provided By
Baird & Warner


