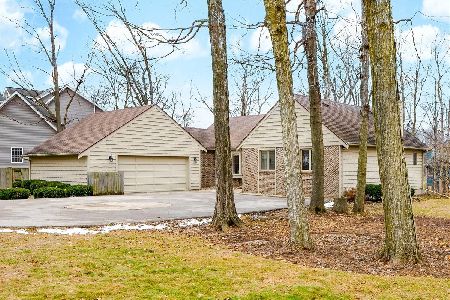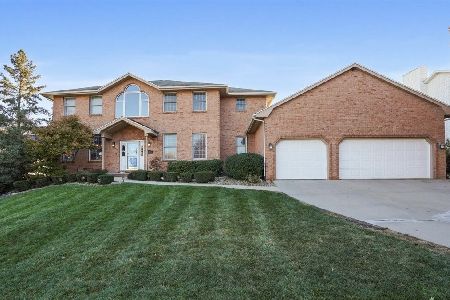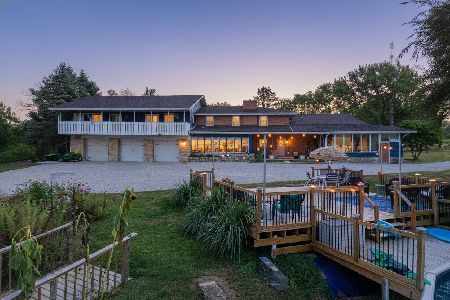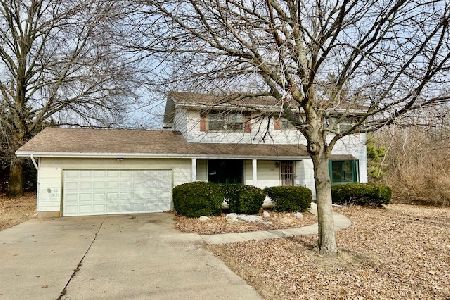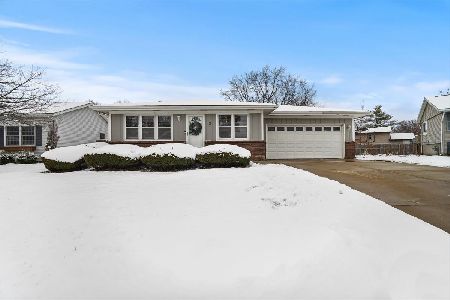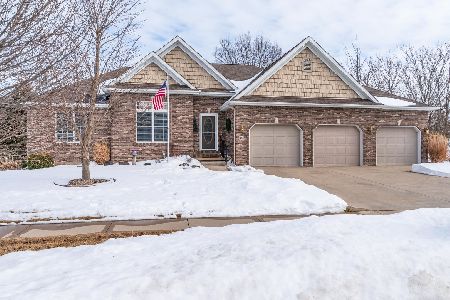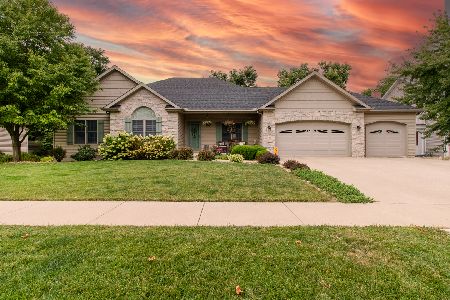6 Timbers Court, Bloomington, Illinois 61701
$485,000
|
Sold
|
|
| Status: | Closed |
| Sqft: | 5,524 |
| Cost/Sqft: | $88 |
| Beds: | 5 |
| Baths: | 4 |
| Year Built: | 2003 |
| Property Taxes: | $12,307 |
| Days On Market: | 1547 |
| Lot Size: | 0,32 |
Description
Stunning Custom 2-Story home featuring main floor master, finished walk-out basement & private backyard! This thoughtfully designed home will wow you with its impressive details...soaring ceilings, intricate woodwork & built-ins, hardwood floors, glass french doors, screened porch, Anderson windows, & more! Gourmet kitchen boasts tons of beautiful custom cabinetry. solid surface counters, island with additional work sink, pantry & breakfast room. Spacious first floor master suite features ensute bath with jetted tub, double vanities, huge walk-in shower with dual shower heads & giant walk-in closet. Dedicated dining room & gorgeous library/office showcasing fantastic built-in bookcases. Massive walkout basement includes second family room, game room area, built-in wet bar, 5th bedroom & full bath AND flex room used as a gym. Tons of storage. Private, professionally landscaped yard with stone firepit area. Trex deck & aggregate sculpted patios. Pad for hot tub. Irrigation sytem. Central Vac. 95% High Eff Hvac. Generator. Heated 3-car Garage with epoxy floors & storage wall panel.
Property Specifics
| Single Family | |
| — | |
| Traditional | |
| 2003 | |
| Full,Walkout | |
| — | |
| No | |
| 0.32 |
| Mc Lean | |
| The Timbers | |
| — / Not Applicable | |
| None | |
| Public | |
| Public Sewer | |
| 11258127 | |
| 2108378014 |
Nearby Schools
| NAME: | DISTRICT: | DISTANCE: | |
|---|---|---|---|
|
Grade School
Fox Creek Elementary |
5 | — | |
|
Middle School
Parkside Jr High |
5 | Not in DB | |
|
High School
Normal Community West High Schoo |
5 | Not in DB | |
Property History
| DATE: | EVENT: | PRICE: | SOURCE: |
|---|---|---|---|
| 17 Dec, 2021 | Sold | $485,000 | MRED MLS |
| 11 Nov, 2021 | Under contract | $485,000 | MRED MLS |
| 28 Oct, 2021 | Listed for sale | $485,000 | MRED MLS |
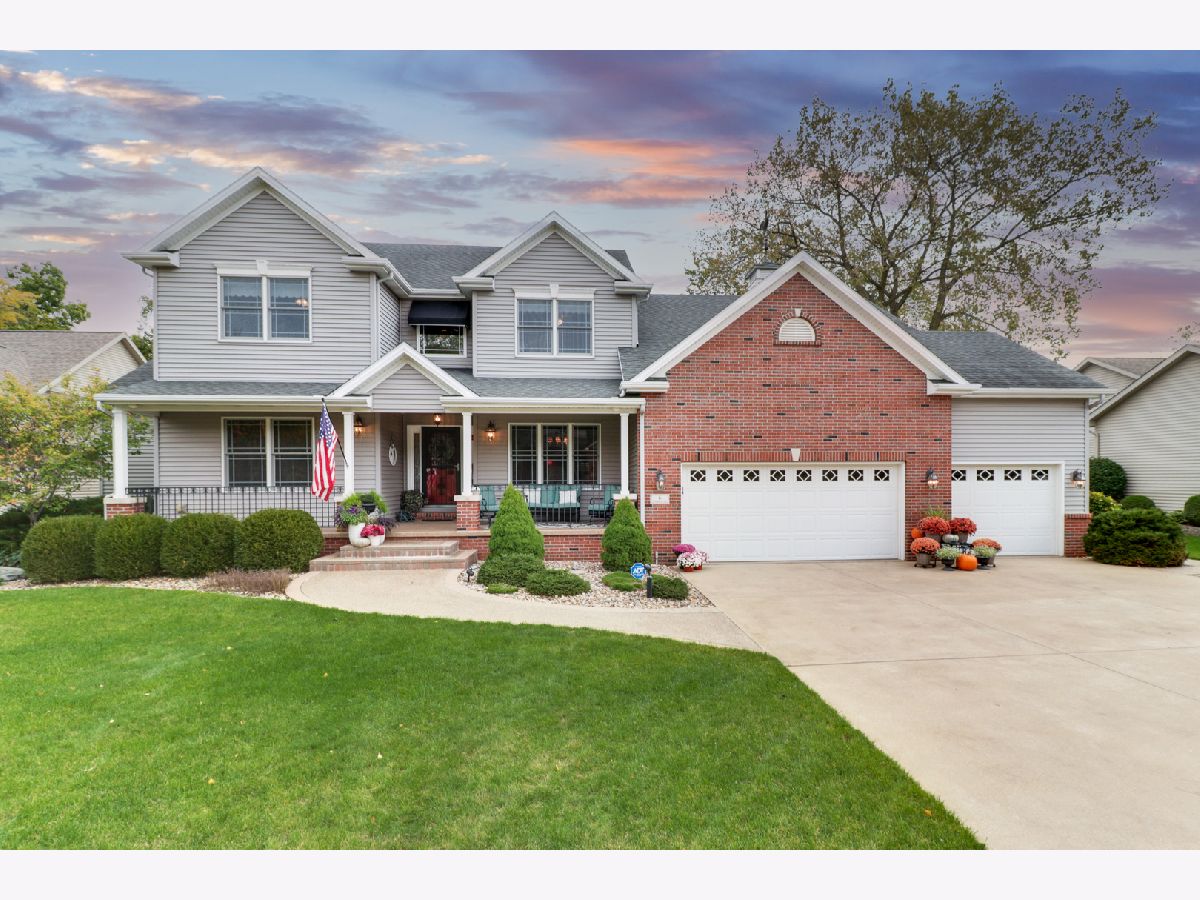






















































































Room Specifics
Total Bedrooms: 5
Bedrooms Above Ground: 5
Bedrooms Below Ground: 0
Dimensions: —
Floor Type: Carpet
Dimensions: —
Floor Type: Carpet
Dimensions: —
Floor Type: Carpet
Dimensions: —
Floor Type: —
Full Bathrooms: 4
Bathroom Amenities: Whirlpool,Separate Shower,Double Sink,Double Shower
Bathroom in Basement: 1
Rooms: Bedroom 5,Office,Game Room,Exercise Room,Screened Porch
Basement Description: Finished,Exterior Access,Egress Window,Rec/Family Area,Storage Space,Walk-Up Access
Other Specifics
| 3 | |
| — | |
| — | |
| Deck, Patio, Porch, Porch Screened, Brick Paver Patio | |
| Fenced Yard,Landscaped,Mature Trees | |
| 92 X 153 X 79 X 141 X 17 | |
| — | |
| Full | |
| Vaulted/Cathedral Ceilings, Bar-Wet, Hardwood Floors, First Floor Bedroom, First Floor Laundry, First Floor Full Bath, Built-in Features, Walk-In Closet(s), Bookcases, Open Floorplan, Special Millwork, Separate Dining Room | |
| Microwave, Dishwasher, Refrigerator, Wine Refrigerator, Cooktop, Built-In Oven, Range Hood | |
| Not in DB | |
| Curbs, Sidewalks, Street Paved | |
| — | |
| — | |
| Attached Fireplace Doors/Screen, Gas Log |
Tax History
| Year | Property Taxes |
|---|---|
| 2021 | $12,307 |
Contact Agent
Nearby Similar Homes
Nearby Sold Comparables
Contact Agent
Listing Provided By
Berkshire Hathaway Central Illinois Realtors

