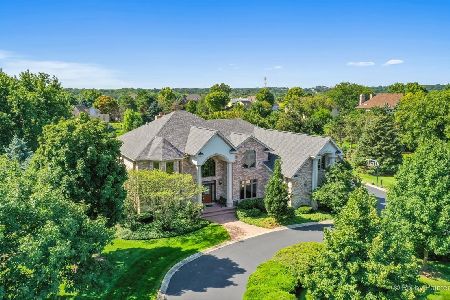40 Katrina Lane, Sleepy Hollow, Illinois 60118
$531,000
|
Sold
|
|
| Status: | Closed |
| Sqft: | 4,510 |
| Cost/Sqft: | $122 |
| Beds: | 4 |
| Baths: | 4 |
| Year Built: | 2000 |
| Property Taxes: | $14,744 |
| Days On Market: | 2499 |
| Lot Size: | 1,06 |
Description
Custom-designed with today's lifestyle in mind, this fantastic brick home welcomes you via a grand entryway, then delights with views out over the rolling hills of Sleepy Hollow. Open plan main level features large sunken family room, eat in kitchen with white cabinets, island & wet bar, screened sun room, free-flowing Living & Dining Rooms, plus an office adjacent to a full bath with walk-in shower, perfect as a 1st floor guest area. The main stairway leads to a library loft, spacious Master Suite with private balcony (designed for a hot tub!), double-sided fireplace & bath with jetted tub & walk-in shower, large walk-in closet & private exercise area. Three additional bedrooms include one with en suite full bath. Plus: A 2nd floor rec room with great views as well! The full English basement with radiant heat has loads of natural light, and the 3-car garage and beautiful 1+ acre lot round out your new home, all just minutes from 90 and part of the enchanting village of Sleepy Hollow.
Property Specifics
| Single Family | |
| — | |
| Traditional | |
| 2000 | |
| Full,English | |
| — | |
| No | |
| 1.06 |
| Kane | |
| — | |
| 175 / Annual | |
| Other | |
| Public | |
| Septic-Private | |
| 10313736 | |
| 0328476021 |
Nearby Schools
| NAME: | DISTRICT: | DISTANCE: | |
|---|---|---|---|
|
Grade School
Sleepy Hollow Elementary School |
300 | — | |
|
Middle School
Dundee Middle School |
300 | Not in DB | |
|
High School
Dundee-crown High School |
300 | Not in DB | |
Property History
| DATE: | EVENT: | PRICE: | SOURCE: |
|---|---|---|---|
| 10 May, 2019 | Sold | $531,000 | MRED MLS |
| 24 Mar, 2019 | Under contract | $550,000 | MRED MLS |
| 20 Mar, 2019 | Listed for sale | $550,000 | MRED MLS |
Room Specifics
Total Bedrooms: 4
Bedrooms Above Ground: 4
Bedrooms Below Ground: 0
Dimensions: —
Floor Type: Hardwood
Dimensions: —
Floor Type: Hardwood
Dimensions: —
Floor Type: Hardwood
Full Bathrooms: 4
Bathroom Amenities: Whirlpool,Separate Shower,Double Sink
Bathroom in Basement: 0
Rooms: Office,Recreation Room,Foyer,Exercise Room,Screened Porch
Basement Description: Unfinished,Bathroom Rough-In
Other Specifics
| 3 | |
| Concrete Perimeter | |
| Asphalt,Concrete | |
| Deck, Porch, Porch Screened, Storms/Screens | |
| — | |
| 48:55:73:123X101:87X207X13 | |
| Unfinished | |
| Full | |
| Vaulted/Cathedral Ceilings, Bar-Wet, Hardwood Floors, First Floor Laundry, First Floor Full Bath | |
| Microwave, Dishwasher, Refrigerator, Washer, Dryer, Disposal, Cooktop, Built-In Oven | |
| Not in DB | |
| Street Paved | |
| — | |
| — | |
| Gas Log |
Tax History
| Year | Property Taxes |
|---|---|
| 2019 | $14,744 |
Contact Agent
Nearby Similar Homes
Nearby Sold Comparables
Contact Agent
Listing Provided By
Baird & Warner




