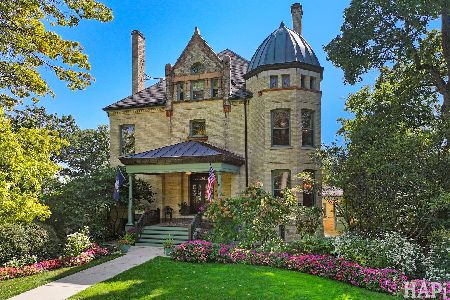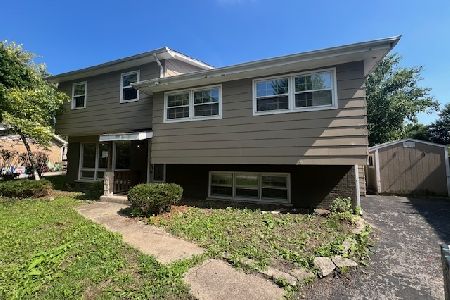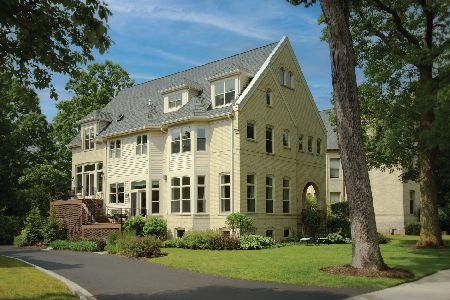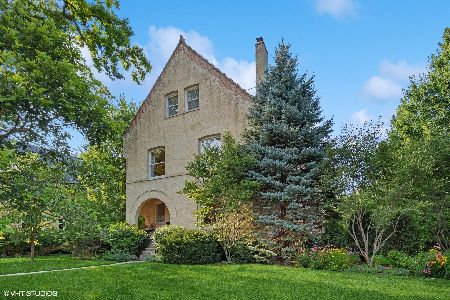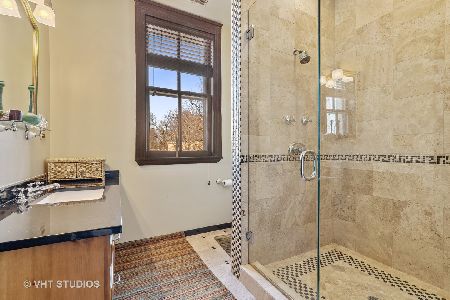46 Scott Loop, Highland Park, Illinois 60035
$1,236,800
|
Sold
|
|
| Status: | Closed |
| Sqft: | 4,240 |
| Cost/Sqft: | $271 |
| Beds: | 5 |
| Baths: | 6 |
| Year Built: | 1890 |
| Property Taxes: | $27,900 |
| Days On Market: | 664 |
| Lot Size: | 0,29 |
Description
Step into this beautifully updated Lieutenant's Mansion, where historic charm meets modern luxury. The breathtaking ravines and seasonal lake views can be enjoyed from the multiple decks and large windows. The open floor plan creates a seamless flow, perfect for today's lifestyle. The chef's kitchen opens to the dramatic family room with soaring ceilings and a wrap-around deck to the fenced yard. Enjoy the warmth and elegance of the formal living room with fireplace and beautiful millwork, which opens into a stunning dining room, perfect for entertaining, with a pass through serving area to the kitchen. The exceptional primary suite is a retreat in itself, featuring a romantic deck with captivating ravine and lake views, a spacious walk-in closet, and a spa-like bath with double vanities, tub and separate shower. The 3rd floor has a 2nd family room area with large windows and incredible views, an additional bedroom and bath. With room for 4 cars in the attached garage, 1st floor laundry, mudroom, 2 powder rooms, backup generac generator, new roof and a basement with additional living and entertaining space, this home will exceed your expectations. Nestled on a cul-de-sac in an outstanding Fort Sheridan location, steps to the Metra train, the lake, miles of trails and nature preserves, this home is a true haven for outdoor enthusiasts.
Property Specifics
| Single Family | |
| — | |
| — | |
| 1890 | |
| — | |
| LIEUT.MANS | |
| No | |
| 0.29 |
| Lake | |
| Fort Sheridan | |
| 0 / Not Applicable | |
| — | |
| — | |
| — | |
| 12007493 | |
| 16102050020000 |
Nearby Schools
| NAME: | DISTRICT: | DISTANCE: | |
|---|---|---|---|
|
Grade School
Wayne Thomas Elementary School |
112 | — | |
|
Middle School
Northwood Junior High School |
112 | Not in DB | |
|
High School
Highland Park High School |
113 | Not in DB | |
Property History
| DATE: | EVENT: | PRICE: | SOURCE: |
|---|---|---|---|
| 17 May, 2024 | Sold | $1,236,800 | MRED MLS |
| 8 Apr, 2024 | Under contract | $1,150,000 | MRED MLS |
| 3 Apr, 2024 | Listed for sale | $1,150,000 | MRED MLS |
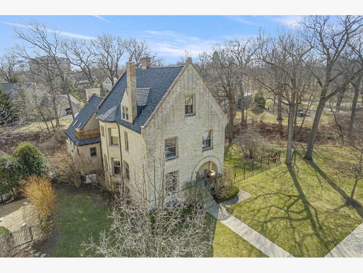
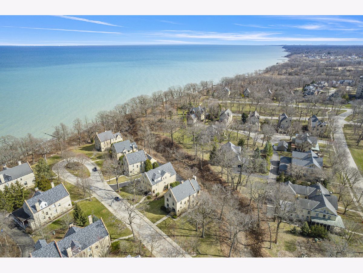
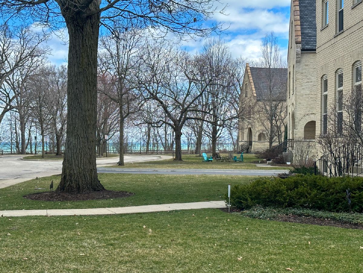
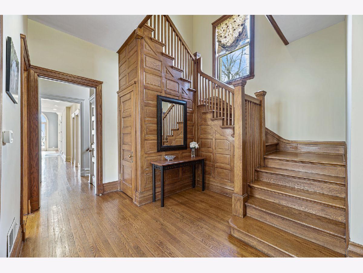
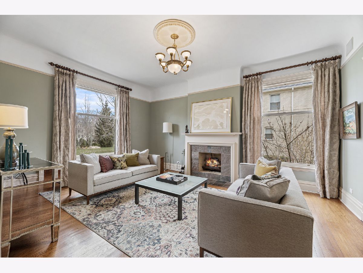
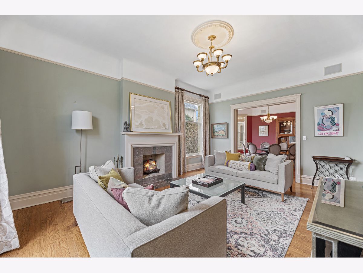
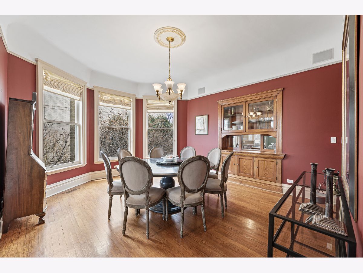
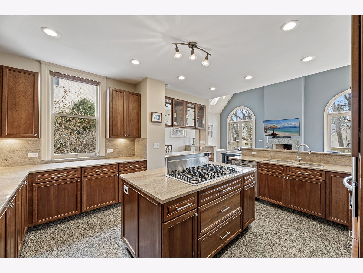
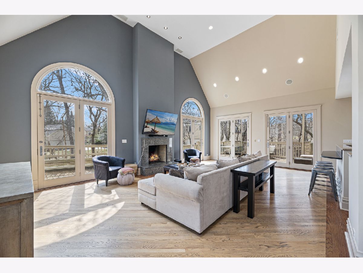
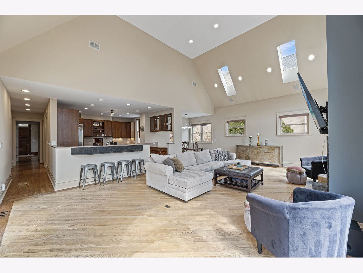
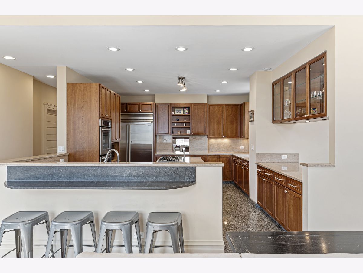
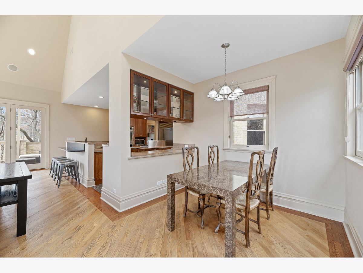
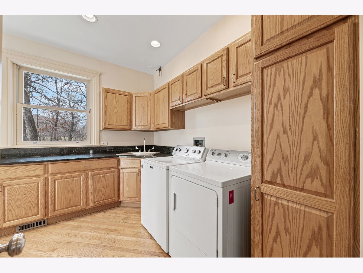
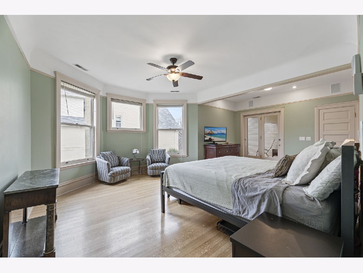
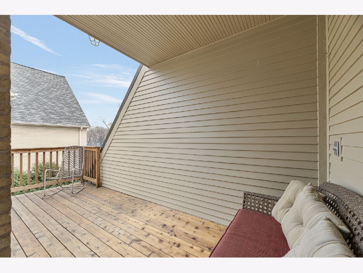
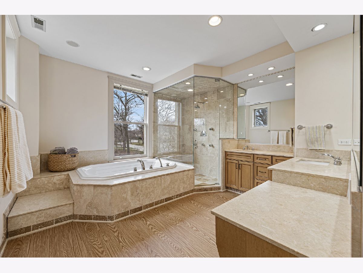
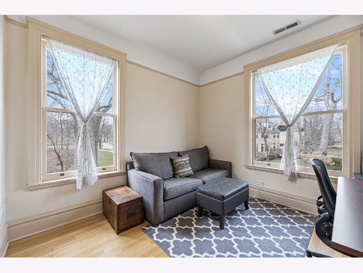
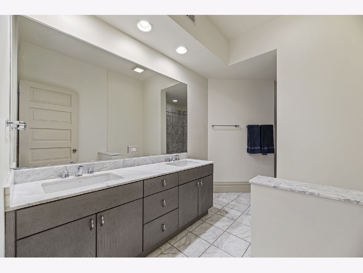
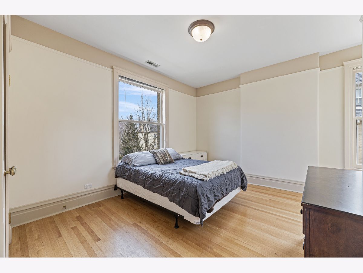
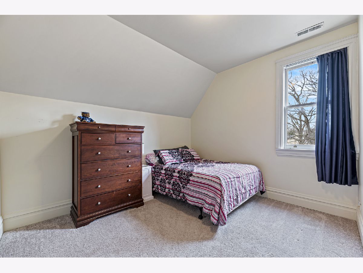
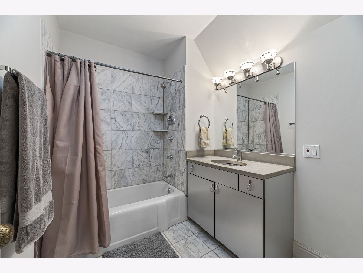
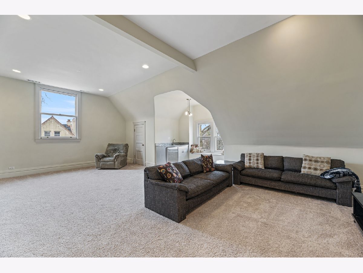
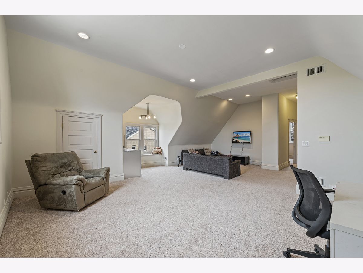
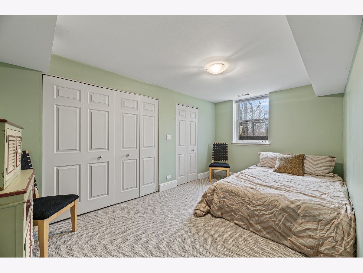
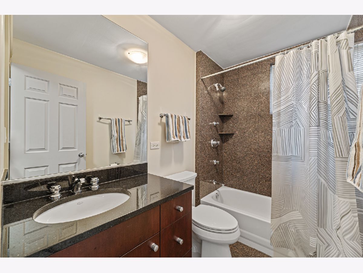
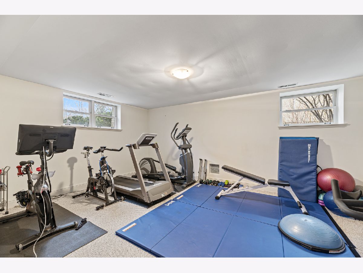
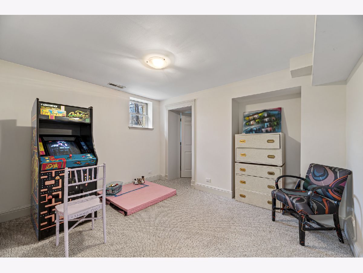
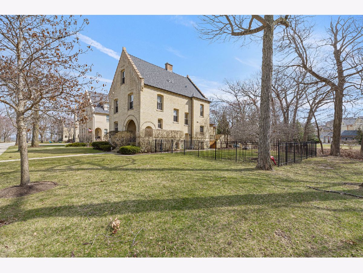
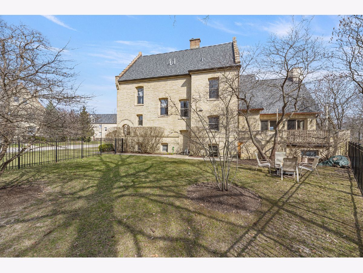
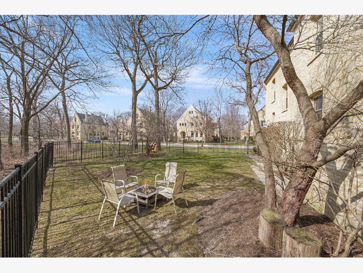
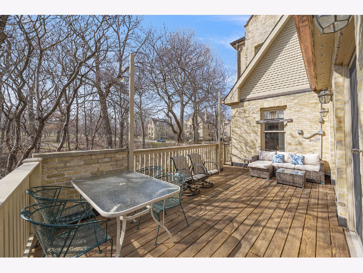
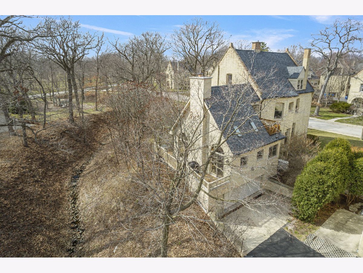
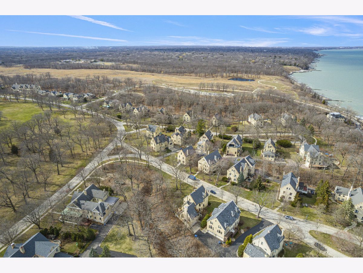
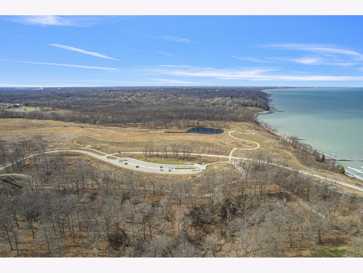
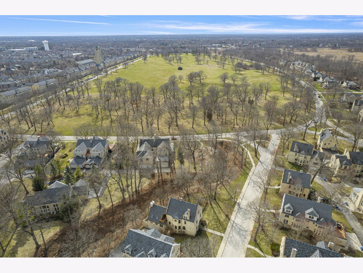
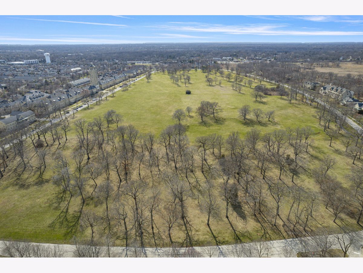
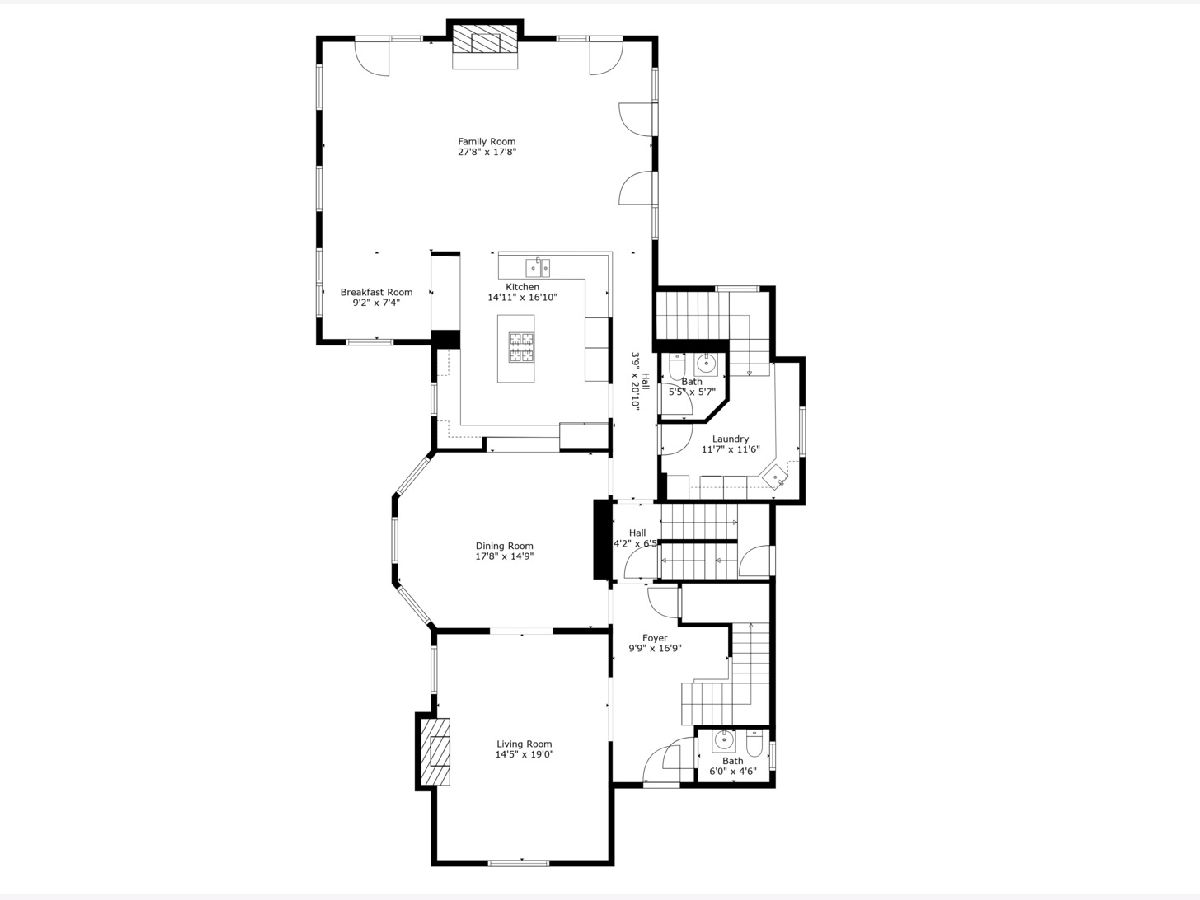
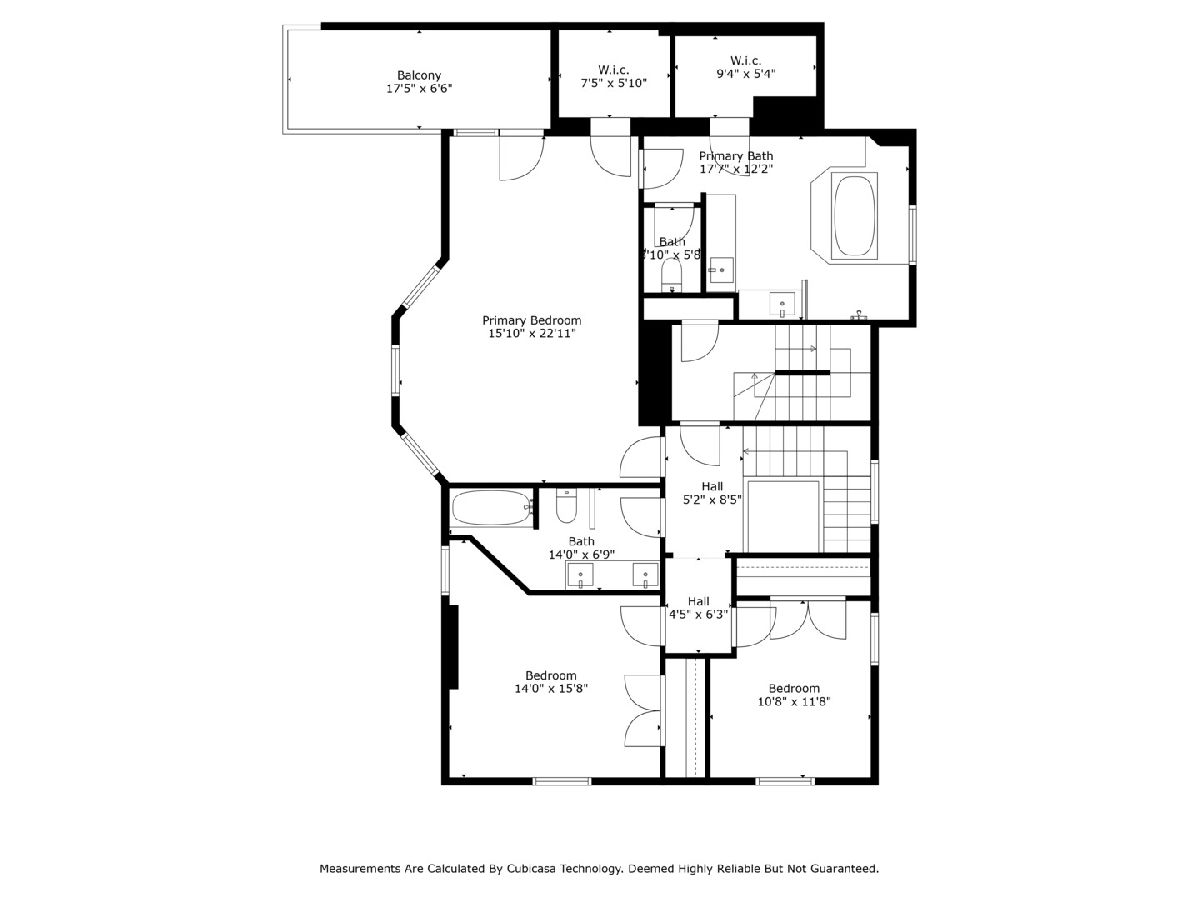
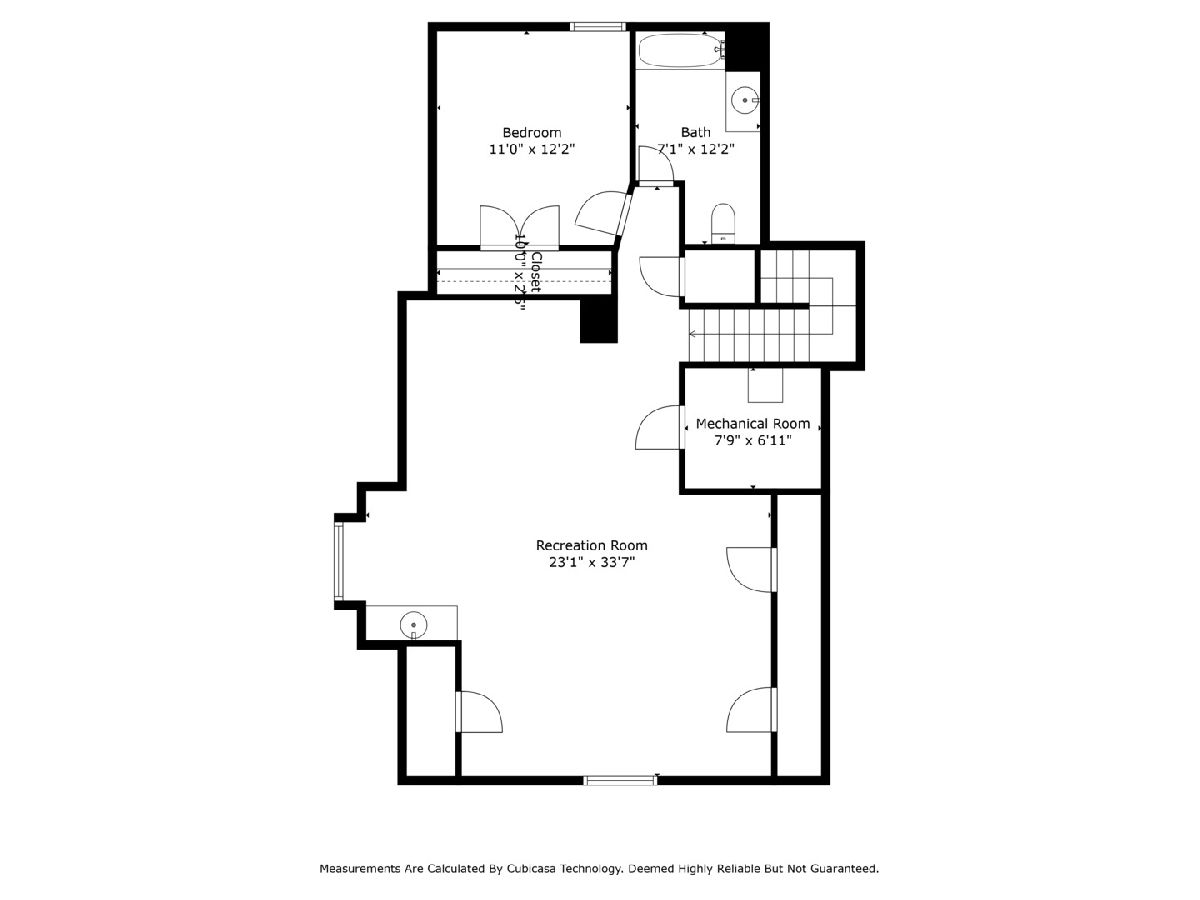
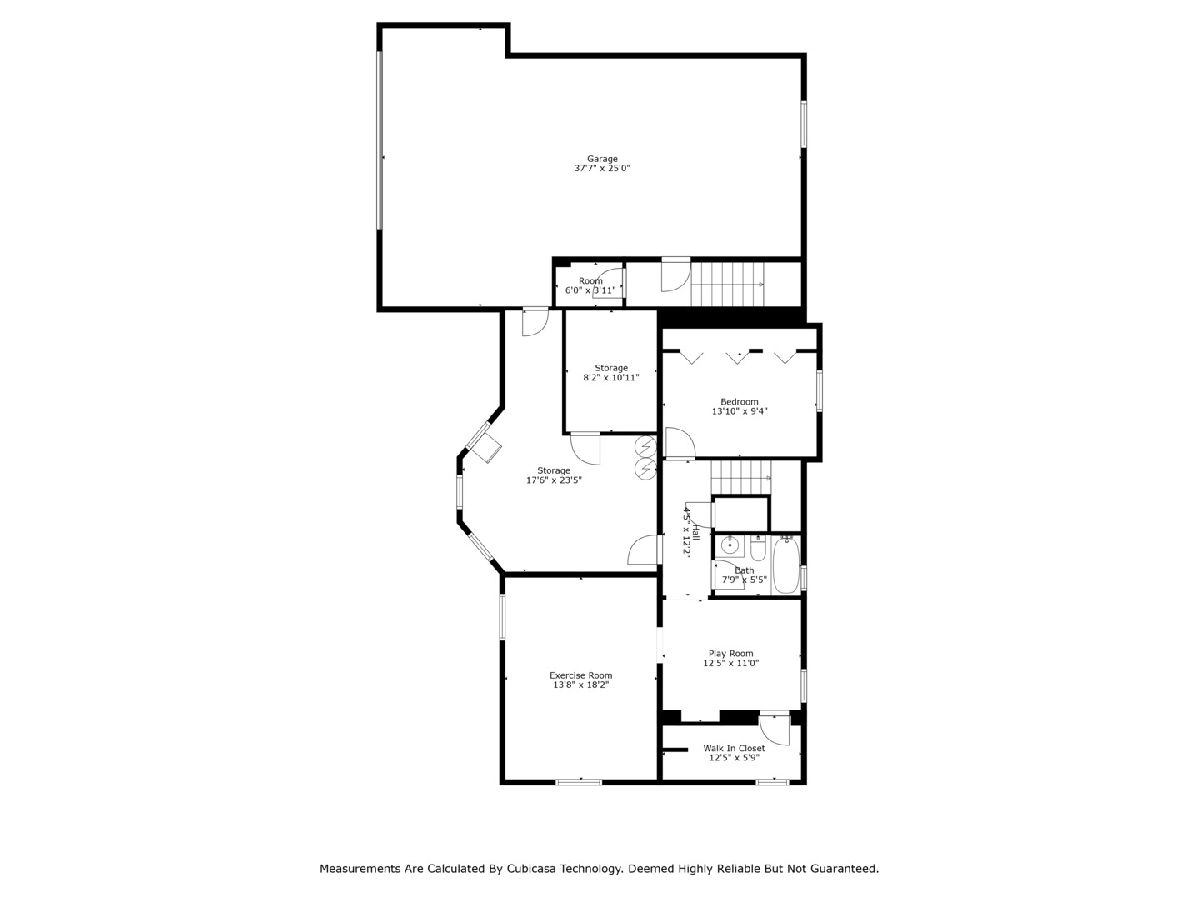
Room Specifics
Total Bedrooms: 5
Bedrooms Above Ground: 5
Bedrooms Below Ground: 0
Dimensions: —
Floor Type: —
Dimensions: —
Floor Type: —
Dimensions: —
Floor Type: —
Dimensions: —
Floor Type: —
Full Bathrooms: 6
Bathroom Amenities: Whirlpool,Separate Shower,Double Sink
Bathroom in Basement: 1
Rooms: —
Basement Description: Finished,Exterior Access
Other Specifics
| 4 | |
| — | |
| Asphalt | |
| — | |
| — | |
| 103X111X103X97X14.67 | |
| Finished,Interior Stair | |
| — | |
| — | |
| — | |
| Not in DB | |
| — | |
| — | |
| — | |
| — |
Tax History
| Year | Property Taxes |
|---|---|
| 2024 | $27,900 |
Contact Agent
Nearby Similar Homes
Nearby Sold Comparables
Contact Agent
Listing Provided By
Compass

