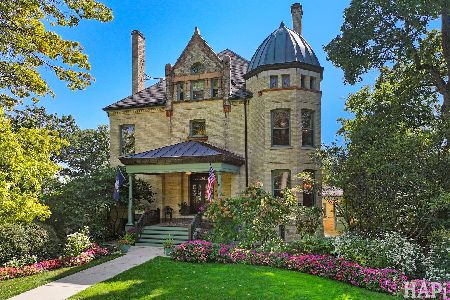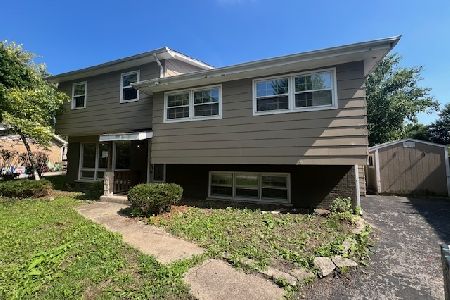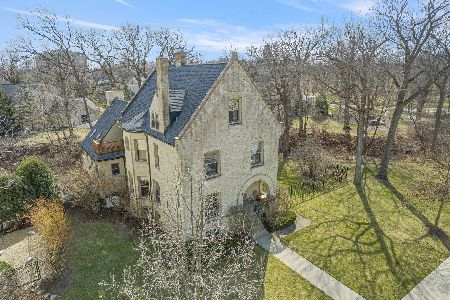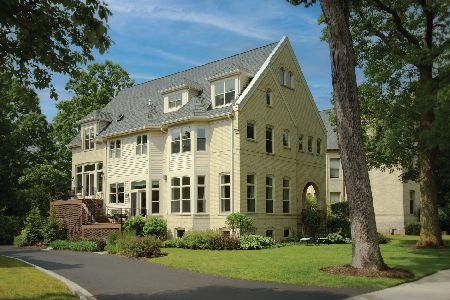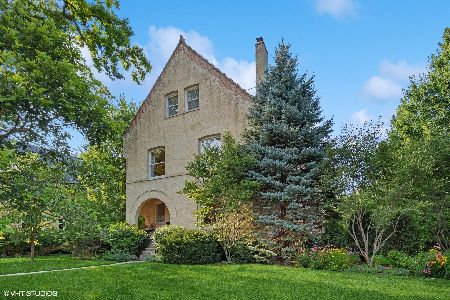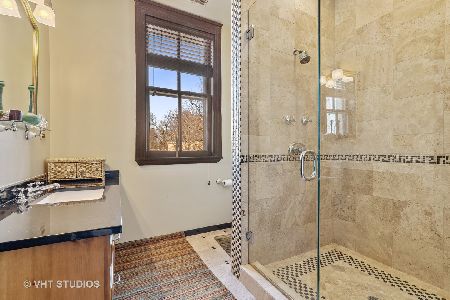46 Scott Loop, Highland Park, Illinois 60035
$967,500
|
Sold
|
|
| Status: | Closed |
| Sqft: | 0 |
| Cost/Sqft: | — |
| Beds: | 4 |
| Baths: | 6 |
| Year Built: | 1888 |
| Property Taxes: | $20,649 |
| Days On Market: | 5982 |
| Lot Size: | 0,26 |
Description
Superb renovation. Landmark-status Lieutenant's Mansion steps from the lake at historic Ft. Sheridan. Move right in & enjoy grand scale spaces + today's conveniences within a classic, vintage home. Perfect for any sized family. Great space: for gracious entertaining, comfortable family activities, storage +huge garage, on a lushly wooded lot. Knock-out high end kitchen:Sub-Zero, Thermador, Bosch, Dacor, Miele. MORE!
Property Specifics
| Single Family | |
| — | |
| Traditional | |
| 1888 | |
| Full,English | |
| LIEUT.MANS | |
| No | |
| 0.26 |
| Lake | |
| Fort Sheridan | |
| 327 / Quarterly | |
| Insurance,Other | |
| Lake Michigan | |
| Public Sewer | |
| 07320909 | |
| 16102050020000 |
Nearby Schools
| NAME: | DISTRICT: | DISTANCE: | |
|---|---|---|---|
|
Grade School
Oak Terrace Elementary School |
112 | — | |
|
Middle School
Northwood Junior High School |
112 | Not in DB | |
|
High School
Highland Park High School |
113 | Not in DB | |
Property History
| DATE: | EVENT: | PRICE: | SOURCE: |
|---|---|---|---|
| 18 Dec, 2009 | Sold | $967,500 | MRED MLS |
| 24 Sep, 2009 | Under contract | $995,000 | MRED MLS |
| 9 Sep, 2009 | Listed for sale | $995,000 | MRED MLS |
| 16 Sep, 2015 | Under contract | $0 | MRED MLS |
| 10 Sep, 2015 | Listed for sale | $0 | MRED MLS |
Room Specifics
Total Bedrooms: 5
Bedrooms Above Ground: 4
Bedrooms Below Ground: 1
Dimensions: —
Floor Type: Hardwood
Dimensions: —
Floor Type: Hardwood
Dimensions: —
Floor Type: Carpet
Dimensions: —
Floor Type: —
Full Bathrooms: 6
Bathroom Amenities: Whirlpool,Separate Shower,Double Sink
Bathroom in Basement: 1
Rooms: Bedroom 5,Breakfast Room,Den,Gallery,Great Room,Maid Room,Office,Recreation Room,Utility Room-1st Floor
Basement Description: Finished,Exterior Access
Other Specifics
| 4 | |
| Concrete Perimeter | |
| Asphalt | |
| Balcony, Deck | |
| Cul-De-Sac | |
| 103X111X103X97X14.67 | |
| Finished,Interior Stair | |
| Full | |
| Vaulted/Cathedral Ceilings, Skylight(s), Bar-Wet, In-Law Arrangement | |
| Double Oven, Microwave, Dishwasher, Refrigerator, Washer, Dryer, Disposal | |
| Not in DB | |
| Tennis Courts, Sidewalks, Street Lights, Street Paved | |
| — | |
| — | |
| — |
Tax History
| Year | Property Taxes |
|---|---|
| 2009 | $20,649 |
Contact Agent
Nearby Similar Homes
Nearby Sold Comparables
Contact Agent
Listing Provided By
Milestone Realty

