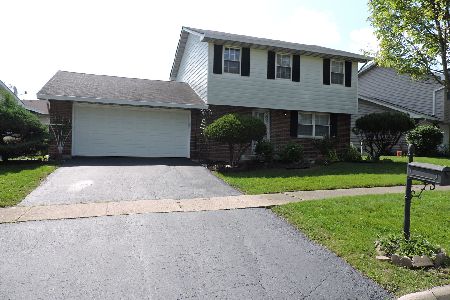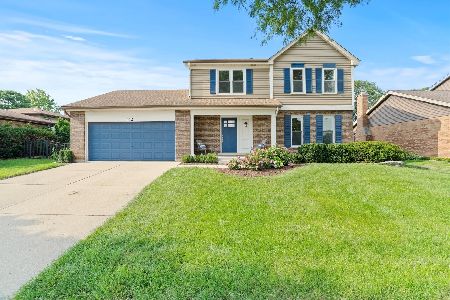400 65th Street, Westmont, Illinois 60559
$415,000
|
Sold
|
|
| Status: | Closed |
| Sqft: | 2,643 |
| Cost/Sqft: | $151 |
| Beds: | 4 |
| Baths: | 4 |
| Year Built: | 1986 |
| Property Taxes: | $7,621 |
| Days On Market: | 2119 |
| Lot Size: | 0,30 |
Description
Up-to-the-minute everything! The look and feel is soooo current and modern. New kitchen. Updated bathrooms. Fresh decor. Four second floor bedrooms plus one in the lower level. One of the neighborhood's largest lots with an extraordinarily deep and private backyard. Uniquely located within the high-performing Downers Grove North High School district. Across from a park! Only a job relocation could separate this family from this standout of a house. Quick close possible. Unoccupied home, easy to show.
Property Specifics
| Single Family | |
| — | |
| — | |
| 1986 | |
| Partial | |
| — | |
| No | |
| 0.3 |
| Du Page | |
| — | |
| 0 / Not Applicable | |
| None | |
| Lake Michigan | |
| Public Sewer | |
| 10681082 | |
| 0921106056 |
Nearby Schools
| NAME: | DISTRICT: | DISTANCE: | |
|---|---|---|---|
|
Grade School
Maercker Elementary School |
60 | — | |
|
Middle School
Westview Hills Middle School |
60 | Not in DB | |
|
High School
North High School |
99 | Not in DB | |
Property History
| DATE: | EVENT: | PRICE: | SOURCE: |
|---|---|---|---|
| 28 Mar, 2011 | Sold | $320,000 | MRED MLS |
| 25 Feb, 2011 | Under contract | $345,000 | MRED MLS |
| 6 Dec, 2010 | Listed for sale | $345,000 | MRED MLS |
| 27 Mar, 2015 | Sold | $355,000 | MRED MLS |
| 10 Feb, 2015 | Under contract | $375,000 | MRED MLS |
| 28 Jan, 2015 | Listed for sale | $375,000 | MRED MLS |
| 9 Jun, 2020 | Sold | $415,000 | MRED MLS |
| 8 May, 2020 | Under contract | $400,000 | MRED MLS |
| — | Last price change | $425,000 | MRED MLS |
| 9 Apr, 2020 | Listed for sale | $425,000 | MRED MLS |
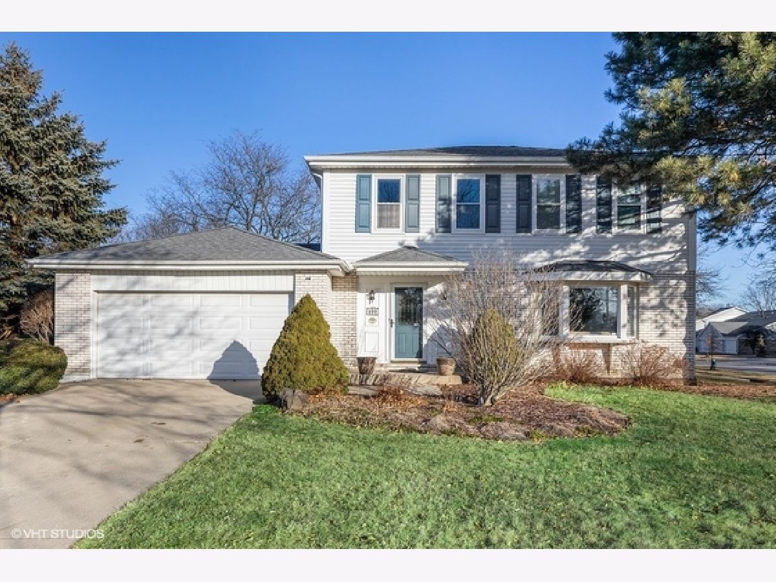
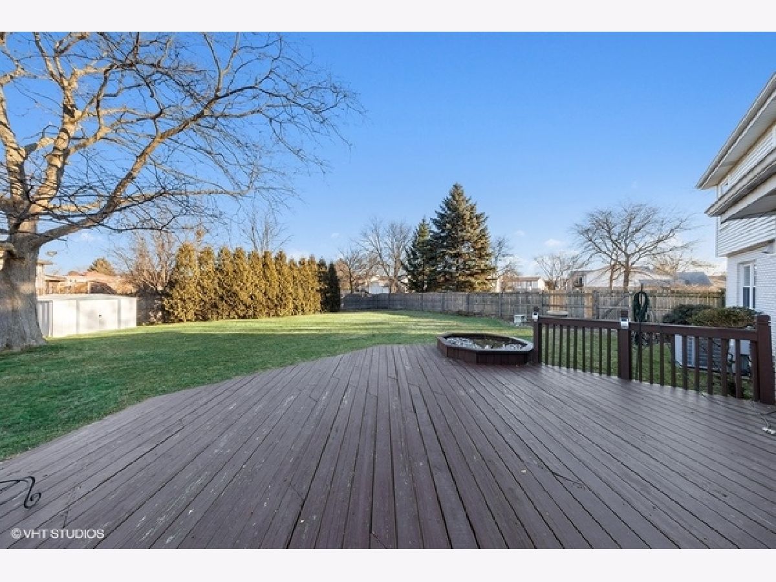
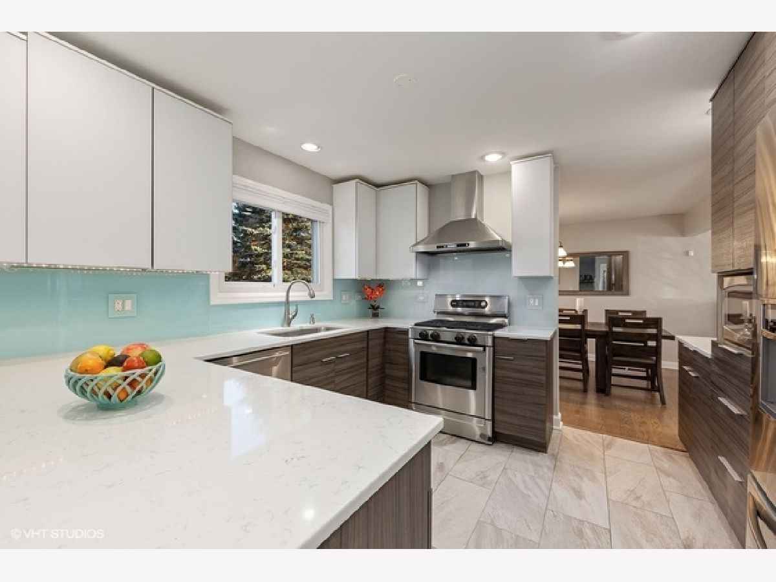
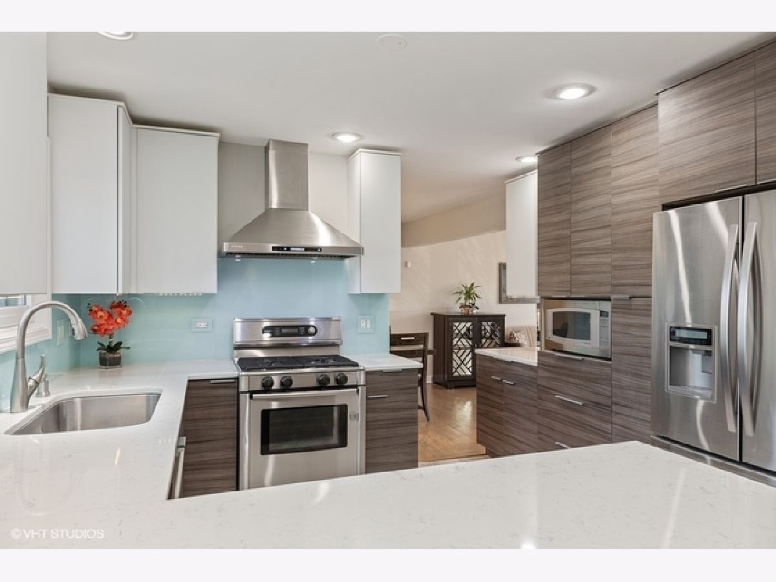
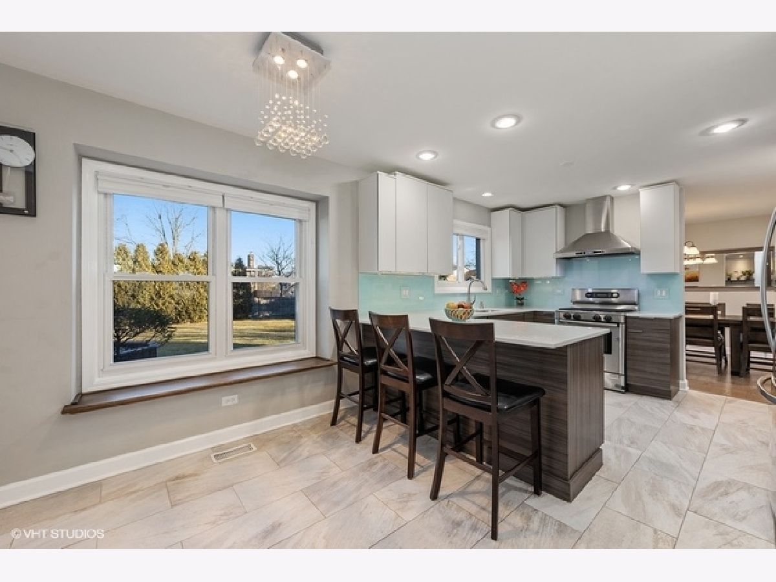


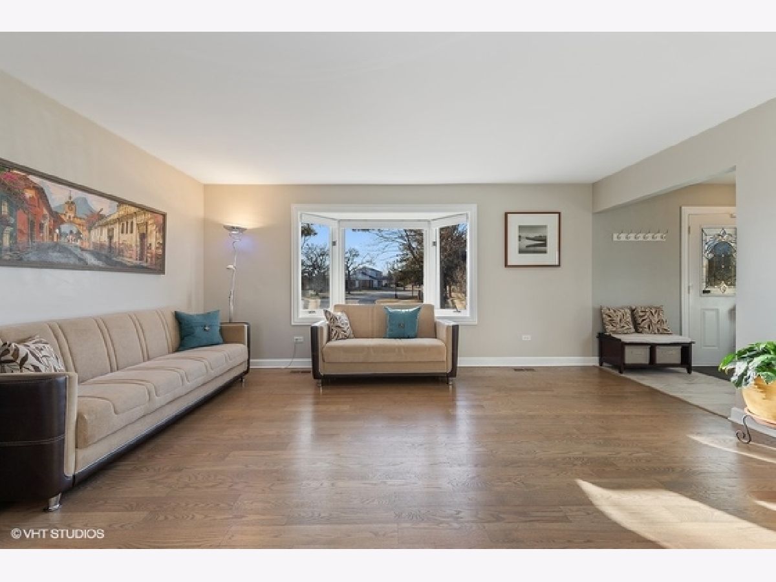


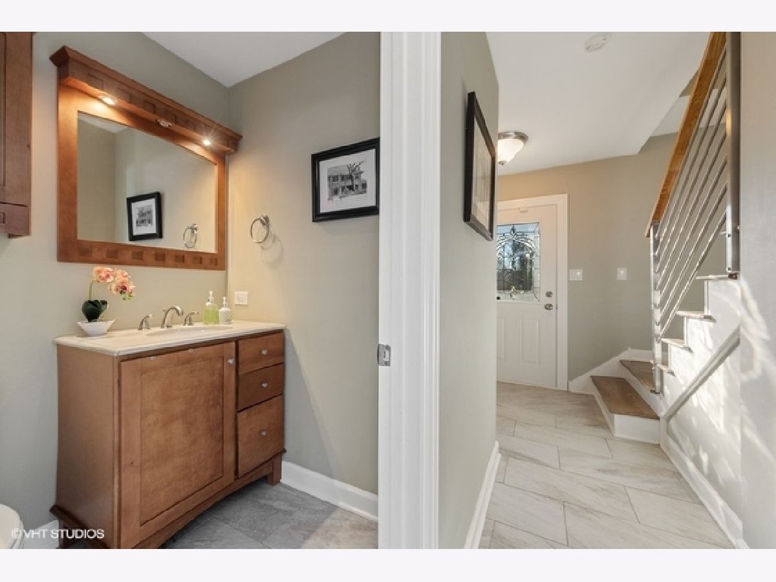

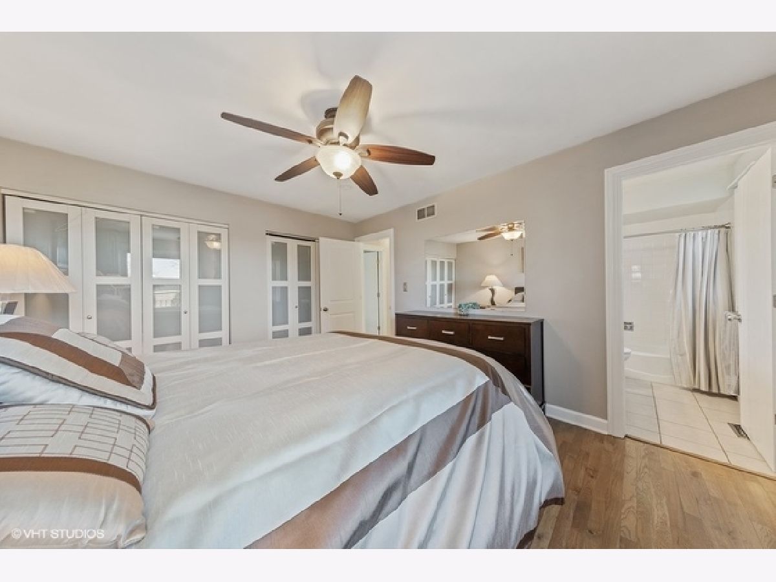













Room Specifics
Total Bedrooms: 5
Bedrooms Above Ground: 4
Bedrooms Below Ground: 1
Dimensions: —
Floor Type: Hardwood
Dimensions: —
Floor Type: Hardwood
Dimensions: —
Floor Type: Hardwood
Dimensions: —
Floor Type: —
Full Bathrooms: 4
Bathroom Amenities: —
Bathroom in Basement: 1
Rooms: Foyer,Bedroom 5,Recreation Room,Breakfast Room,Utility Room-Lower Level
Basement Description: Partially Finished,Crawl
Other Specifics
| 2 | |
| — | |
| Concrete | |
| Deck | |
| Fenced Yard,Park Adjacent | |
| 28 X 42 X 135 X 100 X 162 | |
| — | |
| Full | |
| Vaulted/Cathedral Ceilings, Skylight(s), Hardwood Floors | |
| Range, Microwave, Dishwasher, Refrigerator, Washer, Dryer | |
| Not in DB | |
| — | |
| — | |
| — | |
| — |
Tax History
| Year | Property Taxes |
|---|---|
| 2011 | $6,103 |
| 2015 | $6,965 |
| 2020 | $7,621 |
Contact Agent
Nearby Sold Comparables
Contact Agent
Listing Provided By
@properties

