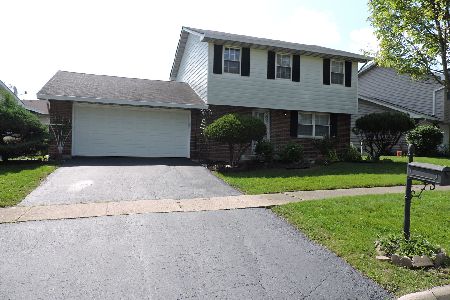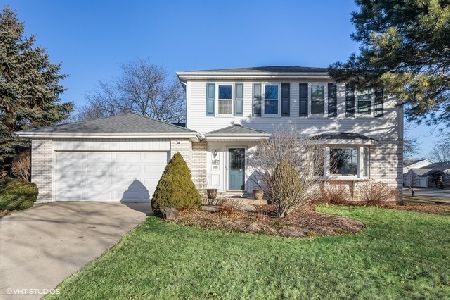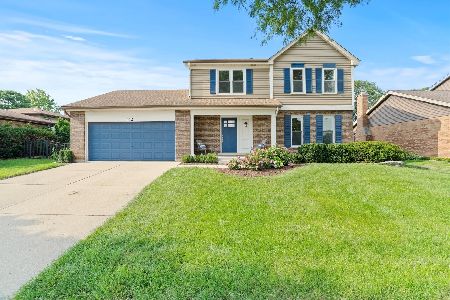400 65th Street, Westmont, Illinois 60559
$320,000
|
Sold
|
|
| Status: | Closed |
| Sqft: | 0 |
| Cost/Sqft: | — |
| Beds: | 4 |
| Baths: | 4 |
| Year Built: | 1986 |
| Property Taxes: | $6,103 |
| Days On Market: | 5531 |
| Lot Size: | 0,00 |
Description
WELL MAINTAINED RARE 4BR,3.1BA G&H 2 STORY W/PART FIN BSMT & CONCRETE CRAWL (2005).OPEN KIT W/EAT-IN-AREA & SS APPL.(2008).PAINTED(2008-2010).SEP.DR&LR W/NEW CARPET (2009).NEWER WINDOWS.HW FLRS ON 2ND LEVEL (2008).FR HAS HW TOO. C/A,FURNACE,HUMIDIFIER(2009).ROOF(2008).LL W/REC RM, OFC, BATH(2005).IDEAL PICTURESQUE LOCATION ACROSS FROM THE PARK W/A TRANQUIL FENCED YARD/DECK/FOUNTAIN ON ONE OF THE LARGEST LOTS IN SUB.
Property Specifics
| Single Family | |
| — | |
| Colonial | |
| 1986 | |
| Partial | |
| — | |
| No | |
| — |
| Du Page | |
| Farmingdale Cove | |
| 0 / Not Applicable | |
| None | |
| Lake Michigan | |
| Public Sewer | |
| 07688563 | |
| 0921106056 |
Nearby Schools
| NAME: | DISTRICT: | DISTANCE: | |
|---|---|---|---|
|
Grade School
Maercker Elementary School |
60 | — | |
|
Middle School
Westview Hills Middle School |
60 | Not in DB | |
|
High School
Downers Grove North |
99 | Not in DB | |
Property History
| DATE: | EVENT: | PRICE: | SOURCE: |
|---|---|---|---|
| 28 Mar, 2011 | Sold | $320,000 | MRED MLS |
| 25 Feb, 2011 | Under contract | $345,000 | MRED MLS |
| 6 Dec, 2010 | Listed for sale | $345,000 | MRED MLS |
| 27 Mar, 2015 | Sold | $355,000 | MRED MLS |
| 10 Feb, 2015 | Under contract | $375,000 | MRED MLS |
| 28 Jan, 2015 | Listed for sale | $375,000 | MRED MLS |
| 9 Jun, 2020 | Sold | $415,000 | MRED MLS |
| 8 May, 2020 | Under contract | $400,000 | MRED MLS |
| — | Last price change | $425,000 | MRED MLS |
| 9 Apr, 2020 | Listed for sale | $425,000 | MRED MLS |
Room Specifics
Total Bedrooms: 4
Bedrooms Above Ground: 4
Bedrooms Below Ground: 0
Dimensions: —
Floor Type: Hardwood
Dimensions: —
Floor Type: Hardwood
Dimensions: —
Floor Type: Hardwood
Full Bathrooms: 4
Bathroom Amenities: —
Bathroom in Basement: 1
Rooms: Eating Area,Foyer,Office,Recreation Room
Basement Description: Partially Finished,Crawl
Other Specifics
| 2 | |
| Concrete Perimeter | |
| Concrete | |
| Deck, Storms/Screens | |
| Corner Lot,Park Adjacent | |
| (42+28)X161X106X134 | |
| Unfinished | |
| Full | |
| Hardwood Floors | |
| Range, Microwave, Dishwasher, Refrigerator, Washer, Dryer, Stainless Steel Appliance(s) | |
| Not in DB | |
| Sidewalks, Street Lights, Street Paved | |
| — | |
| — | |
| — |
Tax History
| Year | Property Taxes |
|---|---|
| 2011 | $6,103 |
| 2015 | $6,965 |
| 2020 | $7,621 |
Contact Agent
Nearby Sold Comparables
Contact Agent
Listing Provided By
Baird & Warner






