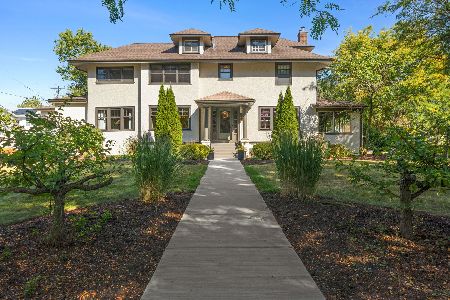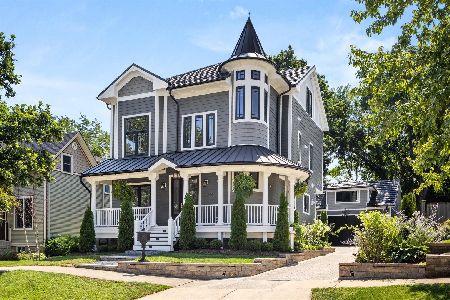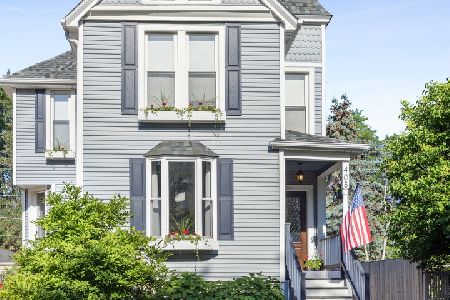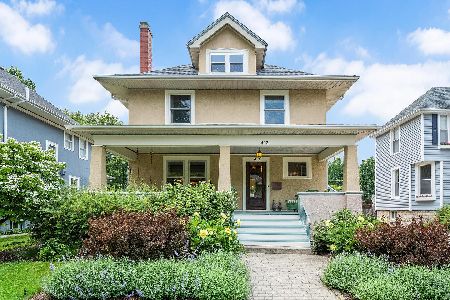400 7th Avenue, La Grange, Illinois 60525
$999,000
|
Sold
|
|
| Status: | Closed |
| Sqft: | 0 |
| Cost/Sqft: | — |
| Beds: | 4 |
| Baths: | 5 |
| Year Built: | 1906 |
| Property Taxes: | $18,075 |
| Days On Market: | 1845 |
| Lot Size: | 0,15 |
Description
This iconic home on an over-sized corner double lot in La Grange's prestigious Historic District is truly in a class of its own. The exquisite detail of this architecturally significant home includes original quarter-sawn oak millwork, staircase w/custom turned balusters & over-sized newel posts, 9 ft ceilings and beautiful leaded glass windows throughout. 2019 Renovation and addition take this home to the next level with a seamless blend of character and modern style. Cook and entertain in style with this brand-new designer kitchen with large center island, top of the line appliances, custom cabinetry, stylish quartzite counter tops, walk -in pantry and wood accent beams on the ceiling. Open concept kitchen flows into the new family room with cozy fireplace. Grand living room showcases a brick fireplace, stunning millwork and glass doors to the patio that fill the room with natural light. Formal dining room is bursting with charm with original built-in buffet, leaded glass china cabinet, leaded glass transom windows and custom window seat. Second floor boast the most intricate landing with a cozy nook, three bedrooms, including a sophisticated master bedroom highlighted by fireplace, built-in closets and a unique entrance to the spacious master bath. Bonus third floor with bedroom, full bathroom and huge walk-in closet/playroom area. The new mudroom leads down to a enormous basement with full bathroom, that can easily be finished for additional recreational space. The home's exterior is incredible with a newer roof, freshly painted exterior, dreamy front porch, large back entertaining deck, endless professional landscaped fenced in back yard and 3 car garage. Conveniently located close to nationally recognized schools, vibrant downtown and the train.
Property Specifics
| Single Family | |
| — | |
| — | |
| 1906 | |
| Full | |
| ARTS AND CRAFTS | |
| No | |
| 0.15 |
| Cook | |
| — | |
| 0 / Not Applicable | |
| None | |
| Lake Michigan,Public | |
| Public Sewer | |
| 10925361 | |
| 18044200140000 |
Nearby Schools
| NAME: | DISTRICT: | DISTANCE: | |
|---|---|---|---|
|
Grade School
Cossitt Avenue Elementary School |
102 | — | |
|
Middle School
Park Junior High School |
102 | Not in DB | |
|
High School
Lyons Twp High School |
204 | Not in DB | |
Property History
| DATE: | EVENT: | PRICE: | SOURCE: |
|---|---|---|---|
| 18 Feb, 2016 | Sold | $797,000 | MRED MLS |
| 24 Dec, 2015 | Under contract | $817,000 | MRED MLS |
| 21 Oct, 2015 | Listed for sale | $817,000 | MRED MLS |
| 23 Dec, 2020 | Sold | $999,000 | MRED MLS |
| 29 Nov, 2020 | Under contract | $1,074,900 | MRED MLS |
| 4 Nov, 2020 | Listed for sale | $1,074,900 | MRED MLS |
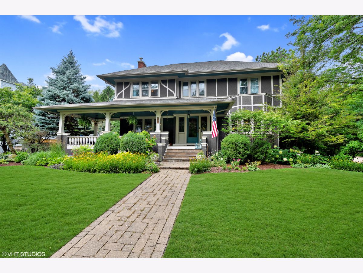
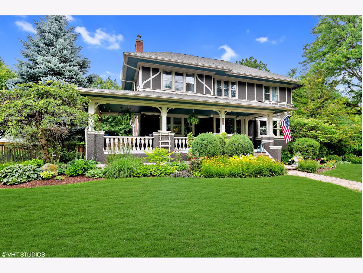
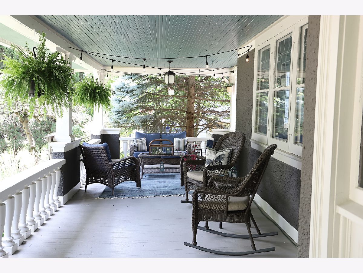
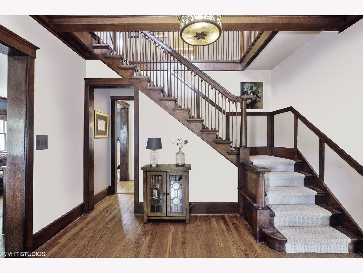
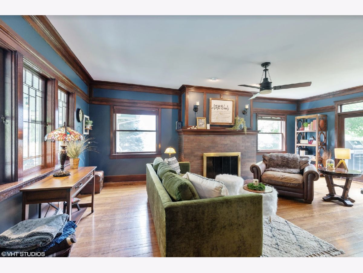
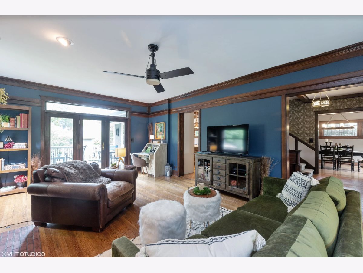
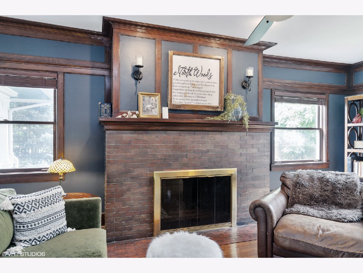
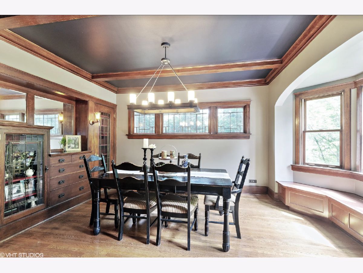
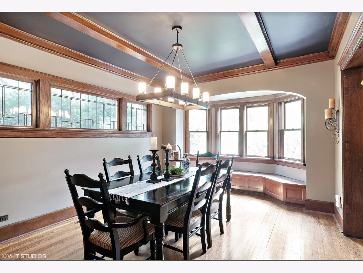
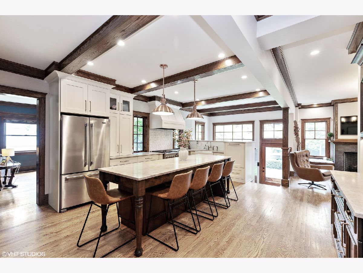
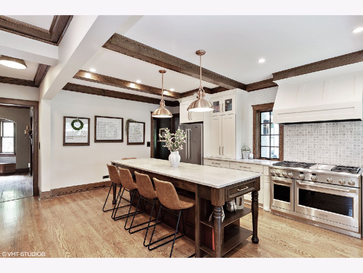
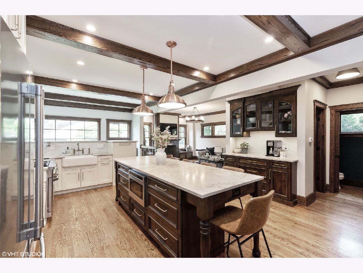
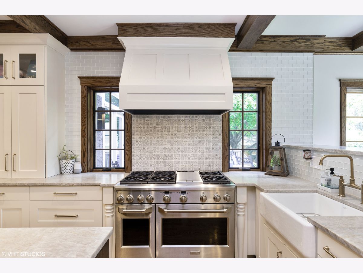
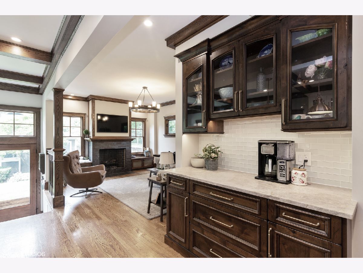
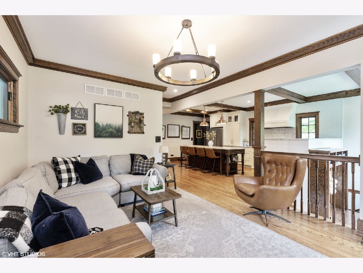
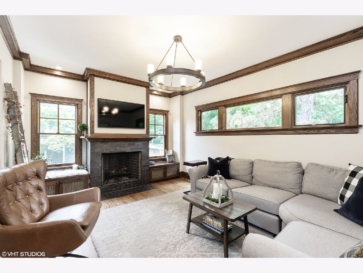
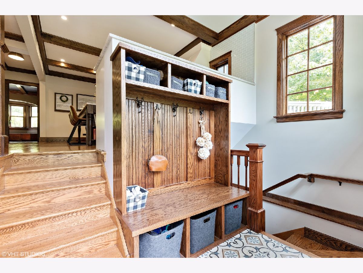
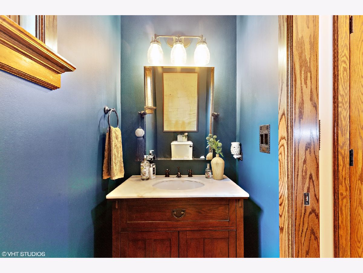
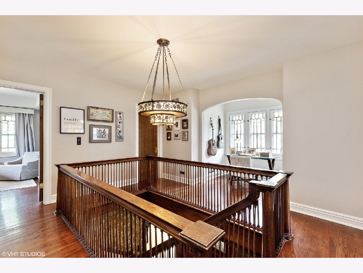
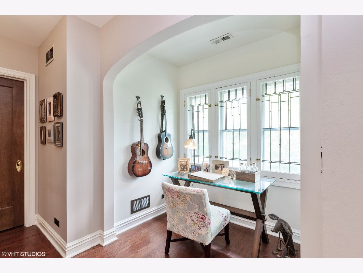
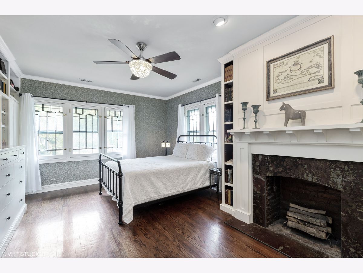
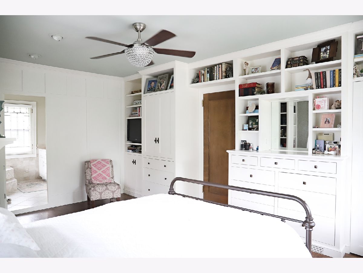
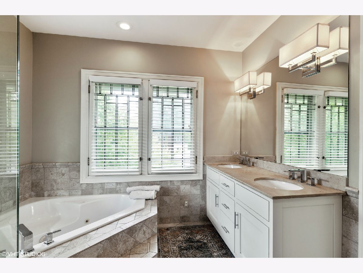
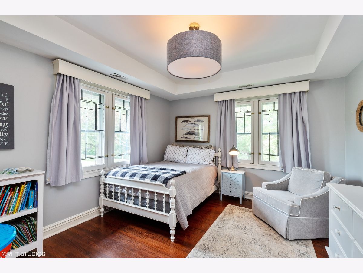
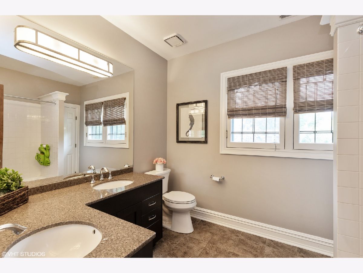
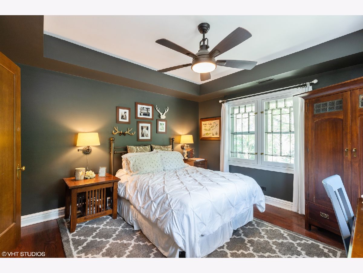
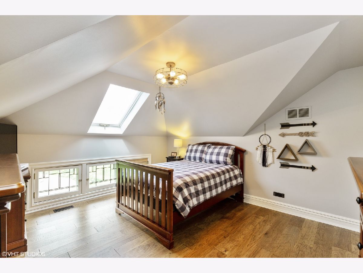
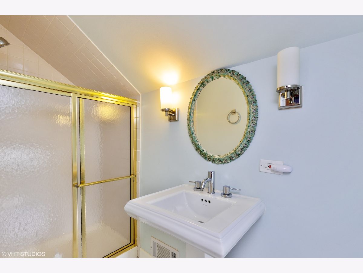
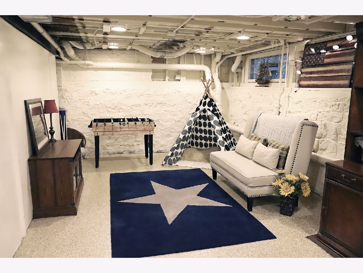
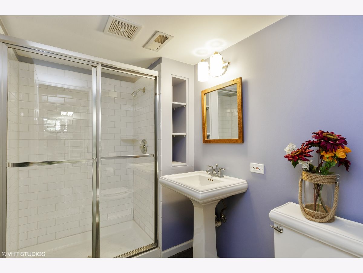
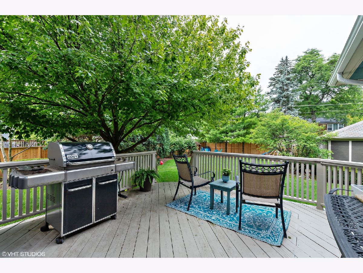
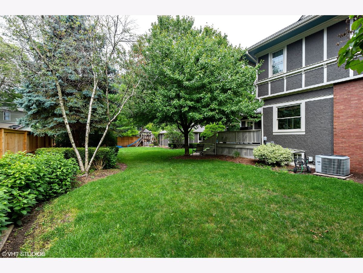
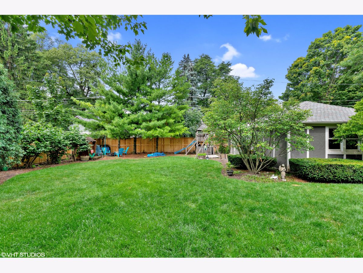
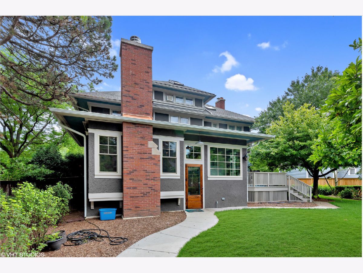
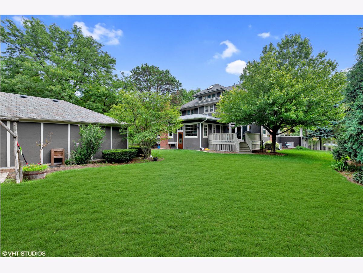
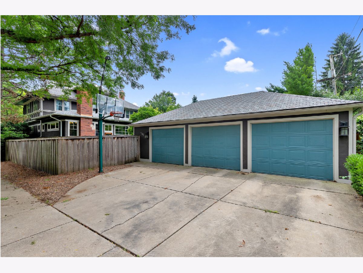
Room Specifics
Total Bedrooms: 4
Bedrooms Above Ground: 4
Bedrooms Below Ground: 0
Dimensions: —
Floor Type: Hardwood
Dimensions: —
Floor Type: Hardwood
Dimensions: —
Floor Type: Carpet
Full Bathrooms: 5
Bathroom Amenities: Whirlpool,Separate Shower,Double Sink
Bathroom in Basement: 1
Rooms: Mud Room,Other Room,Recreation Room,Foyer,Storage,Pantry,Walk In Closet,Deck
Basement Description: Partially Finished,Exterior Access
Other Specifics
| 3 | |
| Stone | |
| Concrete | |
| Deck, Porch | |
| Corner Lot,Fenced Yard,Landscaped | |
| 94 X 150 | |
| Finished,Full,Interior Stair | |
| Full | |
| Skylight(s), Hardwood Floors | |
| Range, Dishwasher, Refrigerator, Washer, Dryer, Disposal, Stainless Steel Appliance(s) | |
| Not in DB | |
| Curbs, Sidewalks, Street Lights, Street Paved | |
| — | |
| — | |
| Wood Burning, Gas Log, Gas Starter |
Tax History
| Year | Property Taxes |
|---|---|
| 2016 | $18,156 |
| 2020 | $18,075 |
Contact Agent
Nearby Similar Homes
Nearby Sold Comparables
Contact Agent
Listing Provided By
@properties




