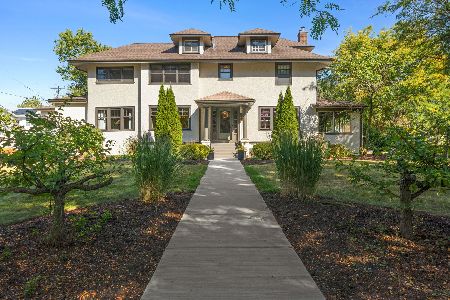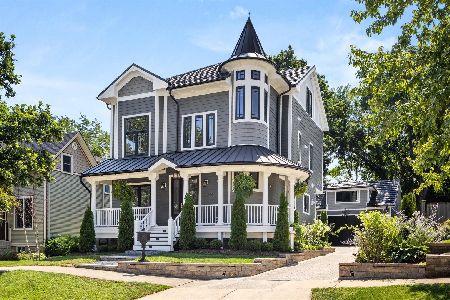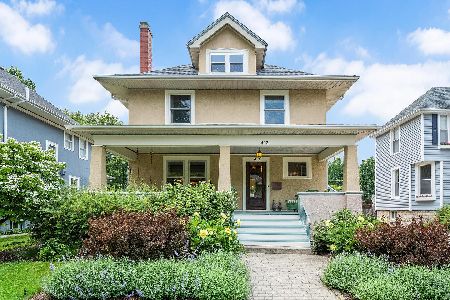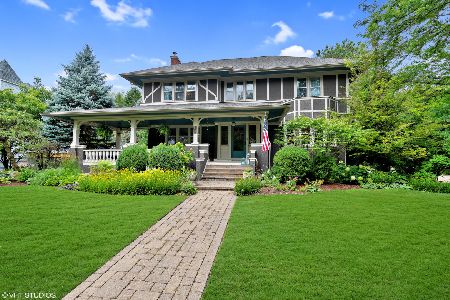408 7th Avenue, La Grange, Illinois 60525
$610,000
|
Sold
|
|
| Status: | Closed |
| Sqft: | 0 |
| Cost/Sqft: | — |
| Beds: | 3 |
| Baths: | 3 |
| Year Built: | 1904 |
| Property Taxes: | $9,435 |
| Days On Market: | 1251 |
| Lot Size: | 0,17 |
Description
Beautifully updated Victorian Farmhouse situated on a tree-lined street in the Historic Distric of La Grange. Convenient in-town location, just a few blocks to award winning schools, the BNSF Metra train, restaurants, and newly refurbished Classic Cinemas of LaGrange. As you approach, notice the professionally landscaped front yard, freshly painted exterior, new scalloped siding, and stunning new front door. Current owners have made many updates including fresh new interior paint - while maintaining the original charm, including high ceilings, birdseye maple flooring (refinished) & bullseye molding. The first floor welcomes you with a formal dining room, living room with gas fireplace and new mantle, a gorgeous renovated kitchen with cherry cabinetry, quartzite counters & stainless steel appliances. Three spacious 2nd floor bedrooms including a primary bedroom suite with full bathroom featuring Carrara marble & heated floors. Additional 2nd floor hall bath was recently re-finished in 2021. Finished lower level with exterior access, 4th bedroom/office & play room. Fully fenced entertainer's dream yard features mature trees along the perimeter providing privacy for the brick paver patio, grilling deck, and large 2.5 car garage. Key improvements: Basement waterproofing, roof (2018) New custom doors (front, kitchen, back w/ storm door 2021) list goes on. PDF of full improvement list available. Nothing to do but move in!
Property Specifics
| Single Family | |
| — | |
| — | |
| 1904 | |
| — | |
| VICTORIAN FARMHOUSE | |
| No | |
| 0.17 |
| Cook | |
| — | |
| 0 / Not Applicable | |
| — | |
| — | |
| — | |
| 11432552 | |
| 18044200160000 |
Nearby Schools
| NAME: | DISTRICT: | DISTANCE: | |
|---|---|---|---|
|
Grade School
Cossitt Avenue Elementary School |
102 | — | |
|
Middle School
Park Junior High School |
102 | Not in DB | |
|
High School
Lyons Twp High School |
204 | Not in DB | |
Property History
| DATE: | EVENT: | PRICE: | SOURCE: |
|---|---|---|---|
| 7 Jul, 2009 | Sold | $330,000 | MRED MLS |
| 3 Mar, 2009 | Under contract | $325,000 | MRED MLS |
| — | Last price change | $350,000 | MRED MLS |
| 17 Dec, 2008 | Listed for sale | $350,000 | MRED MLS |
| 22 May, 2013 | Sold | $380,000 | MRED MLS |
| 9 Apr, 2013 | Under contract | $389,900 | MRED MLS |
| 8 Apr, 2013 | Listed for sale | $389,900 | MRED MLS |
| 12 Jul, 2016 | Sold | $485,000 | MRED MLS |
| 28 May, 2016 | Under contract | $499,700 | MRED MLS |
| 25 May, 2016 | Listed for sale | $499,700 | MRED MLS |
| 19 Jul, 2022 | Sold | $610,000 | MRED MLS |
| 20 Jun, 2022 | Under contract | $600,000 | MRED MLS |
| 16 Jun, 2022 | Listed for sale | $600,000 | MRED MLS |
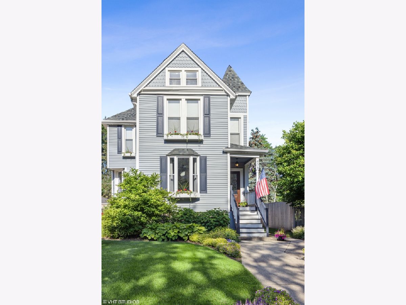
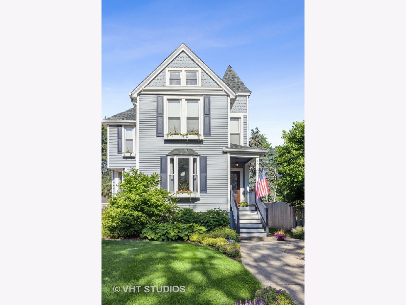
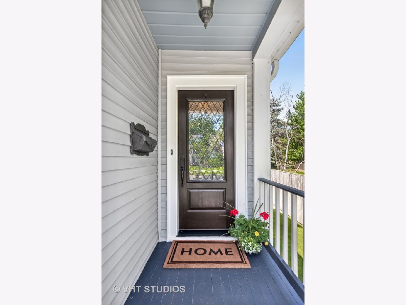
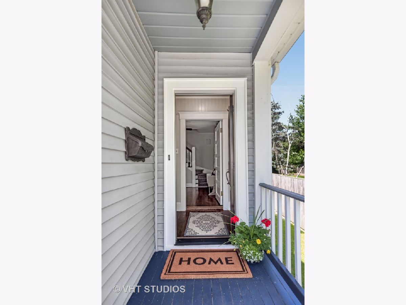
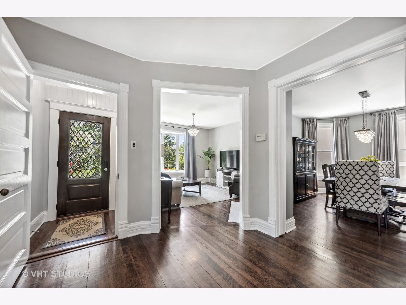
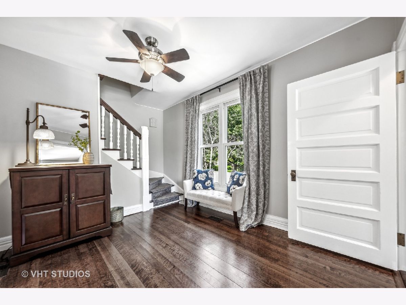
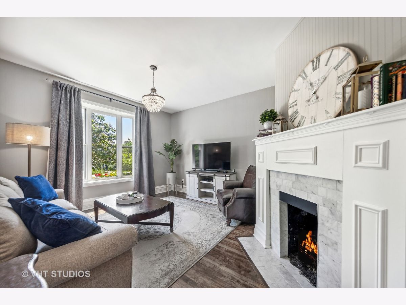
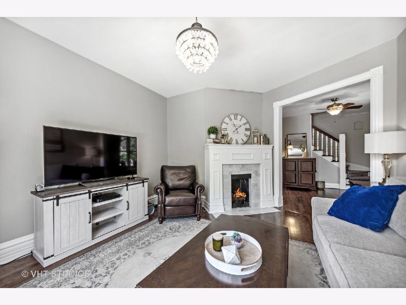
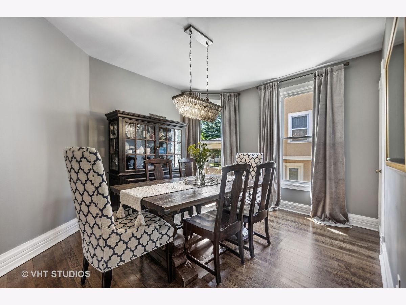
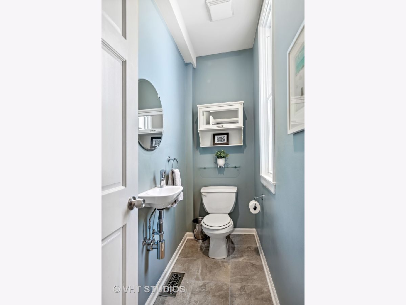
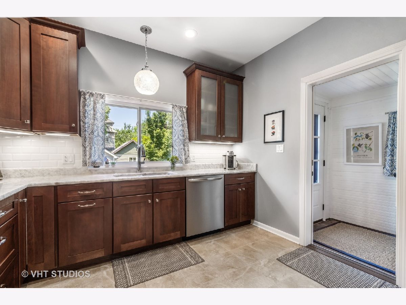
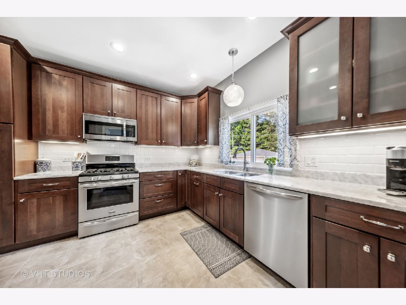
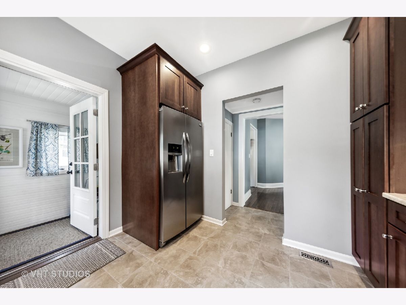
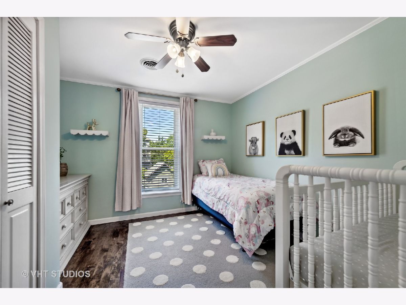
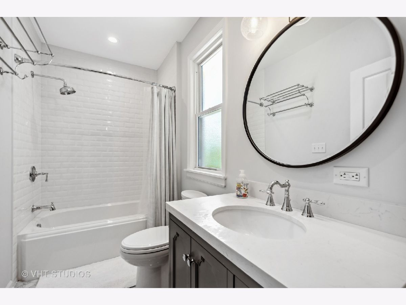
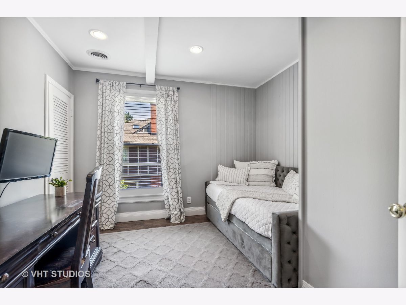
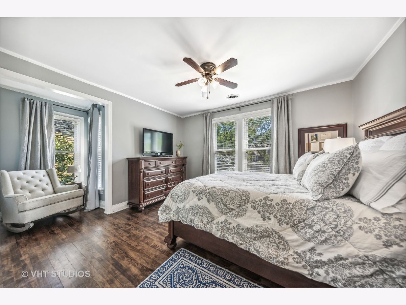
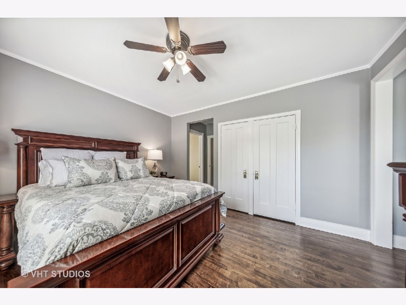
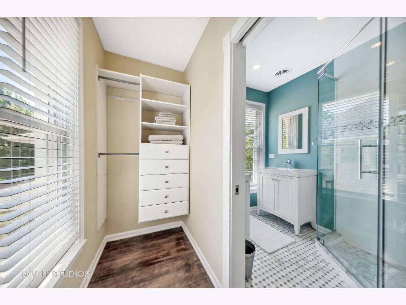
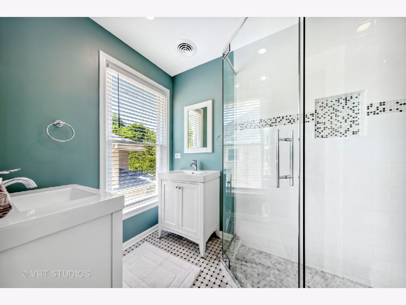
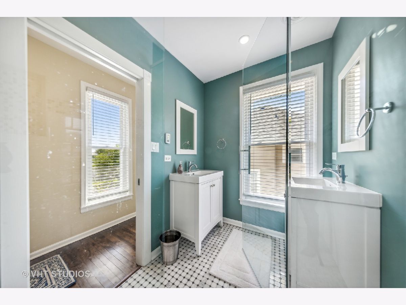
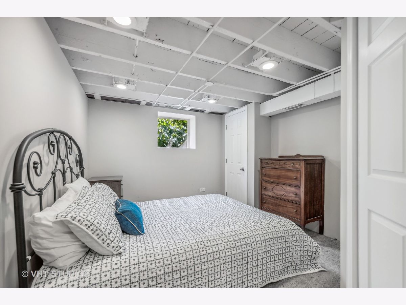
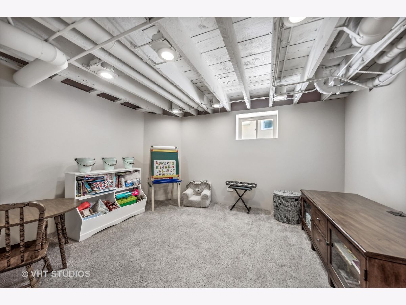
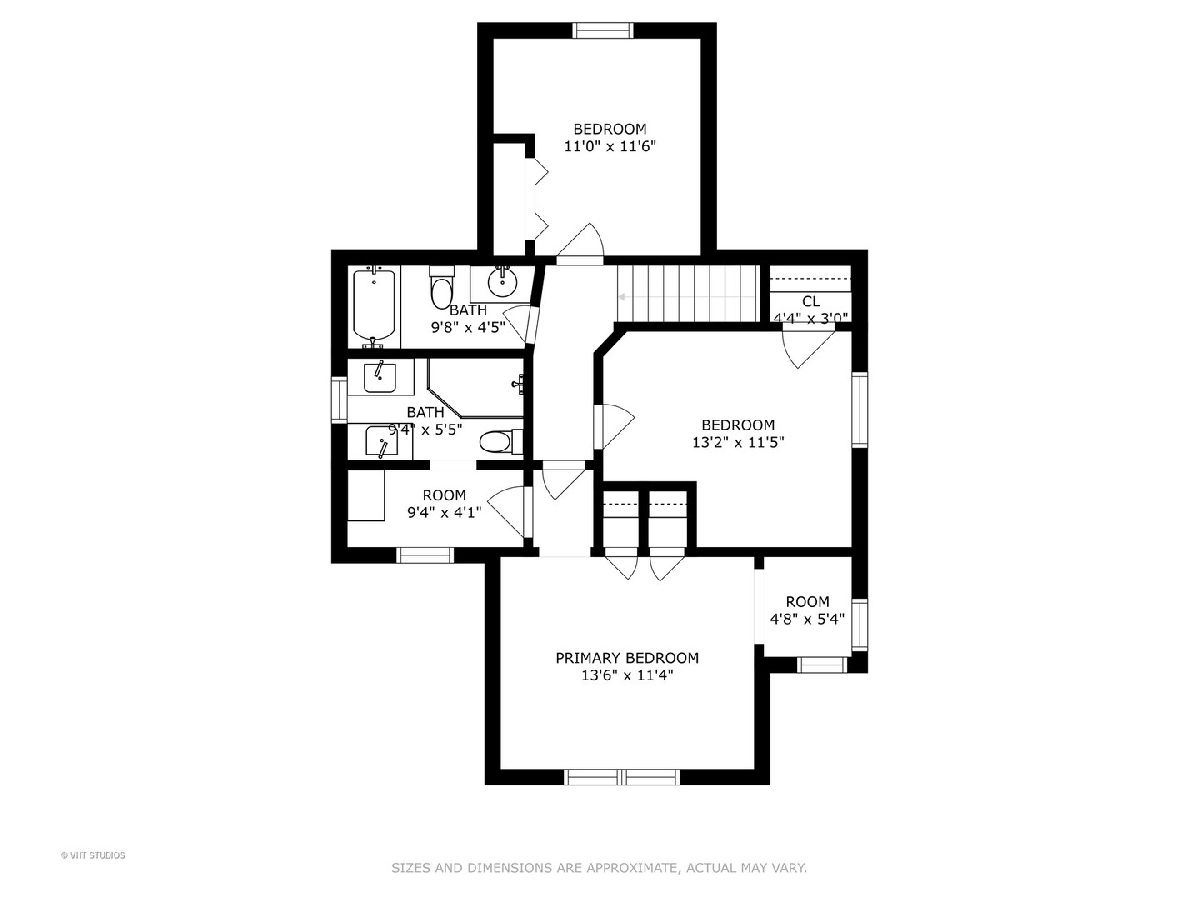
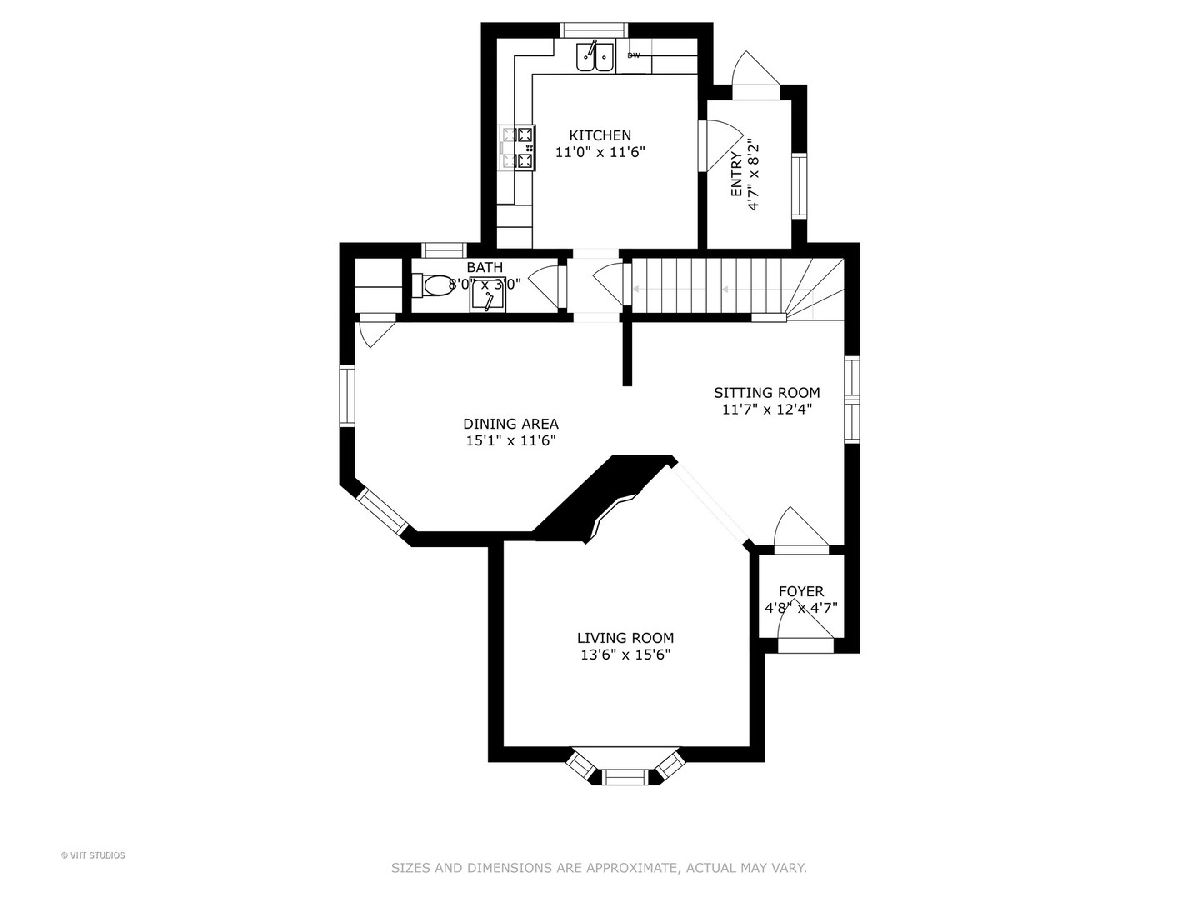
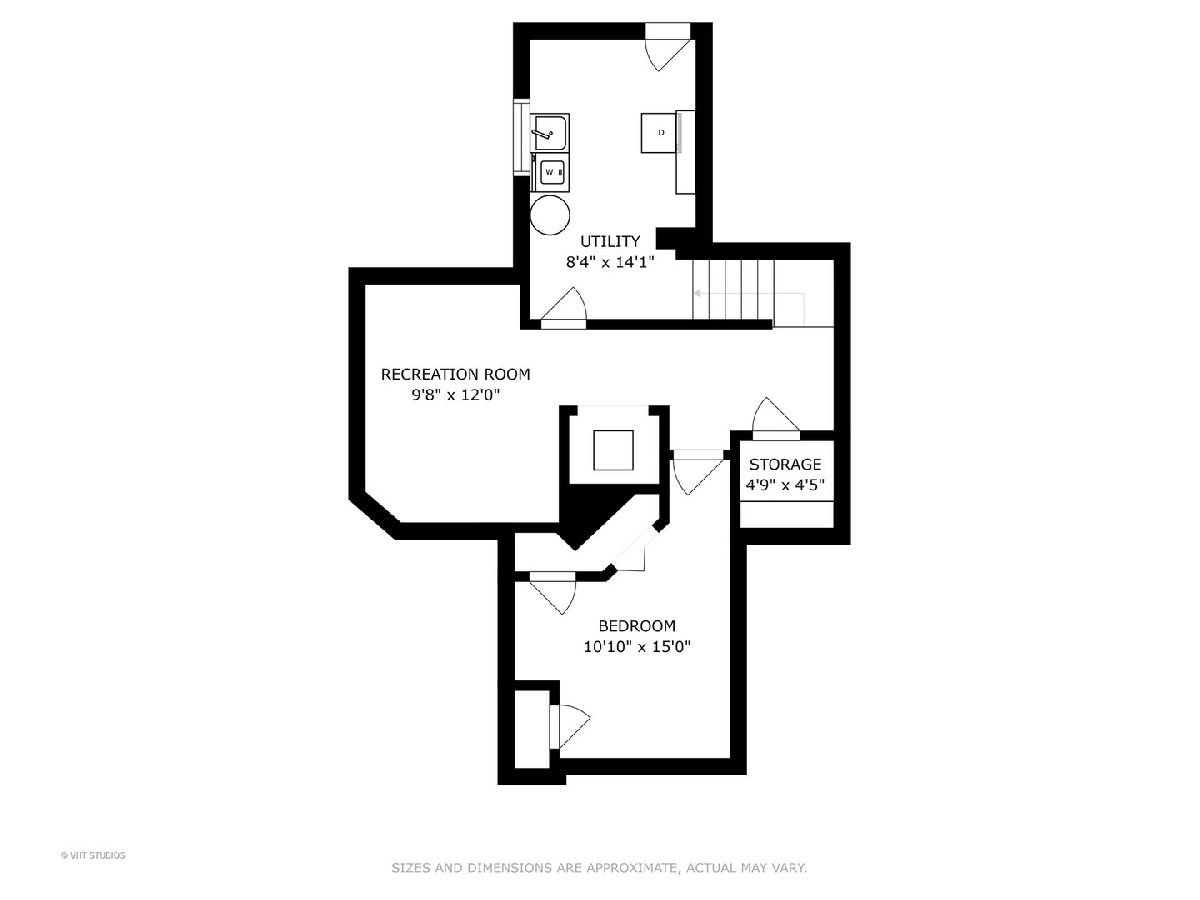
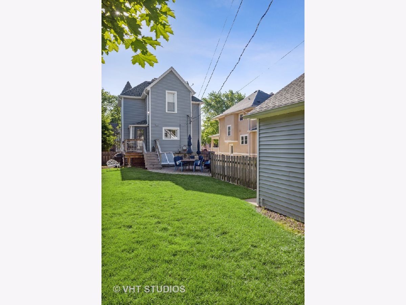
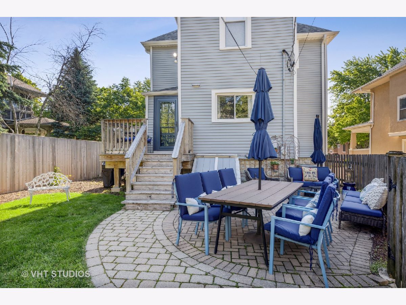
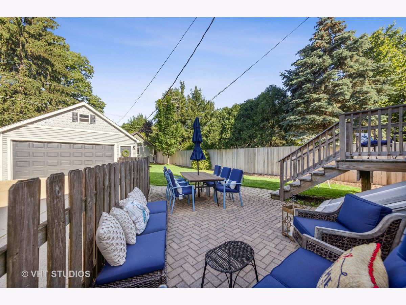
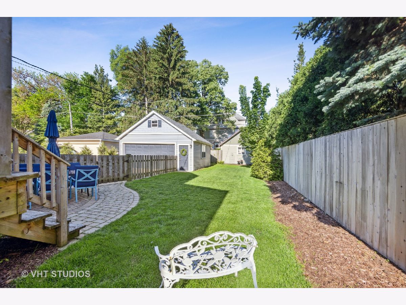
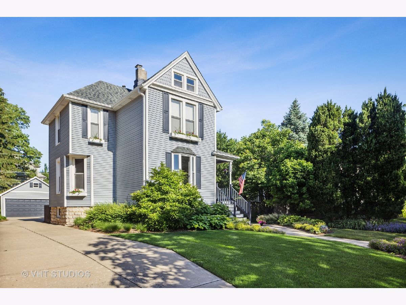
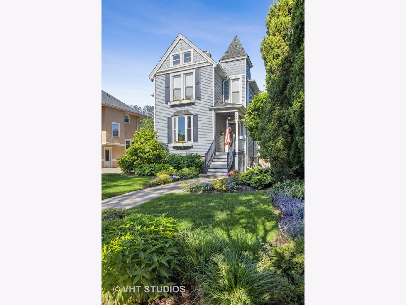
Room Specifics
Total Bedrooms: 4
Bedrooms Above Ground: 3
Bedrooms Below Ground: 1
Dimensions: —
Floor Type: —
Dimensions: —
Floor Type: —
Dimensions: —
Floor Type: —
Full Bathrooms: 3
Bathroom Amenities: Double Sink
Bathroom in Basement: 0
Rooms: —
Basement Description: Finished,Exterior Access
Other Specifics
| 2.5 | |
| — | |
| Concrete,Side Drive | |
| — | |
| — | |
| 50 X 150 | |
| Full,Unfinished | |
| — | |
| — | |
| — | |
| Not in DB | |
| — | |
| — | |
| — | |
| — |
Tax History
| Year | Property Taxes |
|---|---|
| 2009 | $7,552 |
| 2013 | $9,231 |
| 2016 | $10,377 |
| 2022 | $9,435 |
Contact Agent
Nearby Similar Homes
Nearby Sold Comparables
Contact Agent
Listing Provided By
d'aprile properties




