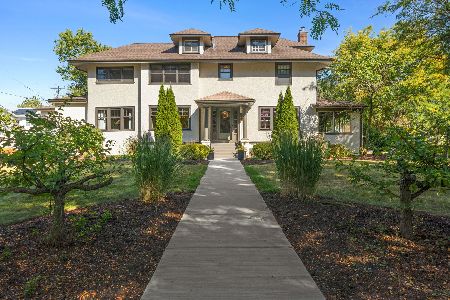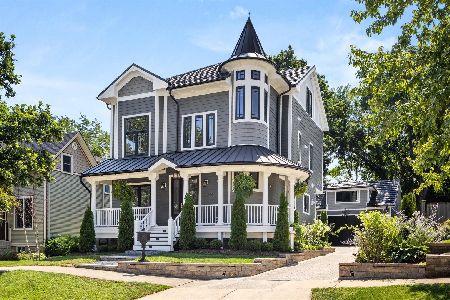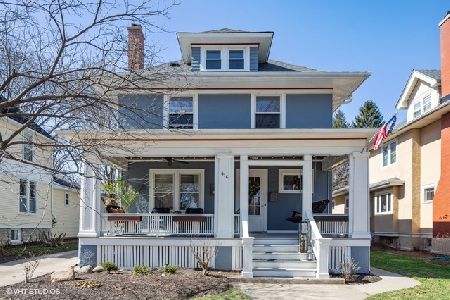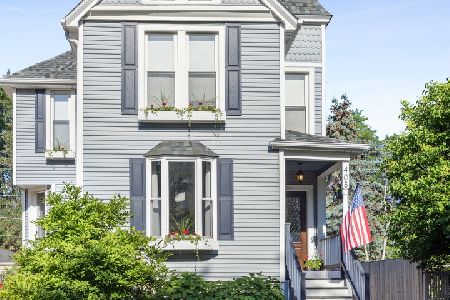412 7th Avenue, La Grange, Illinois 60525
$990,000
|
Sold
|
|
| Status: | Closed |
| Sqft: | 2,548 |
| Cost/Sqft: | $372 |
| Beds: | 4 |
| Baths: | 4 |
| Year Built: | 1917 |
| Property Taxes: | $17,782 |
| Days On Market: | 165 |
| Lot Size: | 0,00 |
Description
Gorgeous stucco American Four-Square with picture perfect-curb appeal, beautifully preserved original character, thoughtfully designed updates and a superb Historic District location! The vestibule entry opens to a gracious foyer and 2nd floor staircase along with a guest powder room featuring a custom stained-glass window. The welcoming living room overlooks the front porch and features two original stained-glass windows and a gorgeous fireplace with custom refaced mantel and flanking bookcase. The formal dining room features the original oak breakfront with marble counter and double French doors leading to the desirable rear family room addition. The large kitchen offers classic Craftsman-style cream cabinetry, soapstone counters, a serving peninsula/breakfast bar and stainless-steel appliances. A convenient mudroom features built-in cubbies. The 2nd floor features a laundry room, three spacious bedrooms and two beautifully updated bathrooms - including a private primary suite with walk-in closet and private bathroom. The third-floor 4th bedroom was recently drywalled and offers nice closet space, plush carpet and access to unfinished attic storage. There's more living space in the spacious basement via a rec room, second laundry room/potential office, storage/utility room and a 3rd full bathroom with walk-in shower. Outside you'll find a relaxing front porch with beadboard ceiling, gorgeous professional landscaping, a large paver brick patio, concrete driveway and a 2-1/2 car detached garage with new service door, overhead door and siding. All this is within walking distance to La Grange's restaurants, shops, movie theater, library, commuter train, parks and schools! Nothing to do but move in and make this gorgeous house your home!
Property Specifics
| Single Family | |
| — | |
| — | |
| 1917 | |
| — | |
| AMERICAN FOUR-SQUARE | |
| No | |
| — |
| Cook | |
| — | |
| 0 / Not Applicable | |
| — | |
| — | |
| — | |
| 12379930 | |
| 18044200170000 |
Nearby Schools
| NAME: | DISTRICT: | DISTANCE: | |
|---|---|---|---|
|
Grade School
Cossitt Avenue Elementary School |
102 | — | |
|
Middle School
Park Junior High School |
102 | Not in DB | |
|
High School
Lyons Twp High School |
204 | Not in DB | |
Property History
| DATE: | EVENT: | PRICE: | SOURCE: |
|---|---|---|---|
| 30 Jul, 2025 | Sold | $990,000 | MRED MLS |
| 13 Jun, 2025 | Under contract | $947,000 | MRED MLS |
| 11 Jun, 2025 | Listed for sale | $947,000 | MRED MLS |
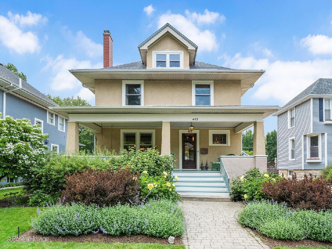
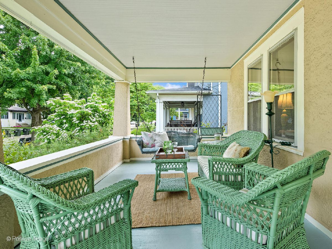
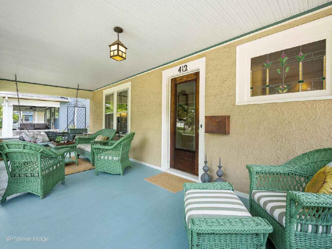
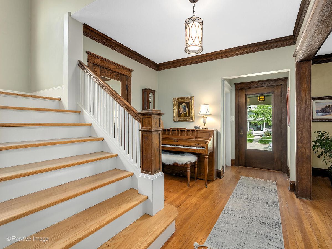
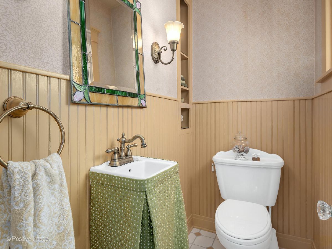
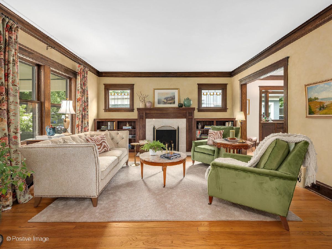
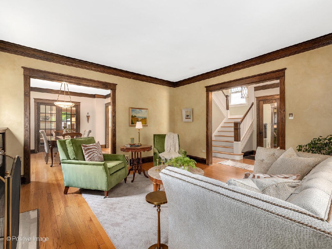
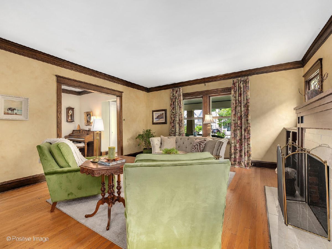
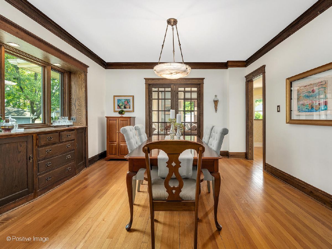
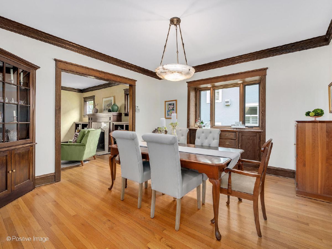
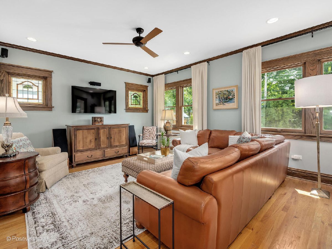
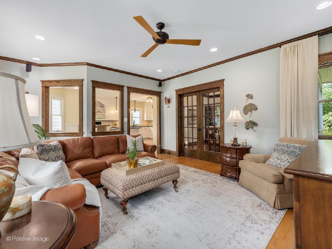
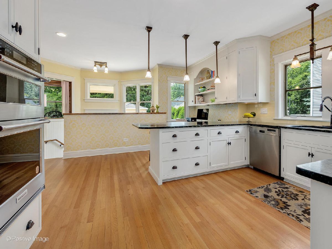
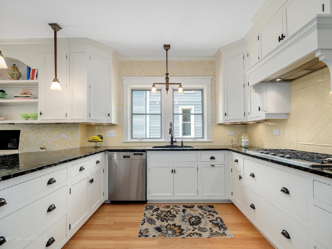
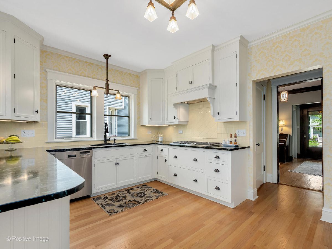
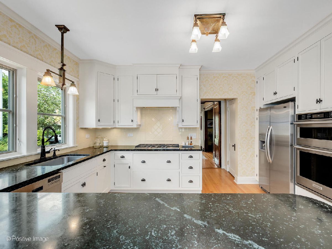
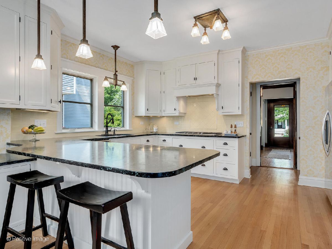
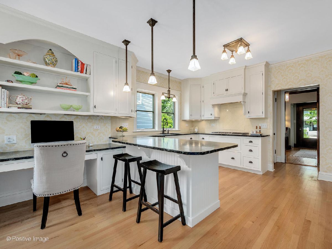
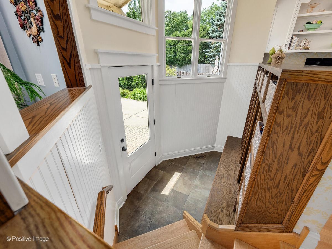
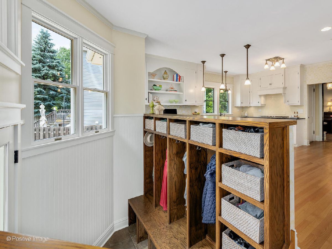
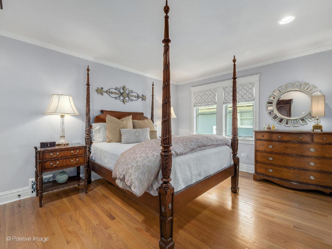
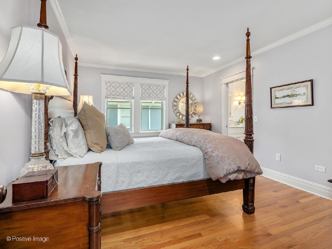
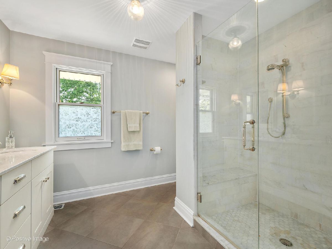
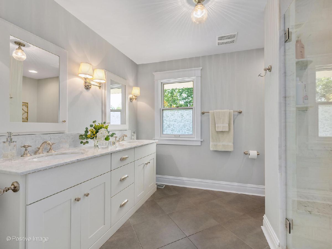
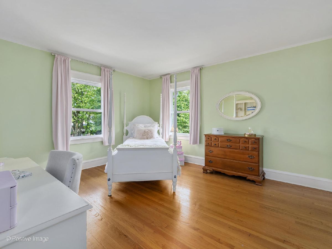
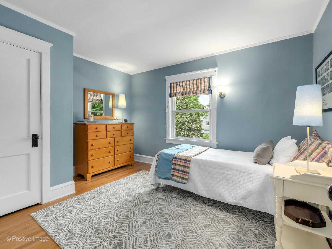
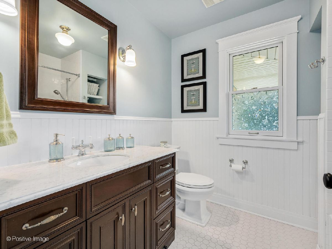
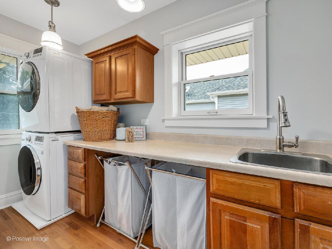
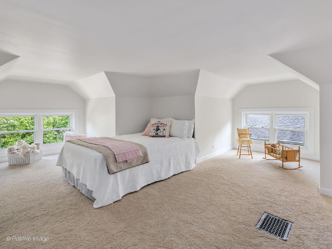
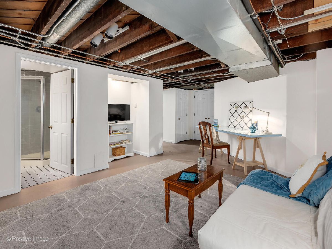
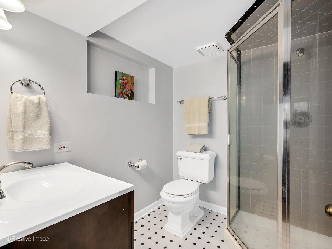
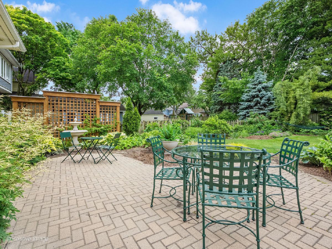
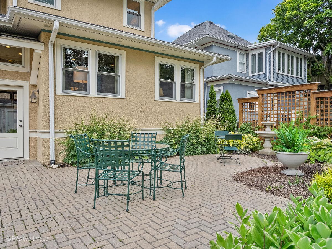
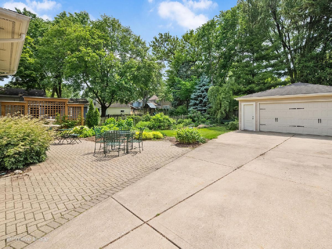
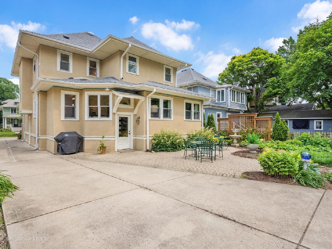
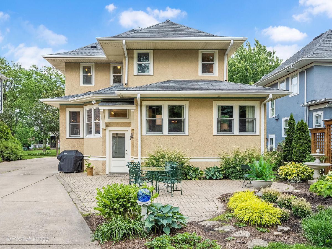
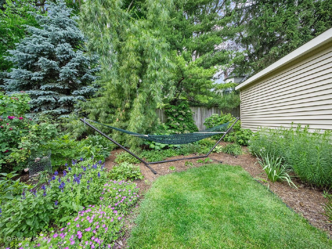
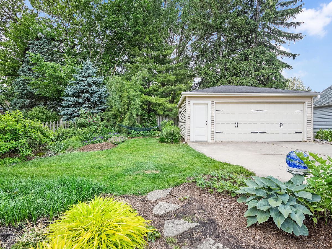
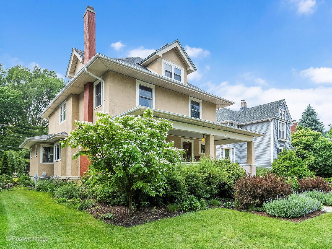
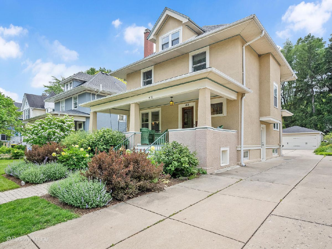
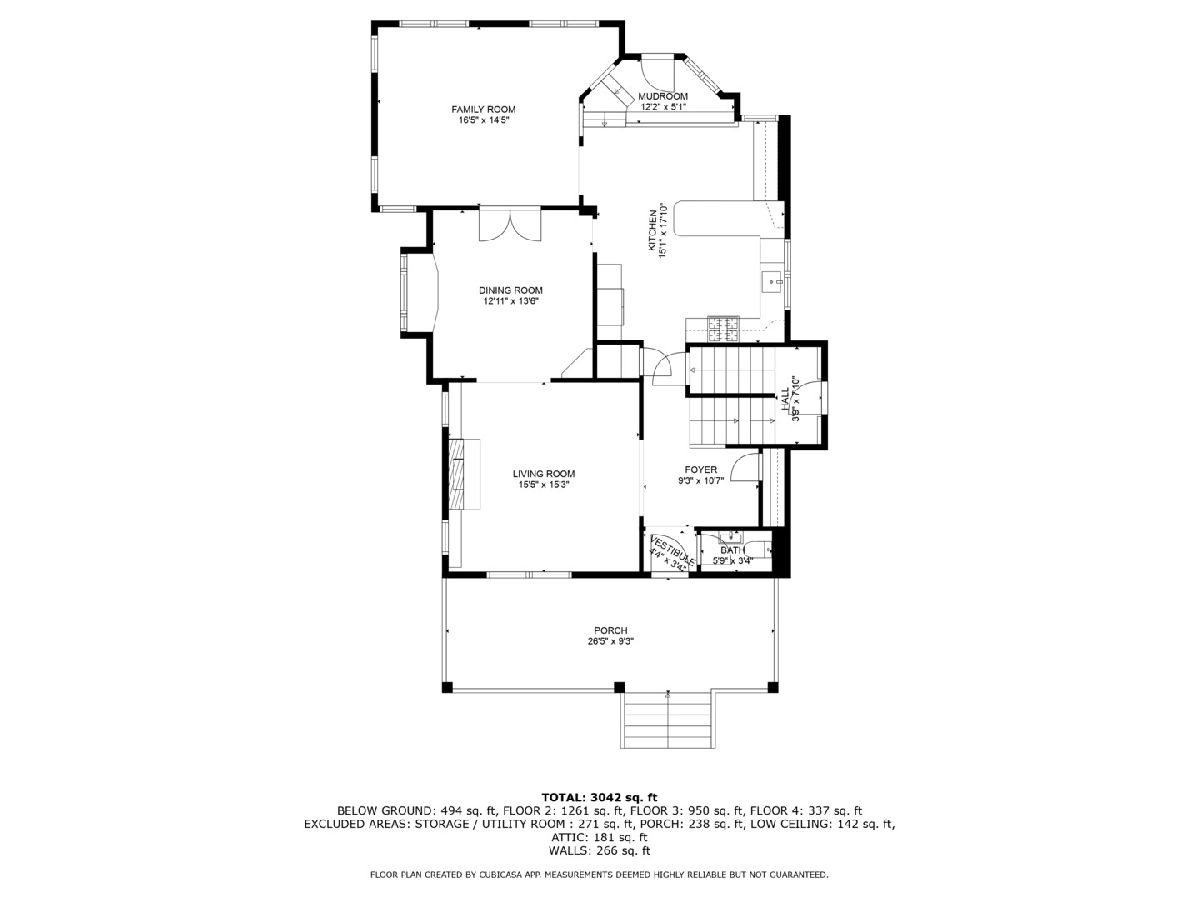
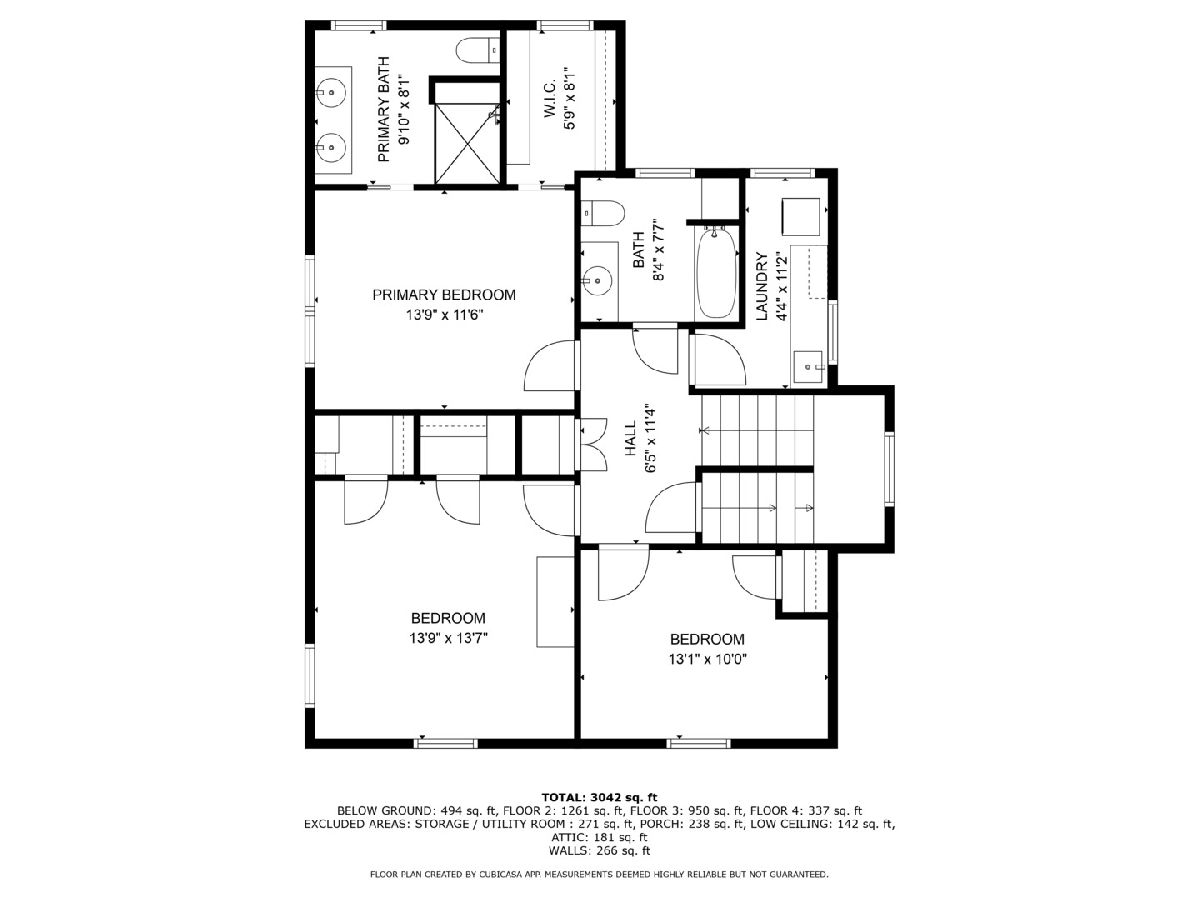
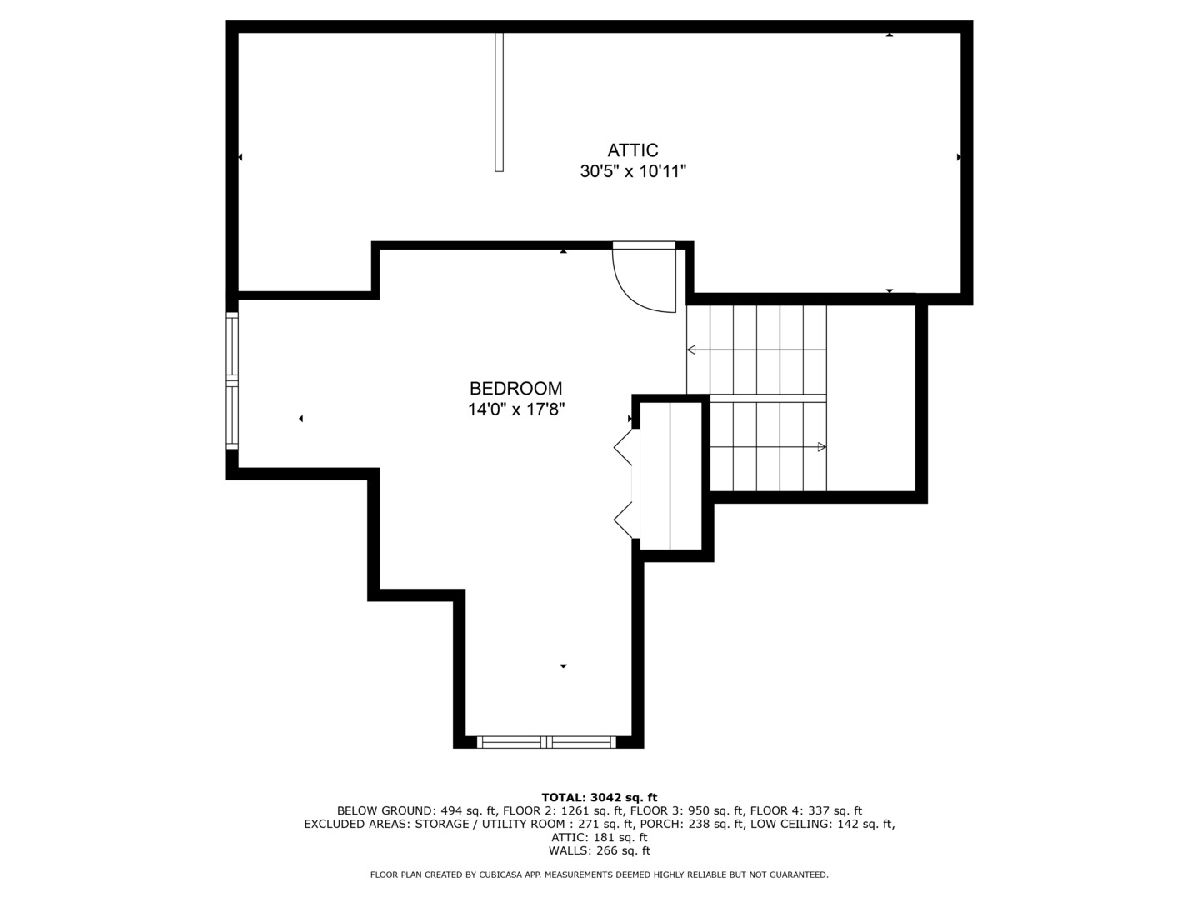
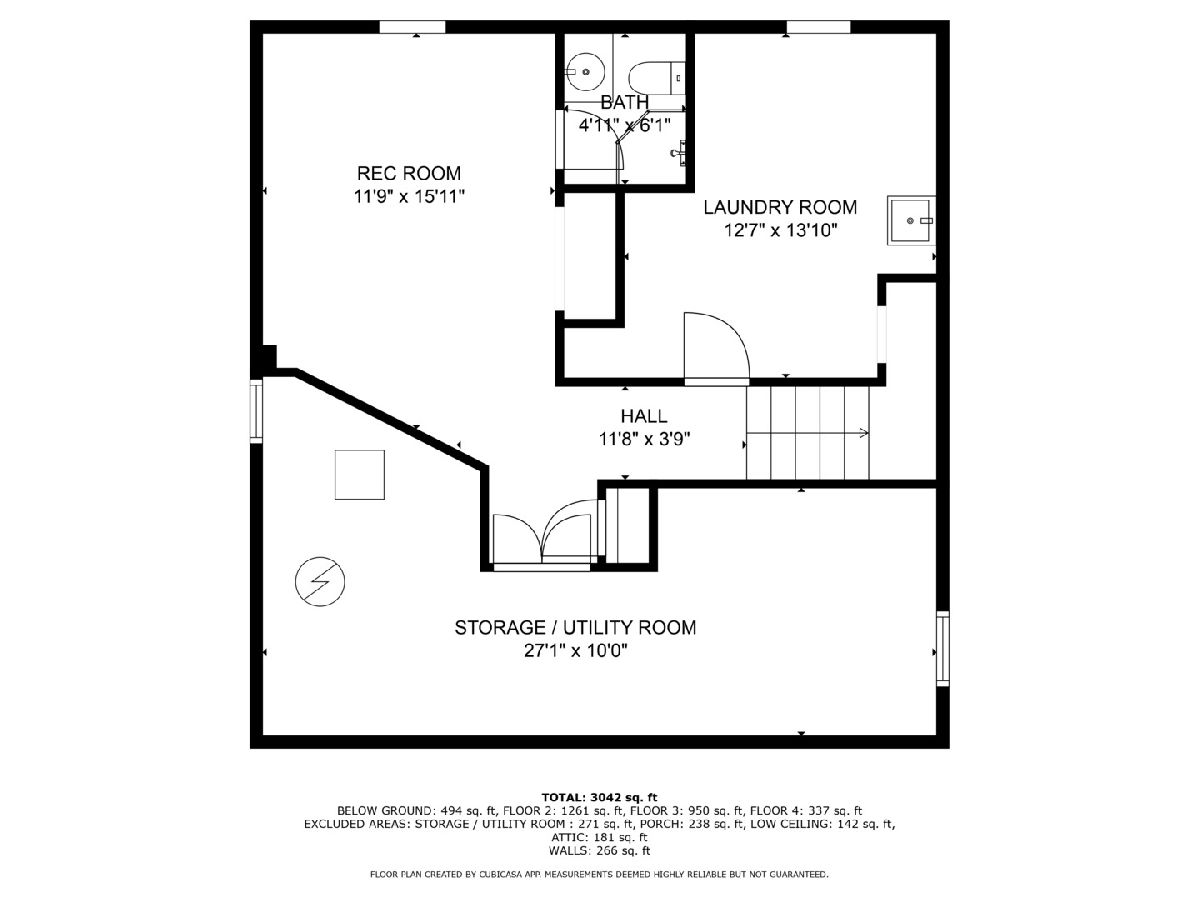
Room Specifics
Total Bedrooms: 4
Bedrooms Above Ground: 4
Bedrooms Below Ground: 0
Dimensions: —
Floor Type: —
Dimensions: —
Floor Type: —
Dimensions: —
Floor Type: —
Full Bathrooms: 4
Bathroom Amenities: Double Sink,Soaking Tub
Bathroom in Basement: 1
Rooms: —
Basement Description: —
Other Specifics
| 2.5 | |
| — | |
| — | |
| — | |
| — | |
| 50 X 150 | |
| Finished,Full,Interior Stair | |
| — | |
| — | |
| — | |
| Not in DB | |
| — | |
| — | |
| — | |
| — |
Tax History
| Year | Property Taxes |
|---|---|
| 2025 | $17,782 |
Contact Agent
Nearby Similar Homes
Nearby Sold Comparables
Contact Agent
Listing Provided By
Coldwell Banker Realty




