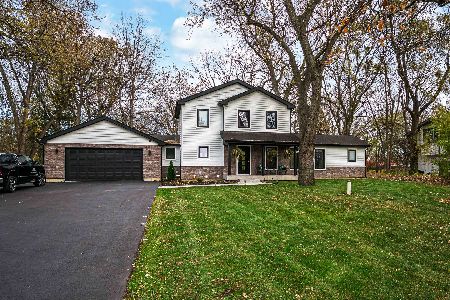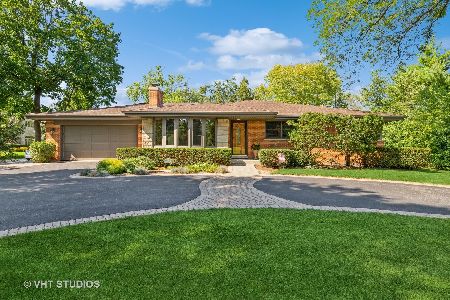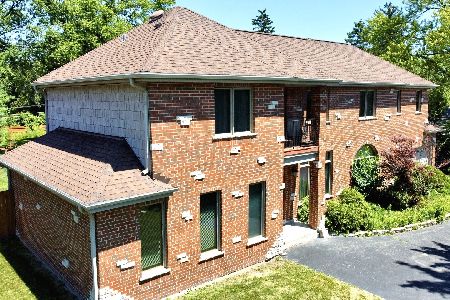400 Camp Mcdonald Road, Prospect Heights, Illinois 60070
$555,000
|
Sold
|
|
| Status: | Closed |
| Sqft: | 3,101 |
| Cost/Sqft: | $182 |
| Beds: | 4 |
| Baths: | 5 |
| Year Built: | 1993 |
| Property Taxes: | $11,993 |
| Days On Market: | 1655 |
| Lot Size: | 0,49 |
Description
Located across the street from 51 Acres of beautiful Rob Roy golf course, the 400 E Camp Mcdonald residency is ready to impress you from the moment you arrive. Entering you through the front door, you'll be welcomed by a 18 ft foyer with access to the great room, dining room and the office. Wrap around the staircase you'll find the white kitchen, breakfast area with views and access to the yard and a wet bar. Open concept family room features a cozy fireplace and direct access to the spacious back decked. First floor also features updated powder room, laundry/mud room and direct access to the oversized 3 car garage (big pickup trucks and vans welcomed) Going upstairs, you'll find dramatic entrance to the master suite with vaulted ceilings and a brand new bathroom, 11ft long walk in closet and two more bedrooms that share jack-n-jill bathroom plus 4th stand alone bedroom. Finished basement with an 8ft ceiling has a half bath and plenty of storage room and space for a gym, pool table, darts, movie theater, or additional rooms. Location wise it is perfect! Few blocks away from a new European style Deli4You, plenty of shopping at the Elmhurst Mall including Costco, Home Depot, Eggsperience, Starbucks, AMC Movie theater and much more! Top rated School District (John Hersey HS) a few blocks from the Metra Train station (North Central Service NCS) Also close to Arlington Heights downtown with tons of excellent eating options. Arlington International Race Track is 10 minutes away. Other upgrades include: new paint throughout, new carpet upstairs, rehabbed powder room, complete remodel of the master bath, new gas oven (2020) new refrigerator (2020) new AC (2020) new well tank (2019) new water softener (2019) new washer dryer (2021) kids playground, large shed and professionally managed landscape.
Property Specifics
| Single Family | |
| — | |
| — | |
| 1993 | |
| Full | |
| — | |
| No | |
| 0.49 |
| Cook | |
| — | |
| — / Not Applicable | |
| None | |
| Private Well | |
| Public Sewer | |
| 11146242 | |
| 03233020410000 |
Nearby Schools
| NAME: | DISTRICT: | DISTANCE: | |
|---|---|---|---|
|
Grade School
Euclid Elementary School |
26 | — | |
|
High School
John Hersey High School |
214 | Not in DB | |
Property History
| DATE: | EVENT: | PRICE: | SOURCE: |
|---|---|---|---|
| 10 Aug, 2021 | Sold | $555,000 | MRED MLS |
| 14 Jul, 2021 | Under contract | $564,900 | MRED MLS |
| 6 Jul, 2021 | Listed for sale | $564,900 | MRED MLS |
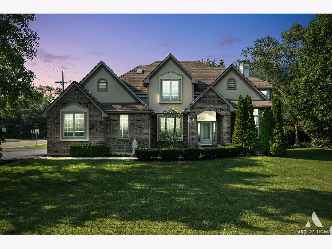
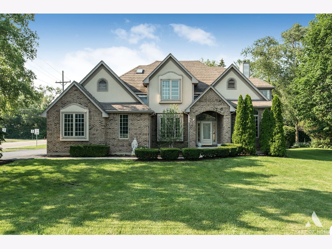
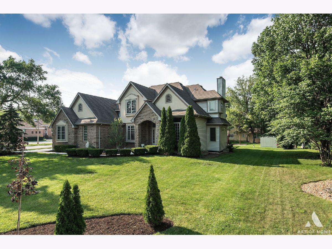
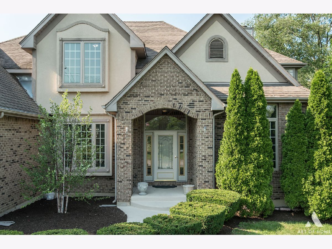
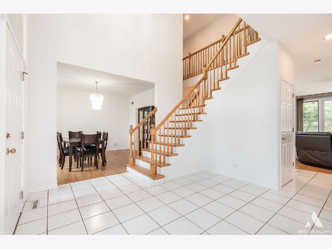
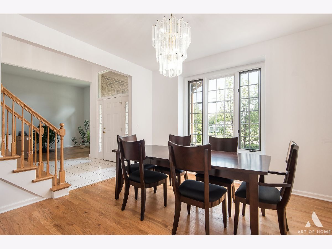
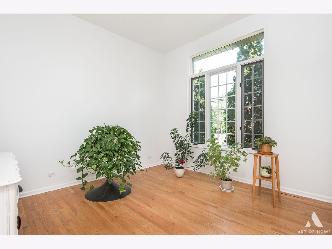
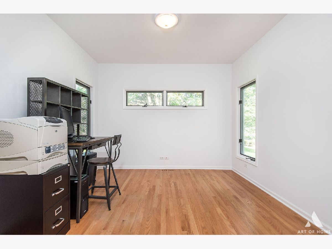
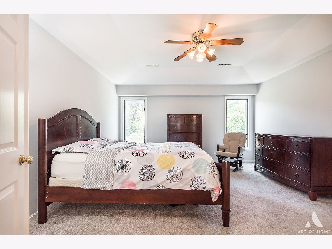
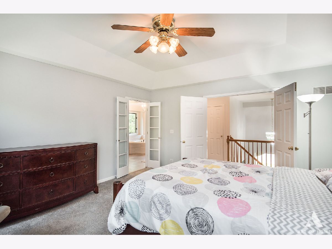
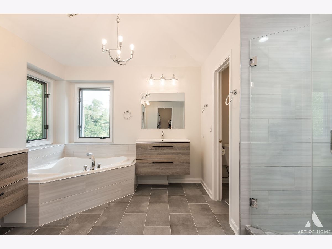
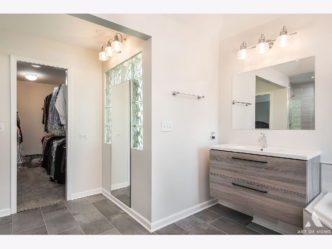
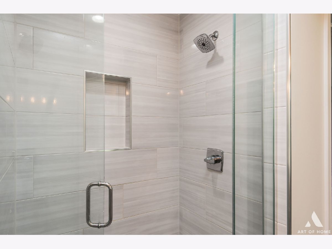
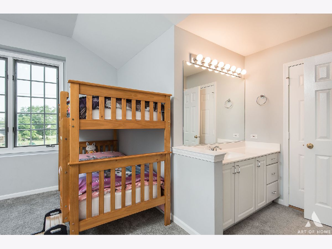
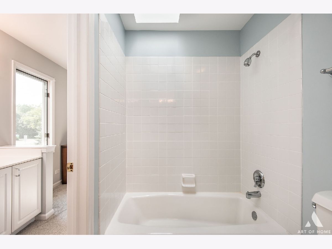
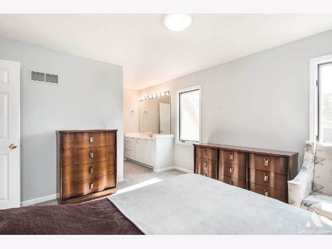
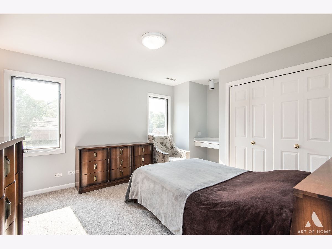
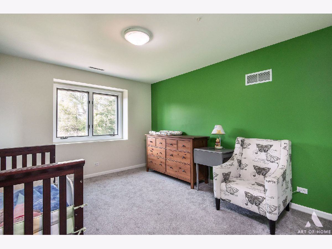
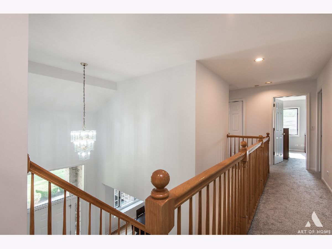
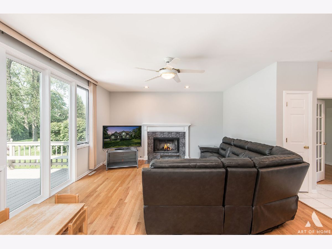
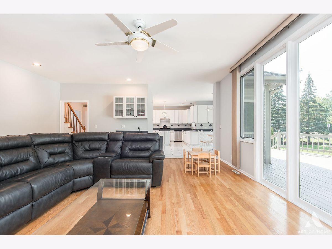
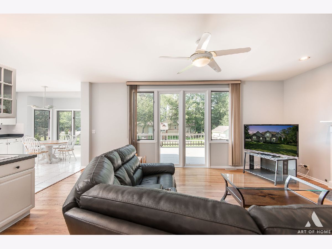
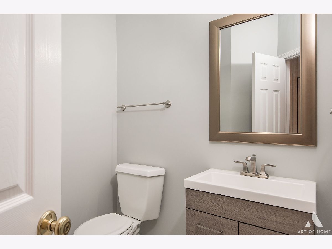
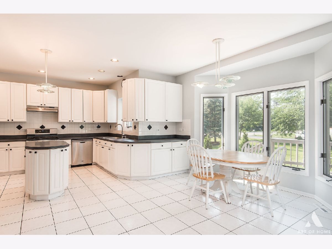
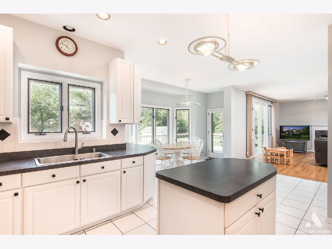
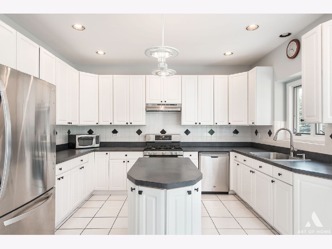
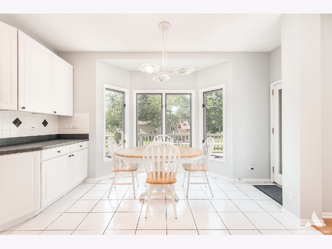
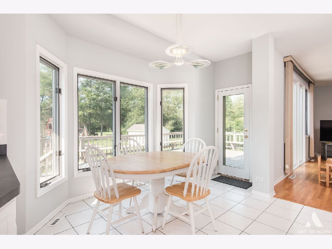
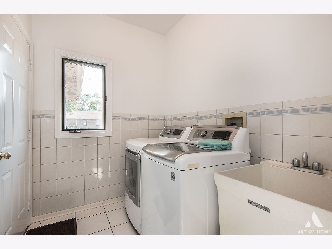
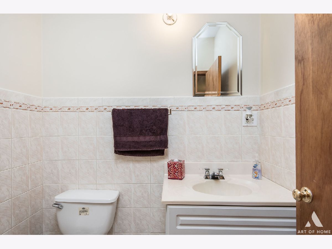
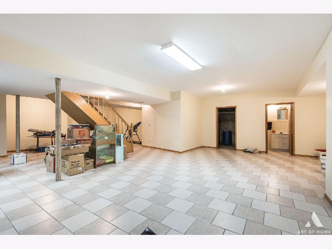
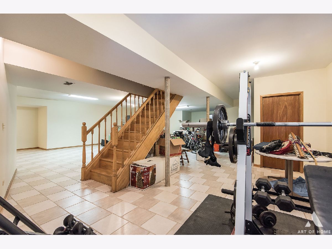
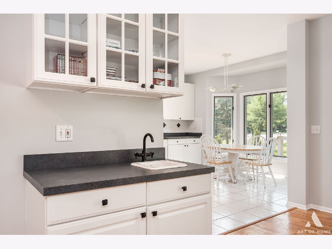
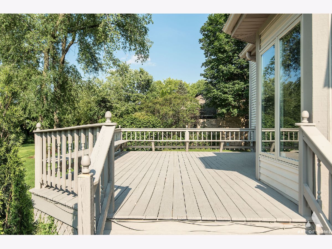
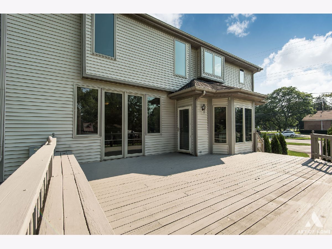
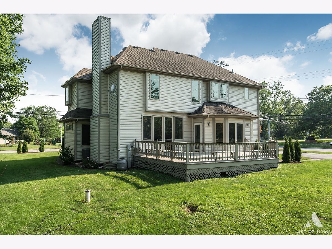
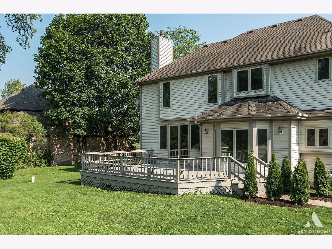
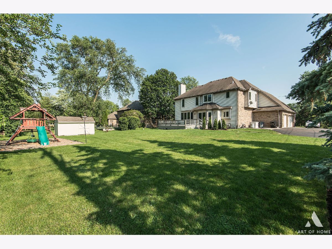
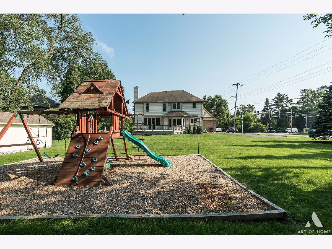
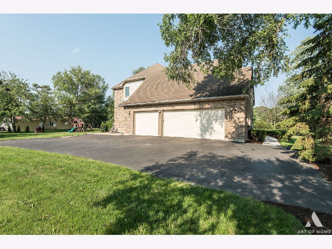
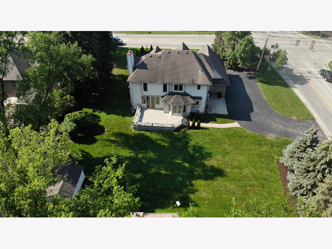
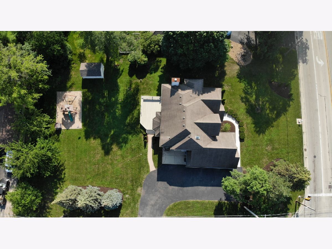
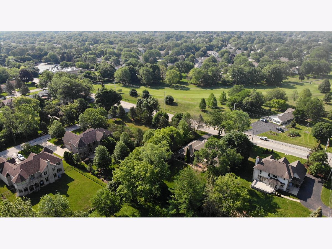
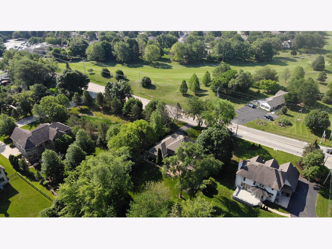
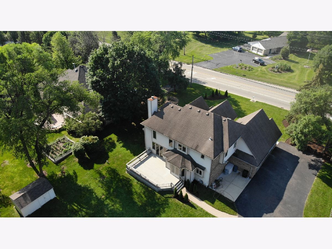
Room Specifics
Total Bedrooms: 4
Bedrooms Above Ground: 4
Bedrooms Below Ground: 0
Dimensions: —
Floor Type: Carpet
Dimensions: —
Floor Type: Carpet
Dimensions: —
Floor Type: Carpet
Full Bathrooms: 5
Bathroom Amenities: Whirlpool,Separate Shower,Double Sink
Bathroom in Basement: 1
Rooms: Eating Area
Basement Description: Finished
Other Specifics
| 3 | |
| — | |
| Asphalt | |
| Deck | |
| Mature Trees | |
| 110 X 193 | |
| — | |
| Full | |
| Vaulted/Cathedral Ceilings, Bar-Wet, Hardwood Floors, Walk-In Closet(s), Ceiling - 9 Foot, Some Carpeting, Dining Combo, Separate Dining Room | |
| Range, Dishwasher, Refrigerator, Washer, Dryer, Stainless Steel Appliance(s), Range Hood, Water Softener | |
| Not in DB | |
| Park, Street Lights, Street Paved | |
| — | |
| — | |
| — |
Tax History
| Year | Property Taxes |
|---|---|
| 2021 | $11,993 |
Contact Agent
Nearby Sold Comparables
Contact Agent
Listing Provided By
Compass

