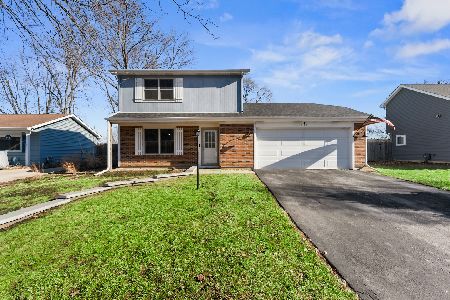400 Cimarron Drive, Aurora, Illinois 60504
$305,000
|
Sold
|
|
| Status: | Closed |
| Sqft: | 1,920 |
| Cost/Sqft: | $148 |
| Beds: | 3 |
| Baths: | 3 |
| Year Built: | 1991 |
| Property Taxes: | $6,663 |
| Days On Market: | 1697 |
| Lot Size: | 0,17 |
Description
Meticulously maintained 3 bed, 2.1 bath home in highly sought after district 204!! Walk into the living & dining rooms with cathedral ceilings & tons of natural light!! High ceilings & wide entryways throughout the main level promote a very open concept home!! Kitchen boasts NEWer stove, NEWer dishwasher, & extra counter space!! Eat-in kitchen area provides ample space for a table & chairs, and the connected family room, with hardwood floors, leads you right out to the perfect, NEWly redone & painted deck & HUGE, fenced yard for entertaining!! As you go up the stairs, you are greeted with your master bedroom with cathedral ceiling & attached master bath, 2 more large bedrooms, & a second full bath with tub!! Also- NEWer washer & dryer & professionally landscaped yard!! On a quiet, circle with no through traffic, close to parks, community center, library, & schools!!
Property Specifics
| Single Family | |
| — | |
| — | |
| 1991 | |
| None | |
| — | |
| No | |
| 0.17 |
| Du Page | |
| Woodcliffe Estates | |
| 0 / Not Applicable | |
| None | |
| Public | |
| Public Sewer | |
| 11107667 | |
| 0730202002 |
Nearby Schools
| NAME: | DISTRICT: | DISTANCE: | |
|---|---|---|---|
|
Grade School
Mccarty Elementary School |
204 | — | |
|
Middle School
Still Middle School |
204 | Not in DB | |
|
High School
Waubonsie Valley High School |
204 | Not in DB | |
Property History
| DATE: | EVENT: | PRICE: | SOURCE: |
|---|---|---|---|
| 1 Sep, 2009 | Sold | $233,000 | MRED MLS |
| 24 Jul, 2009 | Under contract | $249,000 | MRED MLS |
| — | Last price change | $253,899 | MRED MLS |
| 23 May, 2009 | Listed for sale | $269,500 | MRED MLS |
| 3 Aug, 2021 | Sold | $305,000 | MRED MLS |
| 19 Jun, 2021 | Under contract | $285,000 | MRED MLS |
| 2 Jun, 2021 | Listed for sale | $285,000 | MRED MLS |
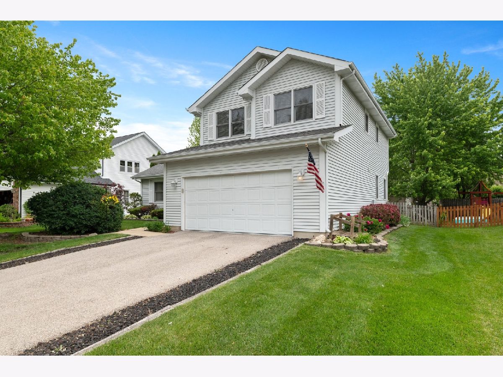
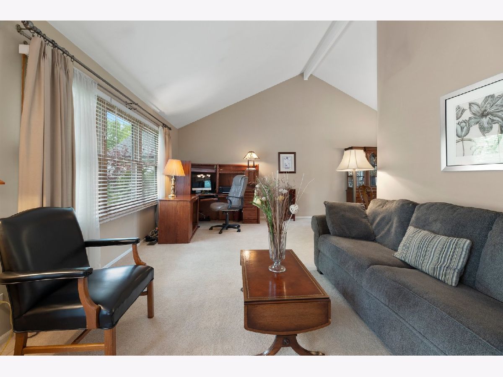
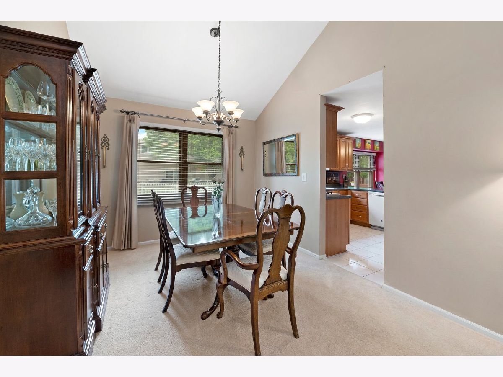
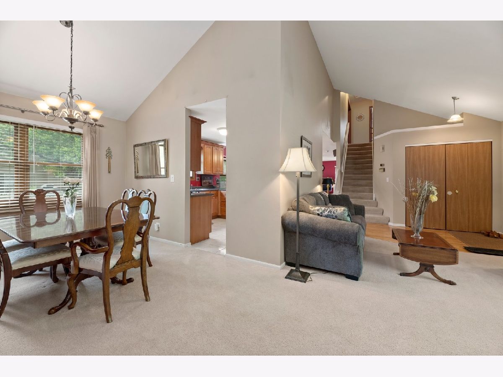
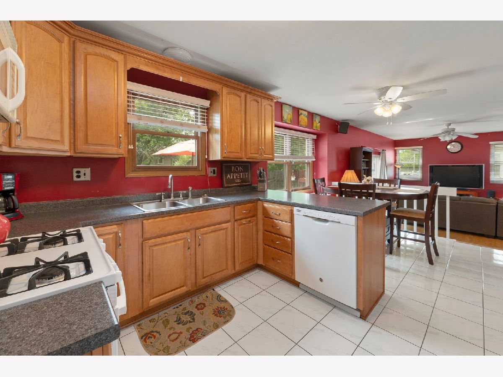
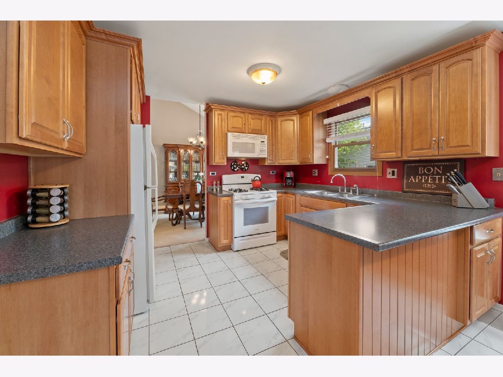
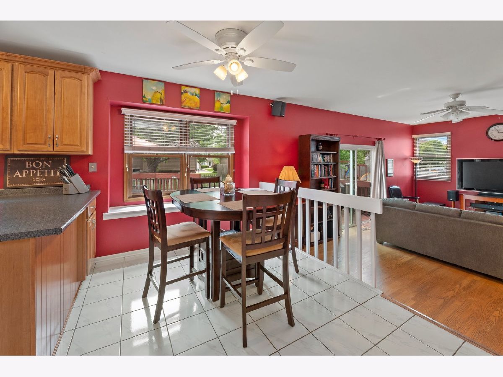
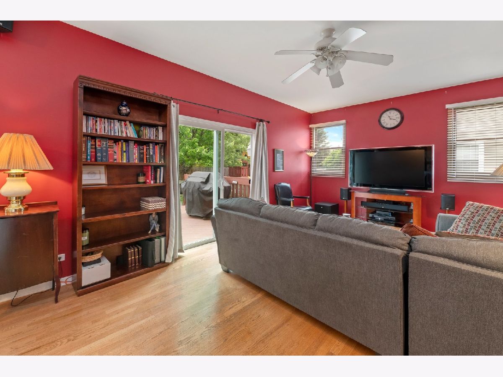
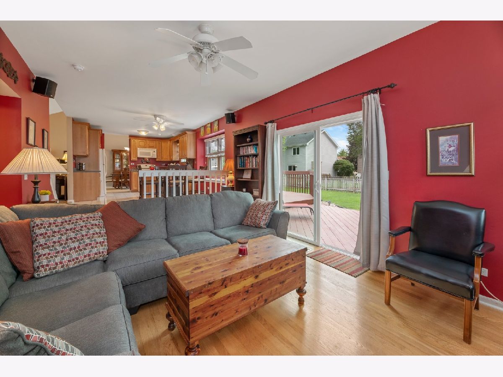
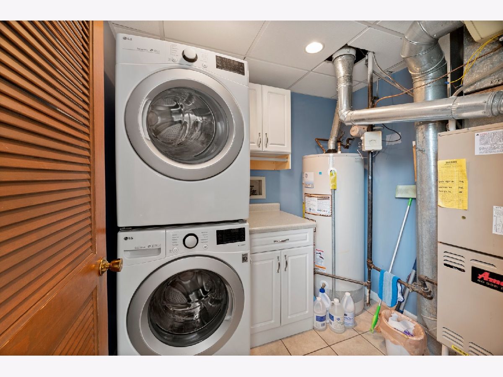
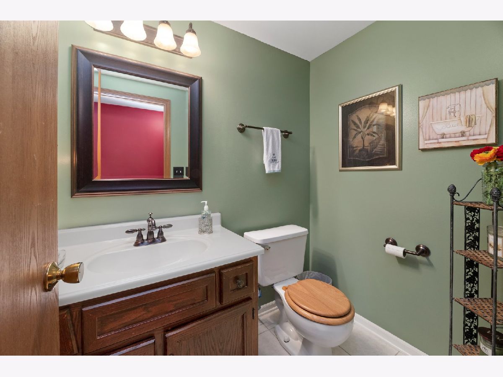
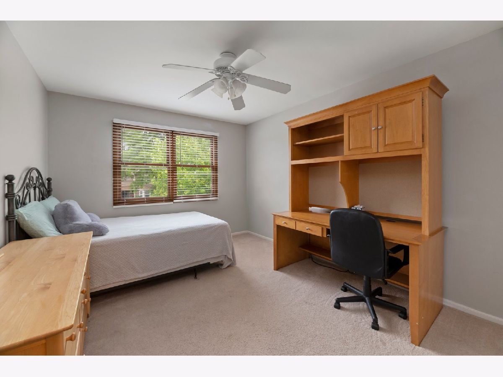
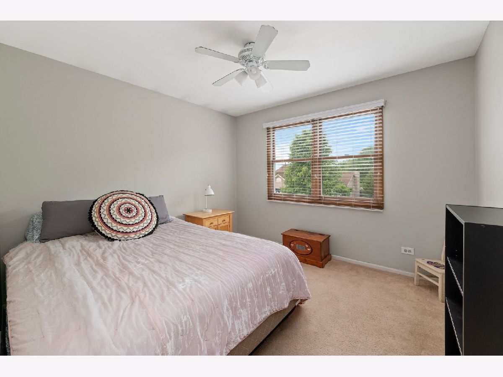
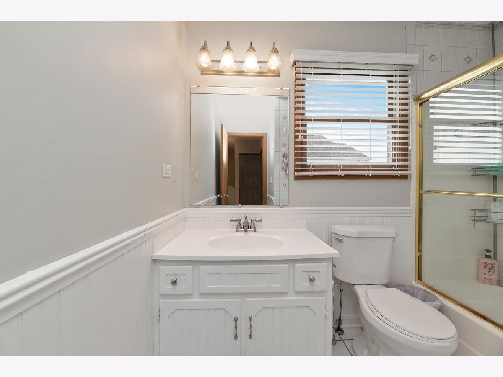
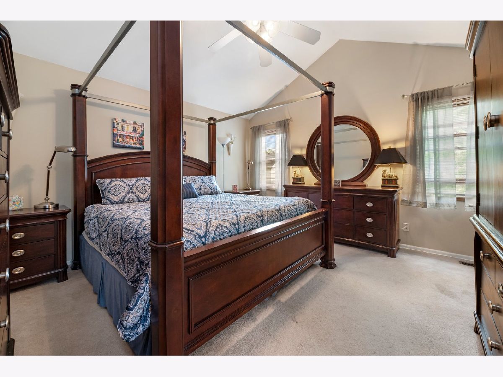
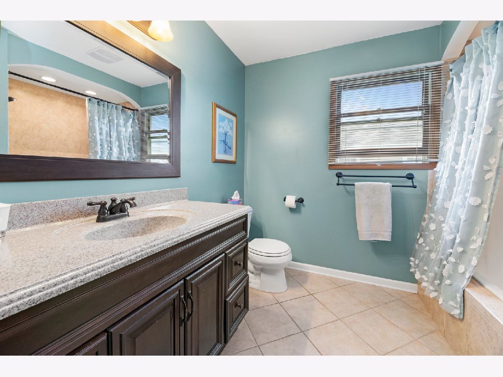
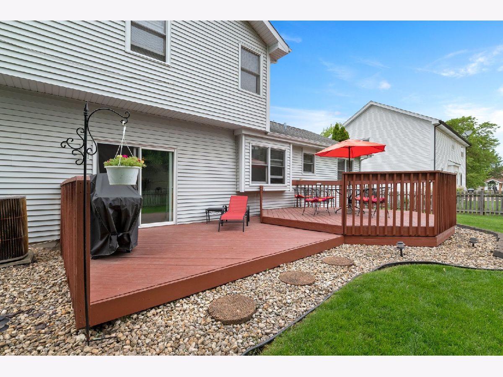
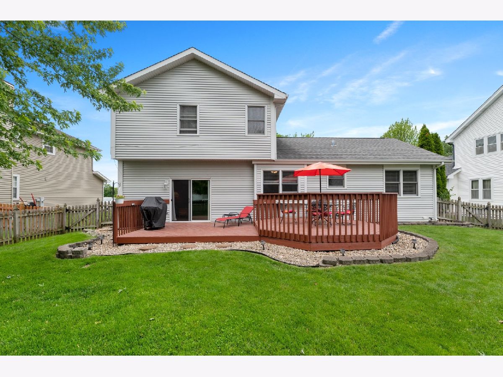
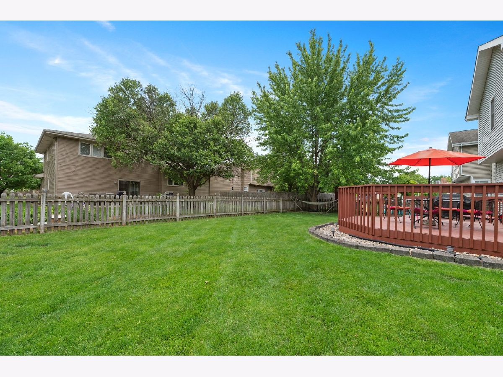
Room Specifics
Total Bedrooms: 3
Bedrooms Above Ground: 3
Bedrooms Below Ground: 0
Dimensions: —
Floor Type: —
Dimensions: —
Floor Type: —
Full Bathrooms: 3
Bathroom Amenities: Whirlpool
Bathroom in Basement: 0
Rooms: No additional rooms
Basement Description: Crawl
Other Specifics
| 2 | |
| Concrete Perimeter | |
| Asphalt | |
| Deck | |
| Fenced Yard,Landscaped | |
| 100X60 | |
| Unfinished | |
| Full | |
| Vaulted/Cathedral Ceilings | |
| Range, Microwave, Dishwasher, Refrigerator, Washer, Dryer, Disposal | |
| Not in DB | |
| Park, Curbs, Sidewalks, Street Lights, Street Paved | |
| — | |
| — | |
| — |
Tax History
| Year | Property Taxes |
|---|---|
| 2009 | $5,689 |
| 2021 | $6,663 |
Contact Agent
Nearby Similar Homes
Nearby Sold Comparables
Contact Agent
Listing Provided By
HomeSmart Realty Group




