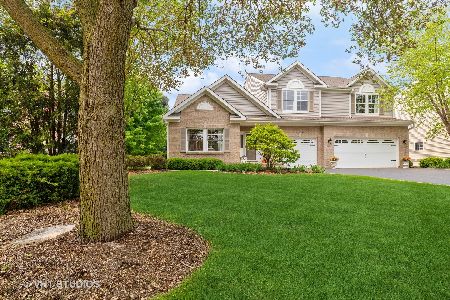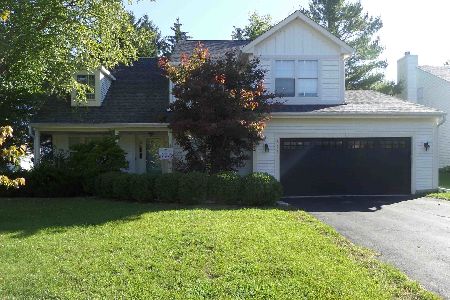400 Regent Court, Lindenhurst, Illinois 60046
$260,000
|
Sold
|
|
| Status: | Closed |
| Sqft: | 2,548 |
| Cost/Sqft: | $106 |
| Beds: | 4 |
| Baths: | 3 |
| Year Built: | 1999 |
| Property Taxes: | $11,311 |
| Days On Market: | 3103 |
| Lot Size: | 0,31 |
Description
One third acre lot in a cul-de-sac location backing to Mac Donalds woods. Watch the wild life and seasons as they change, beautiful seasonal pleasure that you can imagine. Awesome location! Brand new granite counter tops and all stainless steel appliances finish this bright kitchen. Freshly painted interior with oak cabinet fronts and neutral colored rooms. Plus newer wood like durable water proof wood laminate flooring and newer carpeting throughout. Huge mud room, and three car garage. The basement is already insulated and ready for your finishes. The crawl space is slush coated for storage. Great price, great value!
Property Specifics
| Single Family | |
| — | |
| Traditional | |
| 1999 | |
| Partial | |
| — | |
| No | |
| 0.31 |
| Lake | |
| Forest Trail | |
| 365 / Annual | |
| Insurance | |
| Lake Michigan,Public | |
| Public Sewer, Sewer-Storm | |
| 09736399 | |
| 02364010050000 |
Nearby Schools
| NAME: | DISTRICT: | DISTANCE: | |
|---|---|---|---|
|
Grade School
Millburn C C School |
24 | — | |
|
Middle School
Millburn C C School |
24 | Not in DB | |
|
High School
Lakes Community High School |
117 | Not in DB | |
Property History
| DATE: | EVENT: | PRICE: | SOURCE: |
|---|---|---|---|
| 11 Jun, 2018 | Sold | $260,000 | MRED MLS |
| 30 Mar, 2018 | Under contract | $269,000 | MRED MLS |
| — | Last price change | $274,000 | MRED MLS |
| 30 Aug, 2017 | Listed for sale | $274,000 | MRED MLS |
Room Specifics
Total Bedrooms: 4
Bedrooms Above Ground: 4
Bedrooms Below Ground: 0
Dimensions: —
Floor Type: Carpet
Dimensions: —
Floor Type: Carpet
Dimensions: —
Floor Type: Carpet
Full Bathrooms: 3
Bathroom Amenities: Separate Shower,Double Sink,Garden Tub
Bathroom in Basement: 0
Rooms: Den,Foyer,Walk In Closet
Basement Description: Unfinished,Crawl
Other Specifics
| 3 | |
| Concrete Perimeter | |
| Asphalt | |
| Deck | |
| Cul-De-Sac,Nature Preserve Adjacent,Irregular Lot,Wooded,Rear of Lot | |
| 39X162X142X157 | |
| Unfinished | |
| Full | |
| First Floor Bedroom | |
| Range, Microwave, Dishwasher, Refrigerator, Washer, Dryer, Disposal, Stainless Steel Appliance(s) | |
| Not in DB | |
| Street Lights, Street Paved | |
| — | |
| — | |
| Wood Burning, Attached Fireplace Doors/Screen, Gas Log, Gas Starter |
Tax History
| Year | Property Taxes |
|---|---|
| 2018 | $11,311 |
Contact Agent
Nearby Similar Homes
Nearby Sold Comparables
Contact Agent
Listing Provided By
RE/MAX Suburban





