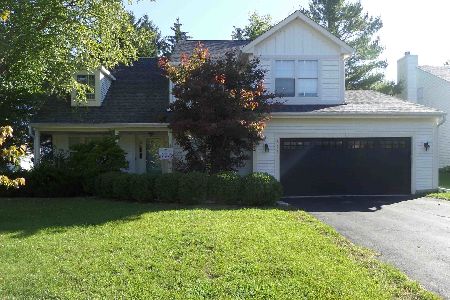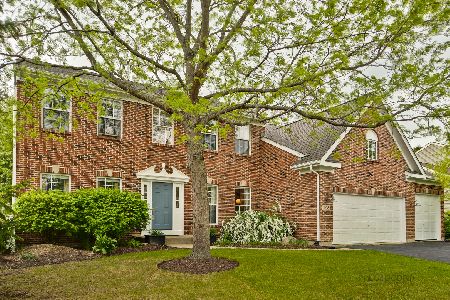403 Regent Court, Lindenhurst, Illinois 60046
$292,000
|
Sold
|
|
| Status: | Closed |
| Sqft: | 2,748 |
| Cost/Sqft: | $109 |
| Beds: | 4 |
| Baths: | 3 |
| Year Built: | 1999 |
| Property Taxes: | $12,048 |
| Days On Market: | 4202 |
| Lot Size: | 0,35 |
Description
Bright, neutral & ready for you to move in w/all new carpet & fresh paint! Spacious floor plan offers formal living & dining rooms, Kitchen w/island, fam rm w/fireplace & 1st floor den! Lrg mstr suite has lux bth w/corner tub, sep shower & dual vanities! Full basement! .35 acre lot w/huge deck! Private cul-de-sac location! Fannie Mae homepath property.
Property Specifics
| Single Family | |
| — | |
| — | |
| 1999 | |
| Full | |
| MORGAN | |
| No | |
| 0.35 |
| Lake | |
| Forest Trail | |
| 365 / Annual | |
| Other | |
| Public | |
| Public Sewer | |
| 08712834 | |
| 02362070030000 |
Nearby Schools
| NAME: | DISTRICT: | DISTANCE: | |
|---|---|---|---|
|
Grade School
Millburn C C School |
24 | — | |
|
Middle School
Millburn C C School |
24 | Not in DB | |
Property History
| DATE: | EVENT: | PRICE: | SOURCE: |
|---|---|---|---|
| 8 Dec, 2014 | Sold | $292,000 | MRED MLS |
| 15 Sep, 2014 | Under contract | $299,900 | MRED MLS |
| 27 Aug, 2014 | Listed for sale | $299,900 | MRED MLS |
Room Specifics
Total Bedrooms: 4
Bedrooms Above Ground: 4
Bedrooms Below Ground: 0
Dimensions: —
Floor Type: Carpet
Dimensions: —
Floor Type: Carpet
Dimensions: —
Floor Type: Carpet
Full Bathrooms: 3
Bathroom Amenities: Separate Shower,Double Sink,Soaking Tub
Bathroom in Basement: 0
Rooms: Den
Basement Description: Unfinished
Other Specifics
| 2 | |
| Concrete Perimeter | |
| — | |
| Deck, Porch | |
| Cul-De-Sac | |
| 42X134X172X205 | |
| — | |
| Full | |
| Hardwood Floors, First Floor Laundry | |
| Range, Microwave | |
| Not in DB | |
| Sidewalks, Street Lights, Street Paved | |
| — | |
| — | |
| — |
Tax History
| Year | Property Taxes |
|---|---|
| 2014 | $12,048 |
Contact Agent
Nearby Similar Homes
Nearby Sold Comparables
Contact Agent
Listing Provided By
RE/MAX Suburban





