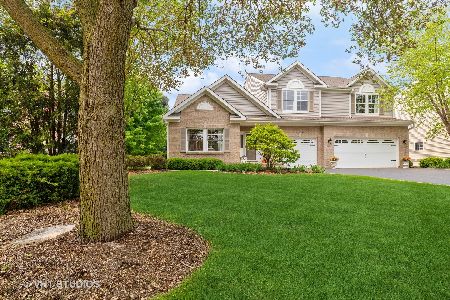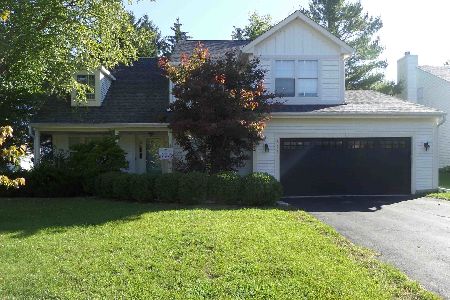395 Regent Court, Lindenhurst, Illinois 60046
$327,000
|
Sold
|
|
| Status: | Closed |
| Sqft: | 3,905 |
| Cost/Sqft: | $88 |
| Beds: | 5 |
| Baths: | 4 |
| Year Built: | 1999 |
| Property Taxes: | $13,637 |
| Days On Market: | 3524 |
| Lot Size: | 0,32 |
Description
Stunning setting for a preferred model in Forest Trails. Upgrades include nine foot first floor ceilings, two story family room, center island kitchen, 42" white cabinets, Siltstone counters. Awesome kitchen looking into the back yard. First floor 5th bedroom is being used as a den (no closet).Bathrooms have granite counters. Cathedral ceiling in master suite, luxury master bath. Custom oak built-in shelving unit, full finished basement, with gorgeous serving wet bar, rec-media-office areas, paver brick patio, freshly painted interior, all on a premium lot location for privacy and easy access to Mac Donald Woods and the trails. Millburn School and Lakes School Districts. Close to shopping and easy commute for Chicago and Milwaukee, just minutes from I-94. This home is located in a prized western location of the subdivision, better hurry!
Property Specifics
| Single Family | |
| — | |
| Contemporary | |
| 1999 | |
| Full | |
| — | |
| No | |
| 0.32 |
| Lake | |
| Forest Trail | |
| 365 / Annual | |
| Insurance | |
| Public | |
| Public Sewer | |
| 09276815 | |
| 02364010070000 |
Nearby Schools
| NAME: | DISTRICT: | DISTANCE: | |
|---|---|---|---|
|
Grade School
Millburn C C School |
24 | — | |
|
Middle School
Millburn C C School |
24 | Not in DB | |
|
High School
Lakes Community High School |
117 | Not in DB | |
Property History
| DATE: | EVENT: | PRICE: | SOURCE: |
|---|---|---|---|
| 30 Sep, 2016 | Sold | $327,000 | MRED MLS |
| 7 Aug, 2016 | Under contract | $345,000 | MRED MLS |
| 5 Jul, 2016 | Listed for sale | $345,000 | MRED MLS |
| 12 Nov, 2019 | Sold | $300,000 | MRED MLS |
| 9 Oct, 2019 | Under contract | $309,000 | MRED MLS |
| 4 Oct, 2019 | Listed for sale | $309,000 | MRED MLS |
Room Specifics
Total Bedrooms: 5
Bedrooms Above Ground: 5
Bedrooms Below Ground: 0
Dimensions: —
Floor Type: Carpet
Dimensions: —
Floor Type: Carpet
Dimensions: —
Floor Type: Carpet
Dimensions: —
Floor Type: —
Full Bathrooms: 4
Bathroom Amenities: Whirlpool,Separate Shower,Double Sink
Bathroom in Basement: 1
Rooms: Bedroom 5,Eating Area,Foyer,Media Room,Recreation Room
Basement Description: Finished
Other Specifics
| 2 | |
| Concrete Perimeter | |
| Asphalt,Brick | |
| Patio, Porch, Brick Paver Patio, Storms/Screens | |
| Cul-De-Sac,Forest Preserve Adjacent,Irregular Lot,Landscaped,Wooded,Rear of Lot | |
| 42X189X180X130 | |
| Unfinished | |
| Full | |
| Vaulted/Cathedral Ceilings, Skylight(s), Bar-Wet, Hardwood Floors, First Floor Laundry | |
| Range, Microwave, Dishwasher, Refrigerator, Washer, Dryer, Disposal, Stainless Steel Appliance(s) | |
| Not in DB | |
| Street Lights, Street Paved | |
| — | |
| — | |
| Wood Burning, Attached Fireplace Doors/Screen, Gas Log, Gas Starter |
Tax History
| Year | Property Taxes |
|---|---|
| 2016 | $13,637 |
| 2019 | $13,607 |
Contact Agent
Nearby Similar Homes
Nearby Sold Comparables
Contact Agent
Listing Provided By
RE/MAX Suburban





