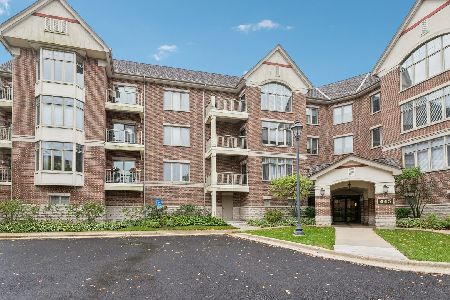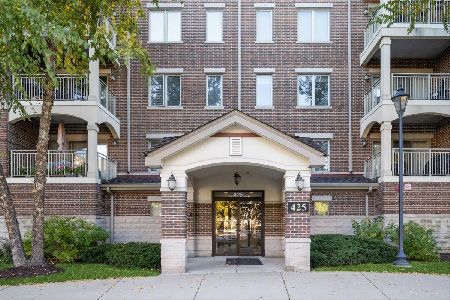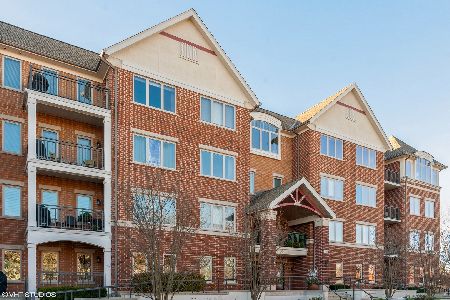400 Village Green Parkway, Lincolnshire, Illinois 60069
$457,000
|
Sold
|
|
| Status: | Closed |
| Sqft: | 2,552 |
| Cost/Sqft: | $186 |
| Beds: | 2 |
| Baths: | 2 |
| Year Built: | 2012 |
| Property Taxes: | $13,991 |
| Days On Market: | 2146 |
| Lot Size: | 0,00 |
Description
Welcome home to this maintenance-free 2,552 sq ft., 2 bedroom + den, 2 bath BEAUTY at Lincolnshire Place, that lives large like a single family home! Smart style & design implemented in this home incl. a split bedroom configuration for the utmost in privacy, 3 large walk in closets, a light filled open concept great room perfect for entertaining & a kitchen that will make you want to cook! You'll adore the wideplank oak fl's throughout! Dramatic master retreat feat. coffer ceiling, 2 walk-in closets w/ Custom Elfa shelving & a divine master bath w/ split vanities, sep. tub & oversized shower. Spacious den w/ custom built-ins. 2 side x side parking in garage w/ storage! HOA incl. gas, water & heated fl's, party rm, Infinity Terrace, exercise rm & bike rm. Pet friendly, too!!! Award winning Stevenson / Sprague & Daniel Wright Dist. 103 / 125. Close to shopping, great restaurants, nature paths & much more. You won't want to miss this one!
Property Specifics
| Condos/Townhomes | |
| 4 | |
| — | |
| 2012 | |
| None | |
| B | |
| No | |
| — |
| Lake | |
| — | |
| 532 / Monthly | |
| Heat,Water,Gas,Insurance,Security,Clubhouse,Exercise Facilities,Exterior Maintenance,Lawn Care,Scavenger,Snow Removal | |
| Public | |
| Public Sewer | |
| 10620557 | |
| 15154002050000 |
Nearby Schools
| NAME: | DISTRICT: | DISTANCE: | |
|---|---|---|---|
|
Grade School
Laura B Sprague School |
103 | — | |
|
Middle School
Daniel Wright Junior High School |
103 | Not in DB | |
|
High School
Adlai E Stevenson High School |
125 | Not in DB | |
Property History
| DATE: | EVENT: | PRICE: | SOURCE: |
|---|---|---|---|
| 22 Feb, 2012 | Sold | $490,000 | MRED MLS |
| 26 Oct, 2011 | Under contract | $512,000 | MRED MLS |
| — | Last price change | $499,000 | MRED MLS |
| 10 Jan, 2009 | Listed for sale | $615,500 | MRED MLS |
| 28 Sep, 2016 | Sold | $555,000 | MRED MLS |
| 4 Aug, 2016 | Under contract | $569,000 | MRED MLS |
| 1 Aug, 2016 | Listed for sale | $569,000 | MRED MLS |
| 7 Oct, 2020 | Sold | $457,000 | MRED MLS |
| 26 Aug, 2020 | Under contract | $475,000 | MRED MLS |
| — | Last price change | $500,000 | MRED MLS |
| 27 Jan, 2020 | Listed for sale | $500,000 | MRED MLS |
Room Specifics
Total Bedrooms: 2
Bedrooms Above Ground: 2
Bedrooms Below Ground: 0
Dimensions: —
Floor Type: Hardwood
Full Bathrooms: 2
Bathroom Amenities: Separate Shower,Double Sink,Soaking Tub
Bathroom in Basement: 0
Rooms: Breakfast Room,Den
Basement Description: None
Other Specifics
| 2 | |
| Concrete Perimeter | |
| — | |
| Balcony, Storms/Screens | |
| Common Grounds,Cul-De-Sac,Forest Preserve Adjacent,Nature Preserve Adjacent,Landscaped,Wooded | |
| COMMON | |
| — | |
| Full | |
| Elevator, Hardwood Floors, Heated Floors, First Floor Bedroom, Laundry Hook-Up in Unit, Walk-In Closet(s) | |
| Range, Microwave, Dishwasher, Refrigerator, Washer, Dryer, Disposal, Stainless Steel Appliance(s) | |
| Not in DB | |
| — | |
| — | |
| Bike Room/Bike Trails, Elevator(s), Exercise Room, Storage, Party Room, Sundeck, Security Door Lock(s) | |
| — |
Tax History
| Year | Property Taxes |
|---|---|
| 2016 | $13,886 |
| 2020 | $13,991 |
Contact Agent
Nearby Similar Homes
Nearby Sold Comparables
Contact Agent
Listing Provided By
Baird & Warner











