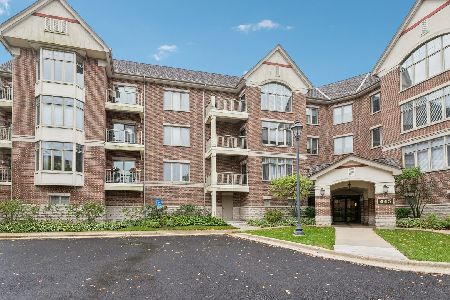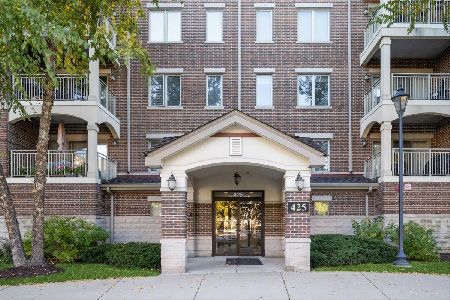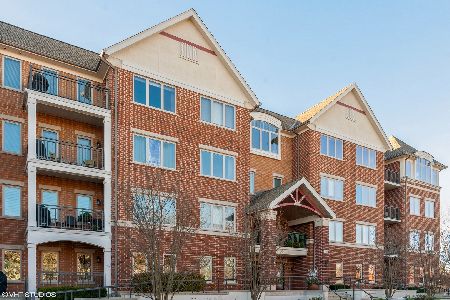400 Village Green Parkway, Lincolnshire, Illinois 60069
$425,000
|
Sold
|
|
| Status: | Closed |
| Sqft: | 2,350 |
| Cost/Sqft: | $191 |
| Beds: | 2 |
| Baths: | 3 |
| Year Built: | 2009 |
| Property Taxes: | $14,566 |
| Days On Market: | 2122 |
| Lot Size: | 0,00 |
Description
You MUST see this Corner Penthouse at the highly sought after Lincolnshire Place Condominiums, boasting 2,350 sq ft, 2 bed + Den, 2.5 baths and 2 premium indoor garage spaces & 3 spacious storage units! This spacious home is the perfect blend of maintanence-free sophistication & luxury, and lives like a single family home. This is the ONLY PET FRIENDLY building in the Village Green area! Style & design stand out in this open concept, starting w/ the foyer feat. a tray ceiling, walk-in closet & engineered wood fl's that continue into the great rm, kitchen & Den. Light & bright great rm boasts a 14' hip cathedral ceiling & palladian windows. Gourmet kitchen w/ stainless steel appl's, granite counters w/ bar, gorgeous cabinetry & butler's pantry. Master retreat w/ tray ceiling & 2 walk-in closets! Master bath has sep. tub / large shower, dual vainities & granite top. Guest Suite feat. bay window & private bath. 2 balconies, one with a bbq gas connection. Gas, water, radiant fl. heat & garbage incl. in monthly assmnt. See this home TODAY!
Property Specifics
| Condos/Townhomes | |
| 1 | |
| — | |
| 2009 | |
| None | |
| C - PENTHOUSE | |
| No | |
| — |
| Lake | |
| Lincolnshire Place | |
| 563 / Monthly | |
| Heat,Water,Gas,Insurance,Clubhouse,Exercise Facilities,Exterior Maintenance,Lawn Care,Scavenger,Snow Removal | |
| Public | |
| Public Sewer | |
| 10643613 | |
| 15154001870000 |
Nearby Schools
| NAME: | DISTRICT: | DISTANCE: | |
|---|---|---|---|
|
Grade School
Laura B Sprague School |
103 | — | |
|
Middle School
Daniel Wright Junior High School |
103 | Not in DB | |
|
High School
Adlai E Stevenson High School |
125 | Not in DB | |
Property History
| DATE: | EVENT: | PRICE: | SOURCE: |
|---|---|---|---|
| 11 Nov, 2009 | Sold | $609,000 | MRED MLS |
| 24 Oct, 2009 | Under contract | $665,000 | MRED MLS |
| 20 Oct, 2009 | Listed for sale | $665,000 | MRED MLS |
| 14 Dec, 2020 | Sold | $425,000 | MRED MLS |
| 15 Oct, 2020 | Under contract | $450,000 | MRED MLS |
| — | Last price change | $499,800 | MRED MLS |
| 20 Feb, 2020 | Listed for sale | $499,800 | MRED MLS |
Room Specifics
Total Bedrooms: 2
Bedrooms Above Ground: 2
Bedrooms Below Ground: 0
Dimensions: —
Floor Type: Carpet
Full Bathrooms: 3
Bathroom Amenities: Separate Shower,Double Sink,Soaking Tub
Bathroom in Basement: 0
Rooms: Breakfast Room,Den
Basement Description: None
Other Specifics
| 2 | |
| Block,Concrete Perimeter | |
| — | |
| Balcony, Storms/Screens, End Unit | |
| Forest Preserve Adjacent,Nature Preserve Adjacent,Landscaped | |
| COMMON | |
| — | |
| Full | |
| Vaulted/Cathedral Ceilings, Hardwood Floors, Heated Floors, Laundry Hook-Up in Unit, Storage, Walk-In Closet(s) | |
| Range, Microwave, Dishwasher, Refrigerator, Washer, Dryer, Disposal, Stainless Steel Appliance(s) | |
| Not in DB | |
| — | |
| — | |
| Bike Room/Bike Trails, Elevator(s), Exercise Room, Storage, Party Room, Sundeck | |
| — |
Tax History
| Year | Property Taxes |
|---|---|
| 2020 | $14,566 |
Contact Agent
Nearby Similar Homes
Nearby Sold Comparables
Contact Agent
Listing Provided By
Baird & Warner











