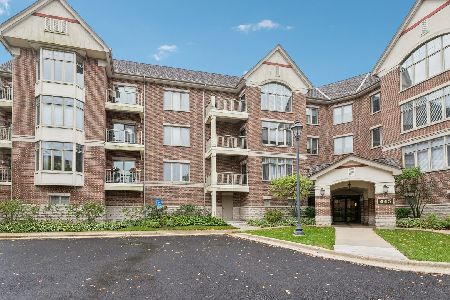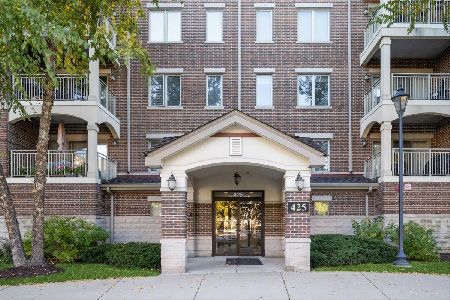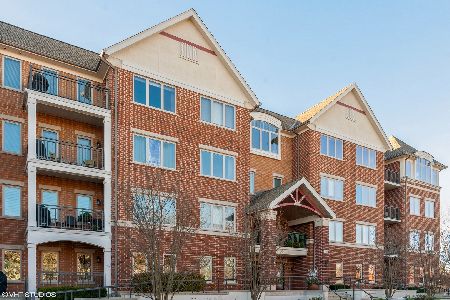400 Village Green Parkway, Lincolnshire, Illinois 60069
$470,000
|
Sold
|
|
| Status: | Closed |
| Sqft: | 2,493 |
| Cost/Sqft: | $199 |
| Beds: | 2 |
| Baths: | 3 |
| Year Built: | 2012 |
| Property Taxes: | $14,644 |
| Days On Market: | 2117 |
| Lot Size: | 0,00 |
Description
Rare opportunity to own one of only two East facing D Unit's at Lincolnshire Place Condominiums! This courtyard facing STUNNER boasts 2,493 sq ft, 2 bedrooms + Den, 2.5 baths & 3 walk-in closets! This open concept condominium is NOT like the condo's you've seen. You'll enjoy large open spans of space that only precast concrete construction can offer. Lot's of special details that you'll fall in love with, like box bay windows in the master & den, & a STUNNING bay window in bedroom 2, & tray ceilings. LOOK AT THOSE LARGE ROOM SIZES! Hardwood flooring in the kitchen, living & dining rooms & foyer! Dramatic & open kitchen features Midcontinent Maple Cabinetry, w/ soft close drawers & an all wood box, granite counters w/ spacious breakfast bar overhang & Jennair Stainless steel appliances! Flexible breakfast room featuring a large buffet build-out w/ desk access & plenty of storage. Den can be enclosed to make a perfect 3rd bedroom. SMART floorplan w/ split bedroom layout, separating the master bedroom and 2nd bedroom suite giving all occupants privacy and their own bath. Master retreat is spacious, features 2 walk-in closets w/ custom closet buildout! Master bath features dual vanities w/ granite tops, separate tub & LARGE shower! You'll REALLY enjoy the HEATED FLOORS in this home! This energy efficient building incl. Gas, water, radiant fl. heat & garbage incl. in monthly assessment! Large laundry room makes for the perfect storage room, too! 2 individual garage parking spaces in the heated garage. Award winning Stevenson High school & Laura Sprague / Daniel Wright schools. Maintenance - free sophistication that only Lincolnshire Place Condominiums provide. This is the ONLY pet friendly condominium building in the Village Green area! Enjoy the wonderful amenities like exercise room, Infinity Terrace w/ fireplace, seating, BBQ & Infinity Pool, Party Room & State-of-the-art building security system. Short distance to shopping, amazing restaurants & nature trails! Close to major transport! Stop by and see this GEM before it disappears.
Property Specifics
| Condos/Townhomes | |
| 1 | |
| — | |
| 2012 | |
| None | |
| D | |
| No | |
| — |
| Lake | |
| Lincolnshire Place | |
| 514 / Monthly | |
| Heat,Water,Gas,Insurance,Security,Clubhouse,Exercise Facilities,Exterior Maintenance,Lawn Care,Scavenger,Snow Removal | |
| Public | |
| Public Sewer | |
| 10648773 | |
| 15154002160000 |
Nearby Schools
| NAME: | DISTRICT: | DISTANCE: | |
|---|---|---|---|
|
Grade School
Laura B Sprague School |
103 | — | |
|
Middle School
Daniel Wright Junior High School |
103 | Not in DB | |
|
High School
Adlai E Stevenson High School |
125 | Not in DB | |
Property History
| DATE: | EVENT: | PRICE: | SOURCE: |
|---|---|---|---|
| 21 Jul, 2020 | Sold | $470,000 | MRED MLS |
| 9 Jun, 2020 | Under contract | $495,000 | MRED MLS |
| — | Last price change | $525,000 | MRED MLS |
| 26 Feb, 2020 | Listed for sale | $535,000 | MRED MLS |
Room Specifics
Total Bedrooms: 2
Bedrooms Above Ground: 2
Bedrooms Below Ground: 0
Dimensions: —
Floor Type: Carpet
Full Bathrooms: 3
Bathroom Amenities: Separate Shower,Double Sink,Soaking Tub
Bathroom in Basement: 0
Rooms: Den
Basement Description: None
Other Specifics
| 2 | |
| Block,Concrete Perimeter | |
| — | |
| Balcony, Storms/Screens | |
| Common Grounds,Forest Preserve Adjacent,Nature Preserve Adjacent,Landscaped | |
| COMMON | |
| — | |
| Full | |
| Elevator, Hardwood Floors, Heated Floors, First Floor Bedroom, First Floor Laundry, First Floor Full Bath, Laundry Hook-Up in Unit, Storage, Built-in Features, Walk-In Closet(s) | |
| Range, Microwave, Dishwasher, Refrigerator, Washer, Dryer, Disposal, Stainless Steel Appliance(s) | |
| Not in DB | |
| — | |
| — | |
| Bike Room/Bike Trails, Elevator(s), Exercise Room, Storage, Party Room, Sundeck | |
| — |
Tax History
| Year | Property Taxes |
|---|---|
| 2020 | $14,644 |
Contact Agent
Nearby Similar Homes
Nearby Sold Comparables
Contact Agent
Listing Provided By
Baird & Warner











