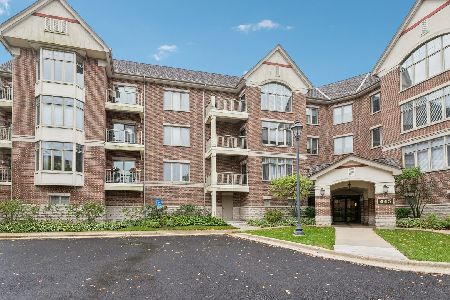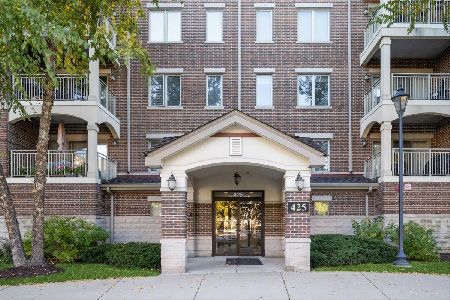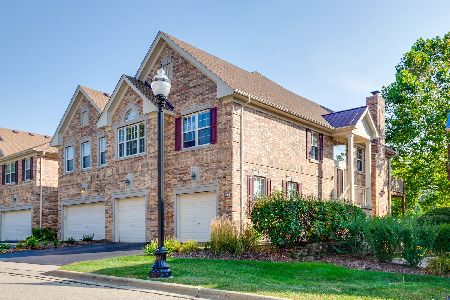450 Village Green Parkway, Lincolnshire, Illinois 60069
$318,000
|
Sold
|
|
| Status: | Closed |
| Sqft: | 1,784 |
| Cost/Sqft: | $184 |
| Beds: | 2 |
| Baths: | 3 |
| Year Built: | 2009 |
| Property Taxes: | $11,246 |
| Days On Market: | 2247 |
| Lot Size: | 0,00 |
Description
Welcome home to this immaculately maintained Lincolnshire Place condo. This condo has an open floor plan of 1784 sq. ft w/2 split bedrooms + office nook, 2.5 baths & 3 walk-in closets! Wood flooring throughout, Shiloh Maple Glazed cabinetry, & custom living room entertainment build-out. Kitchen w/ Jenn-Air Stainless steel appliances, granite counters, and upgraded laundry room. Plenty of storage in 2 private storage units plus 2 underground HEATED parking spaces! Enjoy the luxurious maintenance-free lifestyle that only Lincolnshire Place offers. Monthly HOA includes radiant floor heating, gas, water, sewer, garbage, security, club room, exercise room & Infinity Terrace! Award winning schools including Daniel Wright, Laura Sprague & Stevenson High School! See this home NOW!
Property Specifics
| Condos/Townhomes | |
| 1 | |
| — | |
| 2009 | |
| None | |
| A | |
| No | |
| — |
| Lake | |
| Lincolnshire Place | |
| 399 / Monthly | |
| Heat,Water,Gas,Insurance,Security,Clubhouse,Exercise Facilities,Exterior Maintenance,Lawn Care,Scavenger,Snow Removal | |
| Public | |
| Public Sewer | |
| 10551240 | |
| 15154001830000 |
Nearby Schools
| NAME: | DISTRICT: | DISTANCE: | |
|---|---|---|---|
|
Grade School
Laura B Sprague School |
103 | — | |
|
Middle School
Daniel Wright Junior High School |
103 | Not in DB | |
|
High School
Adlai E Stevenson High School |
125 | Not in DB | |
Property History
| DATE: | EVENT: | PRICE: | SOURCE: |
|---|---|---|---|
| 27 Dec, 2019 | Sold | $318,000 | MRED MLS |
| 17 Nov, 2019 | Under contract | $329,000 | MRED MLS |
| 17 Oct, 2019 | Listed for sale | $329,000 | MRED MLS |
| 20 Mar, 2020 | Sold | $315,000 | MRED MLS |
| 10 Feb, 2020 | Under contract | $320,000 | MRED MLS |
| 5 Feb, 2020 | Listed for sale | $320,000 | MRED MLS |
Room Specifics
Total Bedrooms: 2
Bedrooms Above Ground: 2
Bedrooms Below Ground: 0
Dimensions: —
Floor Type: Hardwood
Full Bathrooms: 3
Bathroom Amenities: Separate Shower,Double Sink,Soaking Tub
Bathroom in Basement: —
Rooms: Office
Basement Description: None
Other Specifics
| 2 | |
| Concrete Perimeter | |
| — | |
| Balcony, Storms/Screens | |
| Forest Preserve Adjacent,Nature Preserve Adjacent | |
| COMMON | |
| — | |
| Full | |
| Hardwood Floors, Heated Floors, First Floor Bedroom, First Floor Laundry, First Floor Full Bath, Laundry Hook-Up in Unit | |
| Range, Microwave, Dishwasher, Refrigerator, Washer, Dryer, Disposal, Stainless Steel Appliance(s) | |
| Not in DB | |
| — | |
| — | |
| Bike Room/Bike Trails, Elevator(s), Exercise Room, Storage, Party Room, Sundeck | |
| — |
Tax History
| Year | Property Taxes |
|---|---|
| 2019 | $11,246 |
Contact Agent
Nearby Similar Homes
Nearby Sold Comparables
Contact Agent
Listing Provided By
Baird & Warner











