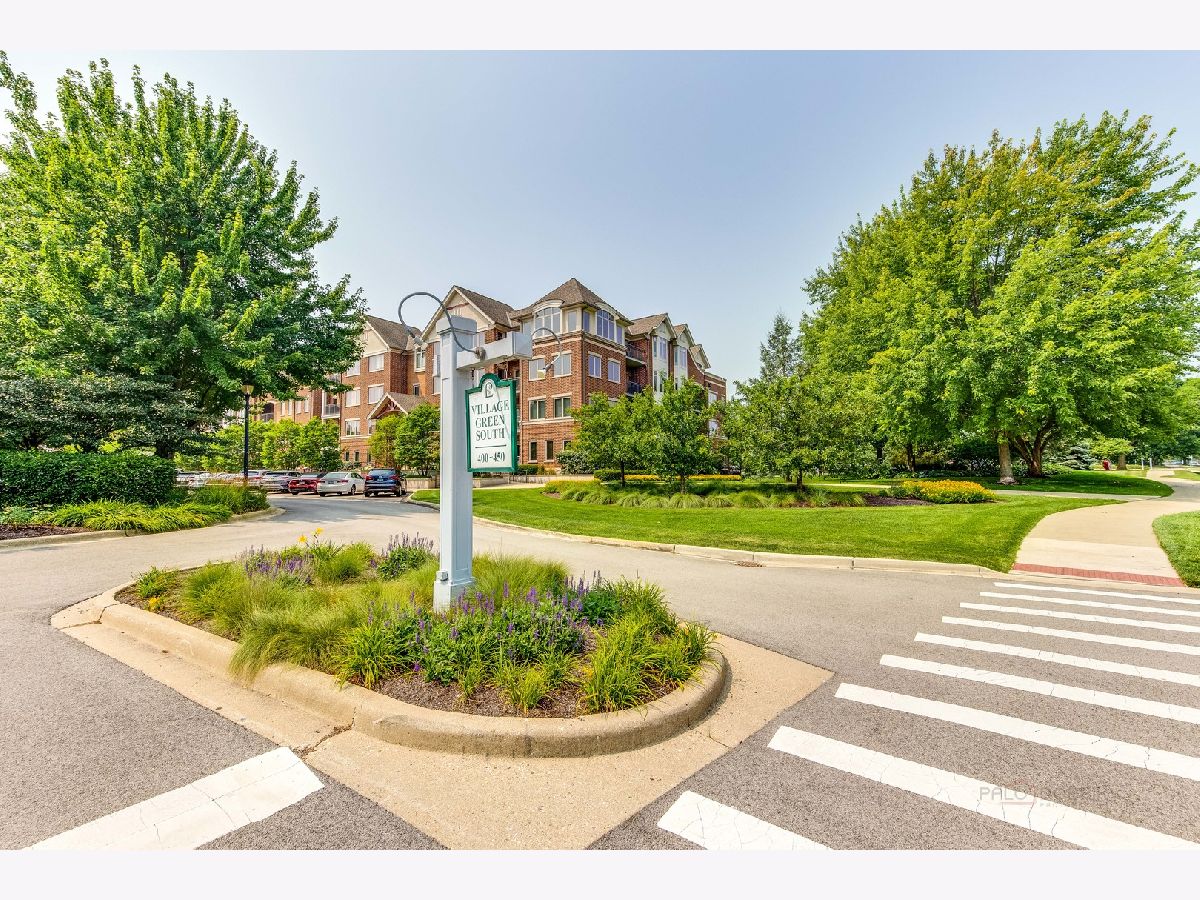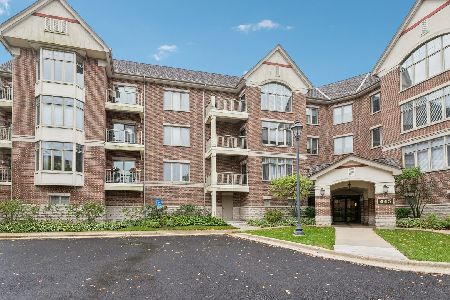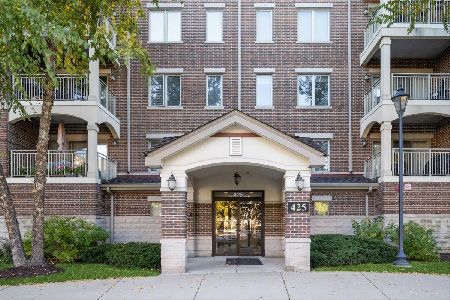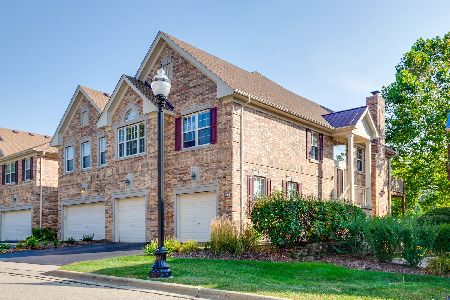400 Village Green Parkway, Lincolnshire, Illinois 60069
$362,000
|
Sold
|
|
| Status: | Closed |
| Sqft: | 1,668 |
| Cost/Sqft: | $233 |
| Beds: | 2 |
| Baths: | 3 |
| Year Built: | 2012 |
| Property Taxes: | $9,458 |
| Days On Market: | 871 |
| Lot Size: | 0,00 |
Description
Welcome to this exceptional condo, epitomizing luxury and elegance. This unit comes with two (2) tandem garage spaces. As you step into this meticulously designed and maintained residence, you'll be immersed in a world of sophistication. The main living area welcomes you with gleaming hardwood floors and 10 ft high ceilings, creating an inviting and warm ambiance. Indulge your culinary desires in the chef's dream kitchen, adorned with top-of-the-line stainless steel appliances and exquisite granite countertops. The beautiful cabinetry and high-end appliances make this kitchen a culinary masterpiece. Additionally, a cleverly integrated office area adds functionality and style, offering a perfect space for productivity or extra storage. The generous primary suite awaits, featuring two spacious walk-in closets and a grand en-suite bathroom. Pamper yourself in the luxurious primary bath, complete with a double vanity, a soothing soaking tub, and a separate shower for ultimate relaxation. Privacy and comfort are prioritized in this residence, with the second bedroom conveniently connected to a well-appointed second full bath. The spacious laundry room ensures added convenience and organization. Embrace the coveted lifestyle offered by this energy-efficient building, where you can revel in an array of wonderful amenities. Stay active in the exercise room, or savor the tranquility of the outdoor terrace boasting a charming fireplace, comfortable seating, and a BBQ area - perfect for gatherings and entertainment. For larger events, the well-appointed party room provides an exquisite venue for hosting memorable occasions. Don't miss the 2 large storage units with 1 on main level and 1 behind the 2 indoor parking spaces. With an award-winning school district, including District 103 and Stevenson High School, education excellence is assured. Pet friendly building with gas, water, radiant floor heat and garbage included in monthly assessment. This property offers upscale living at its finest, with modern design, desirable amenities, and an inviting ambiance. Don't miss the chance to call this luxurious oasis your home - a true gem that has it all.
Property Specifics
| Condos/Townhomes | |
| 4 | |
| — | |
| 2012 | |
| — | |
| — | |
| No | |
| — |
| Lake | |
| Lincolnshire Place | |
| 485 / Monthly | |
| — | |
| — | |
| — | |
| 11842451 | |
| 15154002140000 |
Nearby Schools
| NAME: | DISTRICT: | DISTANCE: | |
|---|---|---|---|
|
Grade School
Laura B Sprague School |
103 | — | |
|
Middle School
Daniel Wright Junior High School |
103 | Not in DB | |
|
High School
Adlai E Stevenson High School |
125 | Not in DB | |
|
Alternate Elementary School
Half Day School |
— | Not in DB | |
Property History
| DATE: | EVENT: | PRICE: | SOURCE: |
|---|---|---|---|
| 1 Nov, 2012 | Sold | $367,000 | MRED MLS |
| 17 Oct, 2012 | Under contract | $387,000 | MRED MLS |
| — | Last price change | $387,900 | MRED MLS |
| 9 May, 2012 | Listed for sale | $387,900 | MRED MLS |
| 24 Sep, 2021 | Sold | $340,000 | MRED MLS |
| 13 Aug, 2021 | Under contract | $348,000 | MRED MLS |
| — | Last price change | $357,000 | MRED MLS |
| 8 Jul, 2021 | Listed for sale | $357,000 | MRED MLS |
| 29 Dec, 2023 | Sold | $362,000 | MRED MLS |
| 3 Nov, 2023 | Under contract | $389,000 | MRED MLS |
| — | Last price change | $399,000 | MRED MLS |
| 26 Jul, 2023 | Listed for sale | $399,000 | MRED MLS |



































Room Specifics
Total Bedrooms: 2
Bedrooms Above Ground: 2
Bedrooms Below Ground: 0
Dimensions: —
Floor Type: —
Full Bathrooms: 3
Bathroom Amenities: Separate Shower,Double Sink,Soaking Tub
Bathroom in Basement: 0
Rooms: —
Basement Description: None
Other Specifics
| 2 | |
| — | |
| — | |
| — | |
| — | |
| COMMON | |
| — | |
| — | |
| — | |
| — | |
| Not in DB | |
| — | |
| — | |
| — | |
| — |
Tax History
| Year | Property Taxes |
|---|---|
| 2021 | $10,733 |
| 2023 | $9,458 |
Contact Agent
Nearby Similar Homes
Nearby Sold Comparables
Contact Agent
Listing Provided By
Compass









