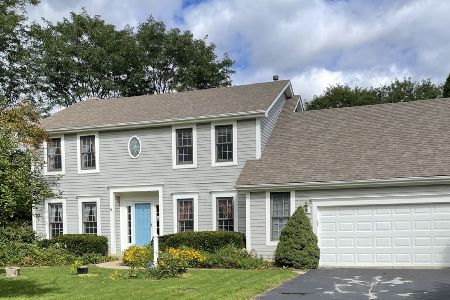4001 Acacia Drive, Crystal Lake, Illinois 60012
$399,000
|
Sold
|
|
| Status: | Closed |
| Sqft: | 3,400 |
| Cost/Sqft: | $117 |
| Beds: | 5 |
| Baths: | 4 |
| Year Built: | 1994 |
| Property Taxes: | $12,125 |
| Days On Market: | 1626 |
| Lot Size: | 1,06 |
Description
Wonderful 5 Bedroom/3 and a half Bathroom home situated on OVER 1 ACRE in sought after Squaw Creek Valley neighborhood. Well maintained landscaping, 2+ car attached garage, and BRICK PAVER PATIO with beautiful views of picturesque backyard. Spacious kitchen features STAINLESS STEEL Appliances and Eating Area with large windows and tons of natural light. Separate dining room and formal living room offer beautiful HARDWOOD flooring. Family room includes a lovely BRICK FIREPLACE and sliders to the patio. First Floor Master Suite with private entrance makes a perfect IN-LAW arrangement. Open 2-story foyer features a double staircase up to spacious bedrooms including an additional Master Suite with dual sink and SOAKING TUB on the second level. Great FINISHED BASEMENT includes a Large Rec Room, Bonus Room and Storage space. So close to Prairie Ridge Conservation Area, Veterans Acres, and Three Oaks Recreation Area. Easy access to Rt 31, 176 and 14, along with Downtown Crystal Lake shopping, dining, entertainment, and Metra train.
Property Specifics
| Single Family | |
| — | |
| Traditional | |
| 1994 | |
| Full | |
| — | |
| No | |
| 1.06 |
| Mc Henry | |
| Squaw Creek | |
| 0 / Not Applicable | |
| None | |
| Private Well | |
| Septic-Private | |
| 11099037 | |
| 1421451011 |
Nearby Schools
| NAME: | DISTRICT: | DISTANCE: | |
|---|---|---|---|
|
Grade School
North Elementary School |
47 | — | |
|
Middle School
Hannah Beardsley Middle School |
47 | Not in DB | |
|
High School
Prairie Ridge High School |
155 | Not in DB | |
Property History
| DATE: | EVENT: | PRICE: | SOURCE: |
|---|---|---|---|
| 16 Aug, 2021 | Sold | $399,000 | MRED MLS |
| 15 Jul, 2021 | Under contract | $399,000 | MRED MLS |
| 6 Jul, 2021 | Listed for sale | $399,000 | MRED MLS |
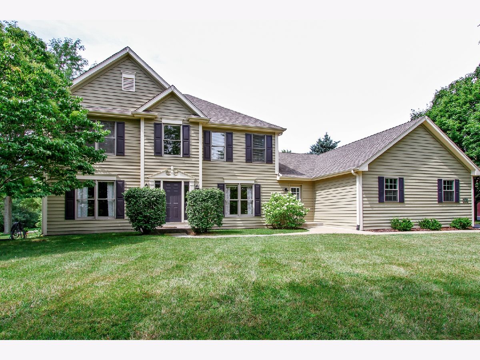
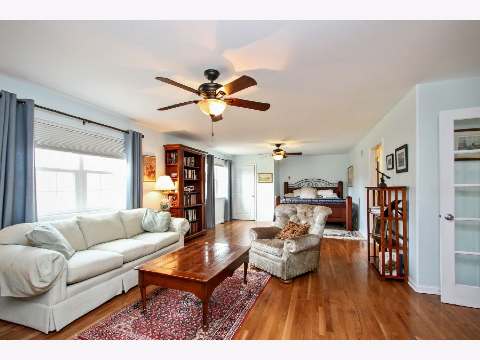
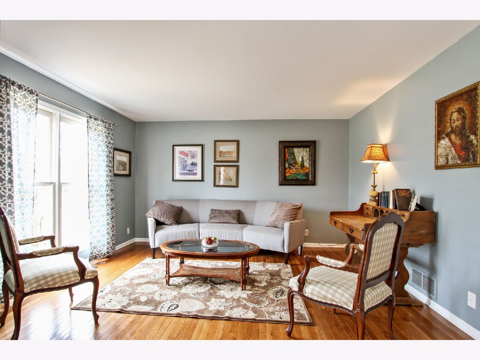
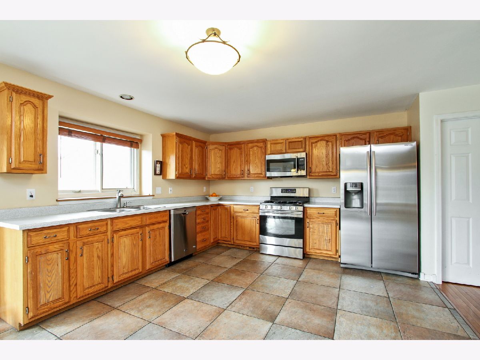
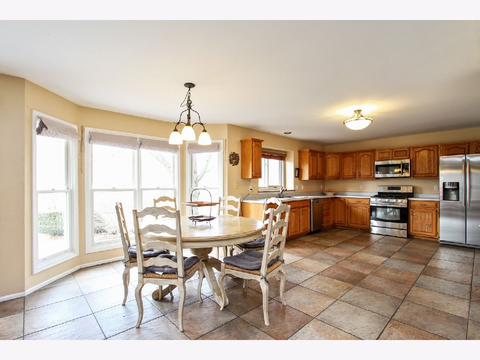
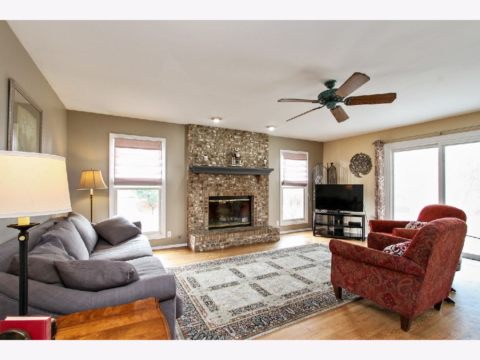
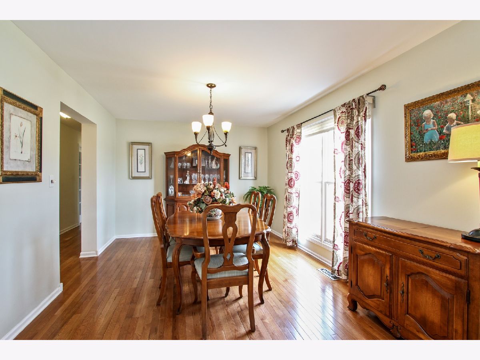
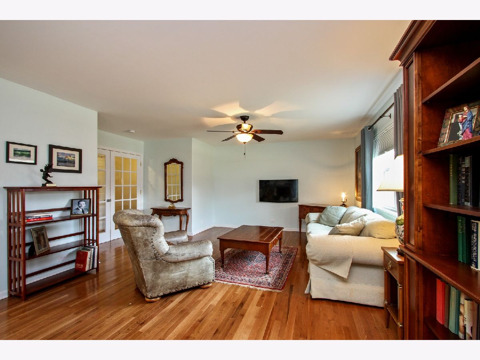
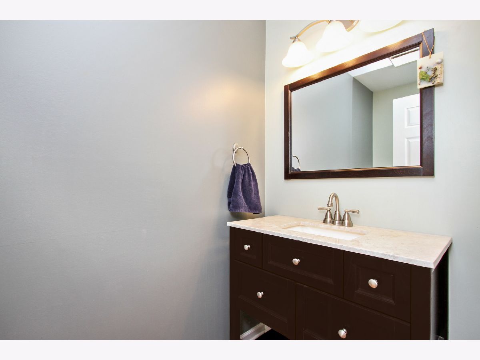
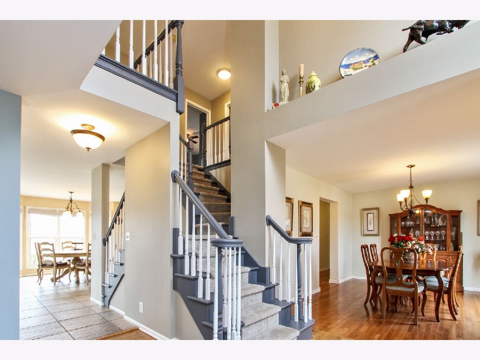
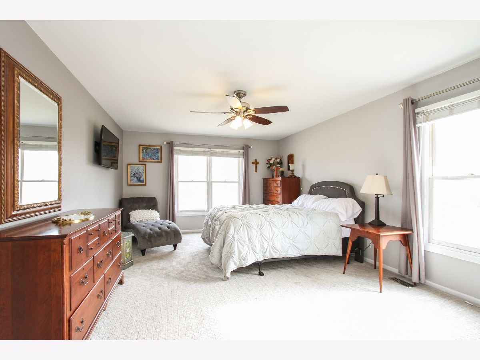
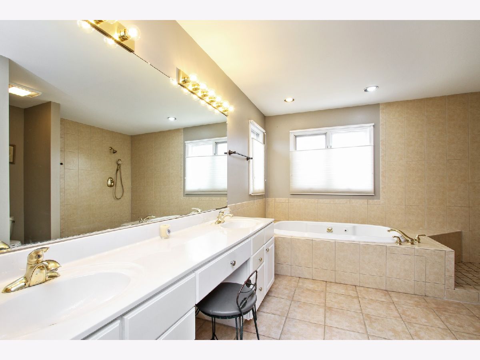
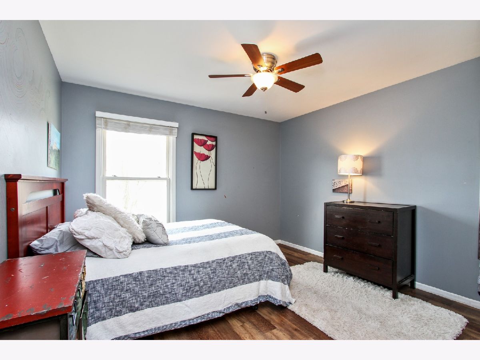
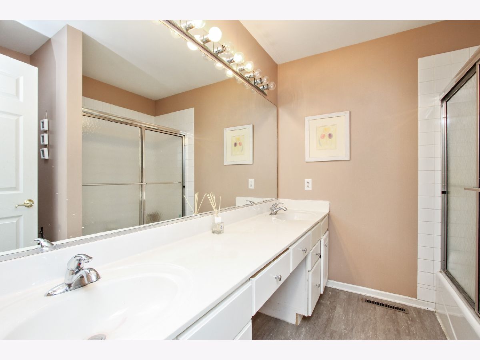
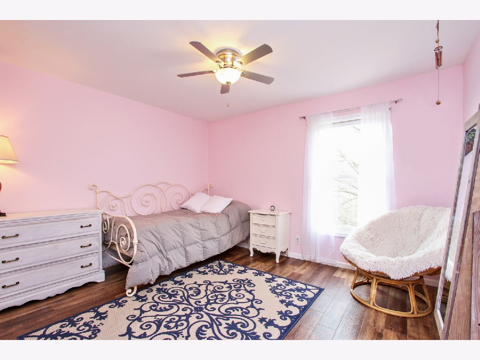
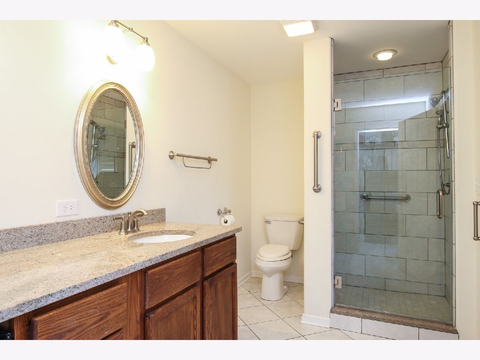
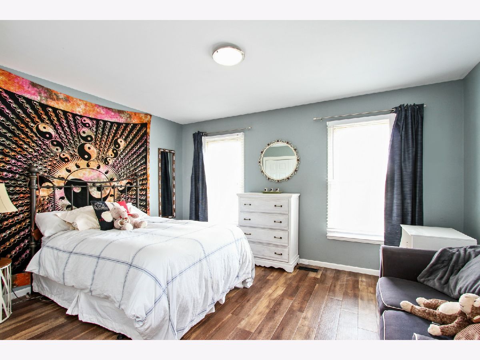
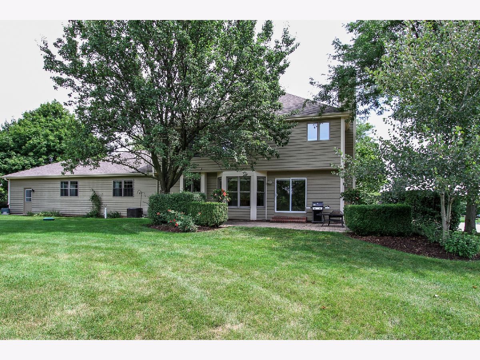
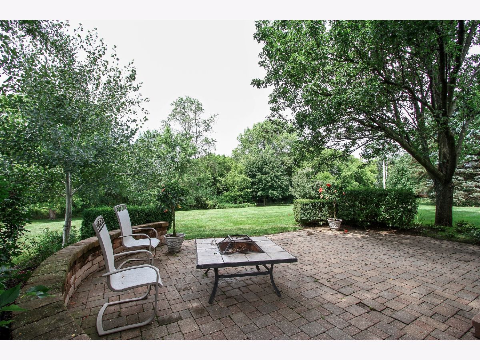
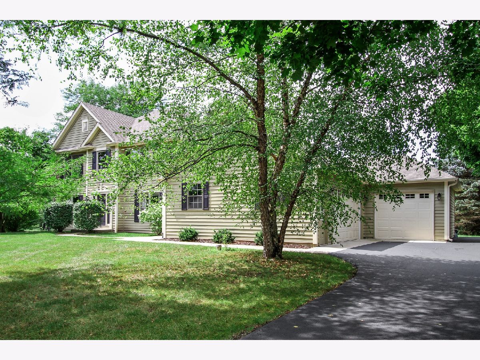
Room Specifics
Total Bedrooms: 5
Bedrooms Above Ground: 5
Bedrooms Below Ground: 0
Dimensions: —
Floor Type: Hardwood
Dimensions: —
Floor Type: Hardwood
Dimensions: —
Floor Type: Hardwood
Dimensions: —
Floor Type: —
Full Bathrooms: 4
Bathroom Amenities: Whirlpool,Separate Shower,Double Sink
Bathroom in Basement: 0
Rooms: Bonus Room,Bedroom 5,Eating Area,Recreation Room
Basement Description: Finished
Other Specifics
| 3 | |
| Concrete Perimeter | |
| Asphalt | |
| Patio | |
| Corner Lot | |
| 318X146X290X133 | |
| — | |
| Full | |
| Hardwood Floors, First Floor Bedroom, In-Law Arrangement, First Floor Laundry, First Floor Full Bath | |
| Range, Microwave, Dishwasher, Refrigerator, Washer, Dryer | |
| Not in DB | |
| Curbs, Sidewalks, Street Lights, Street Paved | |
| — | |
| — | |
| Wood Burning |
Tax History
| Year | Property Taxes |
|---|---|
| 2021 | $12,125 |
Contact Agent
Nearby Similar Homes
Nearby Sold Comparables
Contact Agent
Listing Provided By
Keller Williams Success Realty


