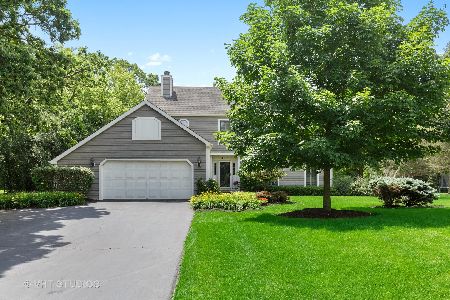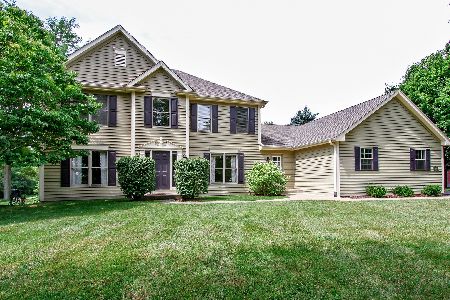4116 Rockspur Trail, Crystal Lake, Illinois 60012
$440,000
|
Sold
|
|
| Status: | Closed |
| Sqft: | 2,918 |
| Cost/Sqft: | $154 |
| Beds: | 4 |
| Baths: | 3 |
| Year Built: | 1988 |
| Property Taxes: | $9,918 |
| Days On Market: | 2737 |
| Lot Size: | 1,16 |
Description
Stop looking! This is it! This home has everything you've been looking for! Fabulous wooded lot with pond access on quiet street; completely updated and move in ready! Kitchen features custom Amish built 42" cabinetry, SS appliances, farm sink, double oven, and granite counters! (Island has leather technique which is very neat and on trend!). Eat in kitchen adjoins the family room and features a dry bar that matches the kitchen and allows for a great entertaining space. Calming sounds of running water from the stream, song birds singing and the soaring vaulted ceilings make the screened in porch a true retreat. The yard is second to none with mature trees surrounding and professional landscaping!. A path to the water front allows kids and adults access to fishing and ice skating! 4 huge bedrooms upstairs and beautifully updated bathrooms complete the above grade living. English basement provides space to enjoy a movie and a rec room! Garage is heated and has apoxy flooring. Amazing
Property Specifics
| Single Family | |
| — | |
| — | |
| 1988 | |
| Full | |
| — | |
| Yes | |
| 1.16 |
| Mc Henry | |
| Squaw Creek | |
| 0 / Not Applicable | |
| None | |
| Private Well | |
| Septic-Private | |
| 09992532 | |
| 1421452001 |
Nearby Schools
| NAME: | DISTRICT: | DISTANCE: | |
|---|---|---|---|
|
Grade School
North Elementary School |
47 | — | |
|
Middle School
Hannah Beardsley Middle School |
47 | Not in DB | |
|
High School
Prairie Ridge High School |
155 | Not in DB | |
Property History
| DATE: | EVENT: | PRICE: | SOURCE: |
|---|---|---|---|
| 18 Oct, 2018 | Sold | $440,000 | MRED MLS |
| 19 Jul, 2018 | Under contract | $449,900 | MRED MLS |
| — | Last price change | $459,900 | MRED MLS |
| 20 Jun, 2018 | Listed for sale | $459,900 | MRED MLS |
Room Specifics
Total Bedrooms: 4
Bedrooms Above Ground: 4
Bedrooms Below Ground: 0
Dimensions: —
Floor Type: Carpet
Dimensions: —
Floor Type: Carpet
Dimensions: —
Floor Type: Carpet
Full Bathrooms: 3
Bathroom Amenities: Whirlpool,Separate Shower,Double Sink
Bathroom in Basement: 0
Rooms: Eating Area,Office,Enclosed Porch
Basement Description: Finished
Other Specifics
| 3 | |
| — | |
| — | |
| Patio, Screened Deck, Brick Paver Patio, Storms/Screens | |
| Nature Preserve Adjacent,Irregular Lot,Landscaped,Pond(s),Wooded | |
| 263 X 228 X 226 X 230 | |
| — | |
| Full | |
| — | |
| Double Oven, Microwave, Dishwasher, High End Refrigerator, Dryer, Stainless Steel Appliance(s), Wine Refrigerator, Cooktop, Range Hood | |
| Not in DB | |
| Street Paved | |
| — | |
| — | |
| Gas Log, Gas Starter |
Tax History
| Year | Property Taxes |
|---|---|
| 2018 | $9,918 |
Contact Agent
Nearby Similar Homes
Nearby Sold Comparables
Contact Agent
Listing Provided By
Homesmart Connect LLC






