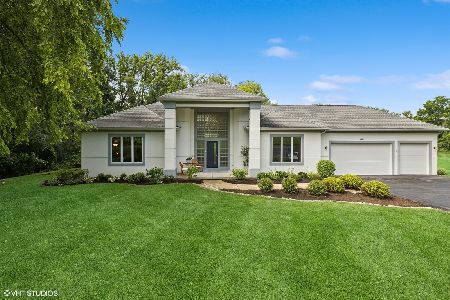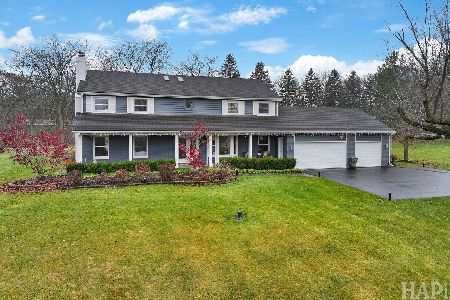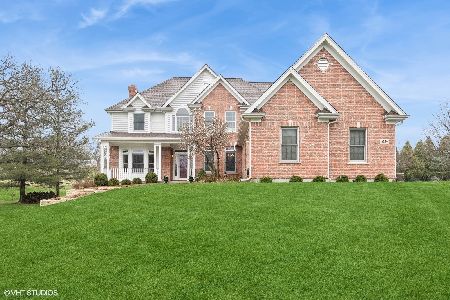4002 Niblick Court, Prairie Grove, Illinois 60012
$505,000
|
Sold
|
|
| Status: | Closed |
| Sqft: | 6,509 |
| Cost/Sqft: | $77 |
| Beds: | 4 |
| Baths: | 7 |
| Year Built: | 1995 |
| Property Taxes: | $14,665 |
| Days On Market: | 1992 |
| Lot Size: | 1,10 |
Description
What a great price! Exquisite ALL BRICK BUILDER'S own home! Turn into Fairway View Estates & enjoy the tranquil cul-de-sac dead end street. You will turn in onto the asphalt & brick paver driveway and enjoy the professionally landscaped grounds. Upon entering your new home, be sure to take time to admire the incredible craftsmanship in every room! You'll enter the 2 story foyer and admire the main staircase, flanked by the office and dining room. The 2 story family room has a beautiful ceiling, built in bookcases, a hidden, built in TV and a catwalk overlooking it! There are doors to the deck and beautiful yard. The kitchen flows from the family room, graced with a wet bar, huge island, sunny breakfast area, lots of cabinets and yards of granite counters! There's a walk in pantry and convenient laundry! The breath-taking first floor primary suite has a fireplace, French doors to the deck and 2 large walk-in closets plus an ensuite with luxurious Carrera marble and whirlpool. There's an attached large office (or bedroom) area with bath and closet. The hardwood in the entire first floor was just refinished! Upstairs are 2 sunny bedrooms that share a bath and have separate sink/toilet areas, plus a wonderful studio/office. In the walkout basement you'll love the brand new carpet in the possible in-law quarters. It includes a huge rec room, wet bar/kitchen, bedroom, 2 full baths, a workout/office room, and even a sauna! The home has a total of 3 fireplaces, 1 of which is see through. You will find every bedroom has it own en-suite and large walk in closet. 2 staircases too! You will drink up the craftsmanship on every ceiling and enjoy the hardwood floors throughout. Delight in your OUTSTANDING, PRIVATE 1.1 acre lot that has breath-taking wooded views of the 12th Fairway of Prairie Isle Golf Course and your color filled views of the change of seasons from the large composite deck & screened gazebo. You'll love soaking in the hot tub on the patio by the walk out. You will also find an intercom system, central vac, alarm, zoned heat with smart thermostat & large walk in attic over kitchen and garage (heat stubbed in). This BUILDER'S home has many up-grades that cannot be seen by the naked eye such as efficient insulation & silent floors. Extra stairs to the basement from the garage for easy access! Three of the 4 doors are internet controlled in the huge, heated garage & there's even extra storage! The schools are Award Winning, Prairie Grove District #46 & Prairie Ridge High School #155. Impeccable Care is evidenced everywhere...Close to the train and shopping! Owner is licensed IL RE broker (not LA). "OTR" room is studio.
Property Specifics
| Single Family | |
| — | |
| — | |
| 1995 | |
| Full,Walkout | |
| CUSTOM BUILDER'S HOME | |
| No | |
| 1.1 |
| Mc Henry | |
| — | |
| 0 / Not Applicable | |
| None | |
| Private Well | |
| Septic-Private | |
| 10846429 | |
| 1424376010 |
Nearby Schools
| NAME: | DISTRICT: | DISTANCE: | |
|---|---|---|---|
|
Grade School
Prairie Grove Elementary School |
46 | — | |
|
Middle School
Prairie Grove Junior High School |
46 | Not in DB | |
|
High School
Prairie Ridge High School |
155 | Not in DB | |
Property History
| DATE: | EVENT: | PRICE: | SOURCE: |
|---|---|---|---|
| 19 Oct, 2020 | Sold | $505,000 | MRED MLS |
| 7 Sep, 2020 | Under contract | $499,999 | MRED MLS |
| 3 Sep, 2020 | Listed for sale | $499,999 | MRED MLS |
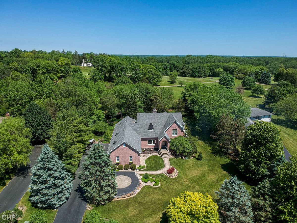
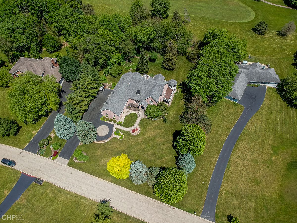
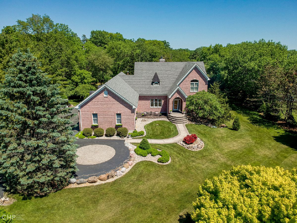
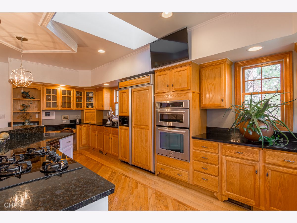
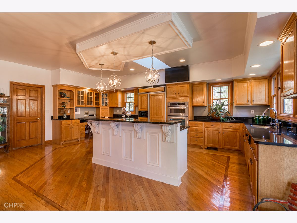
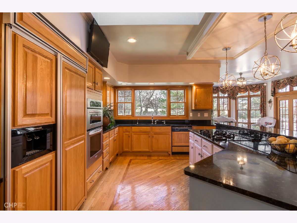
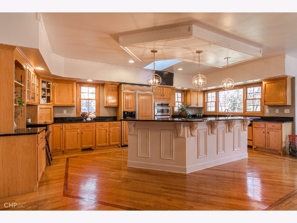
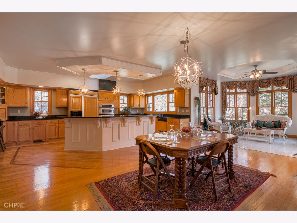
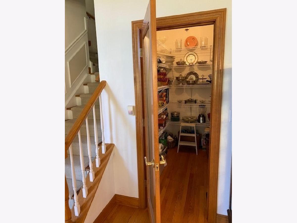
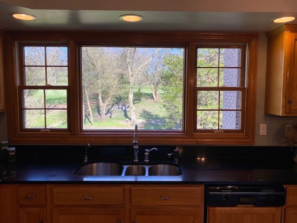
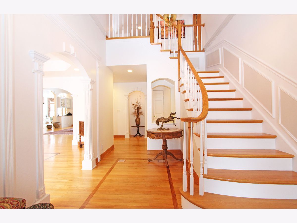
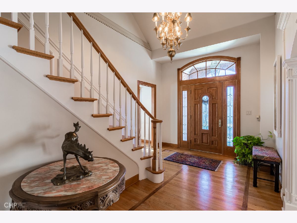
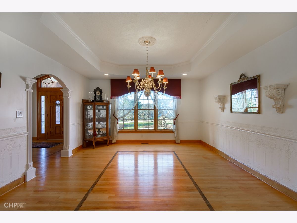
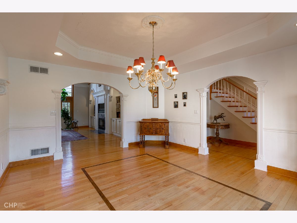
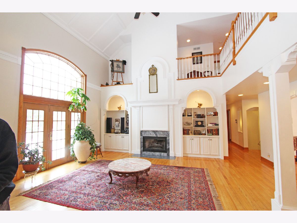
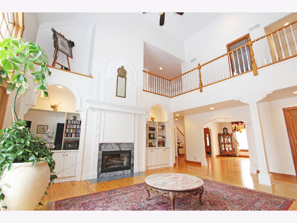
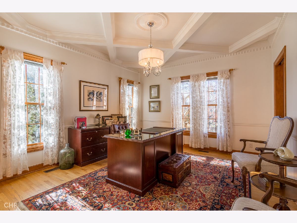
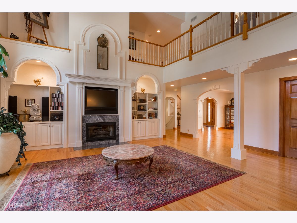
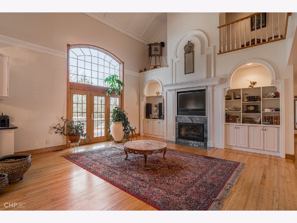
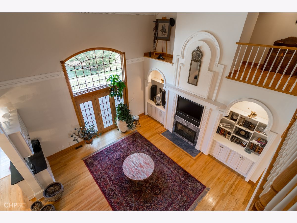
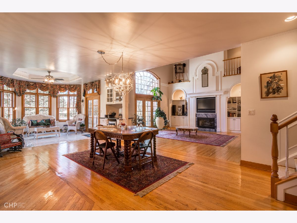
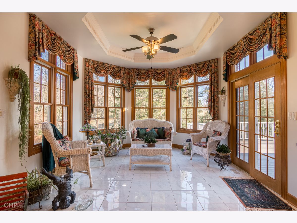
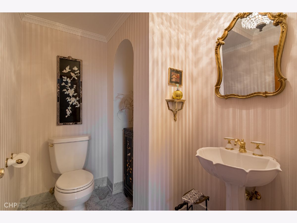
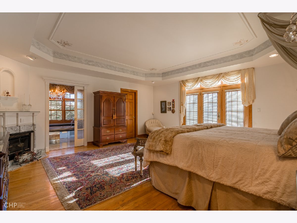
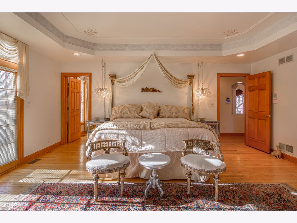
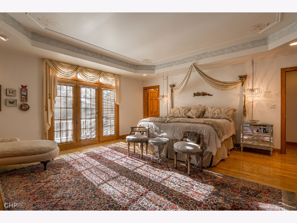
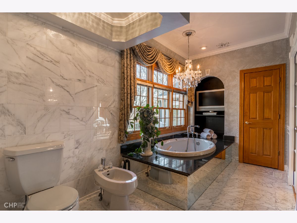
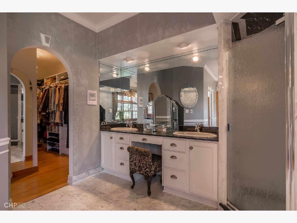
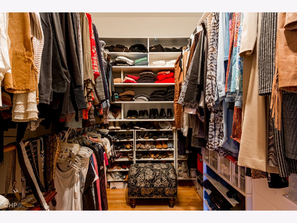
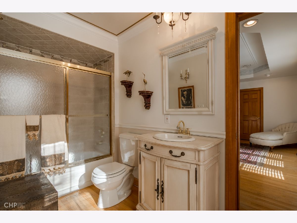
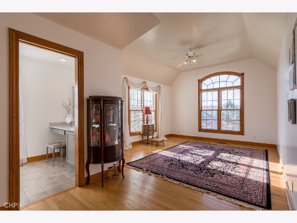
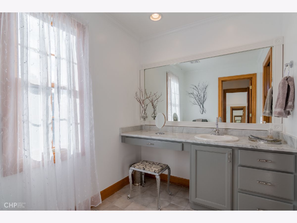
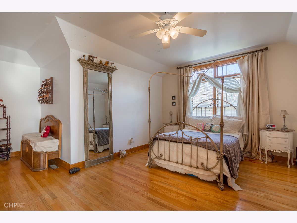
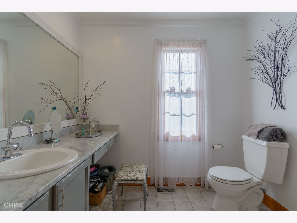
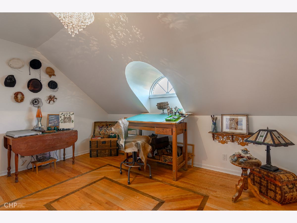
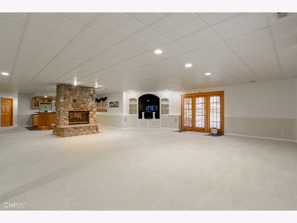
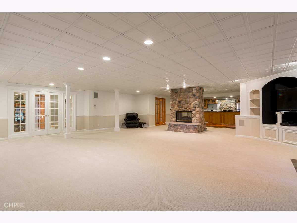
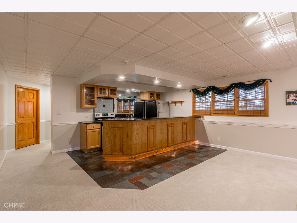
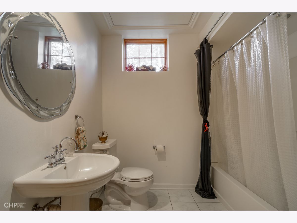
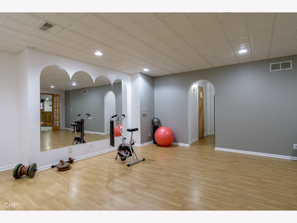
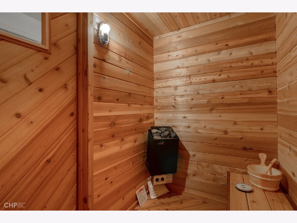
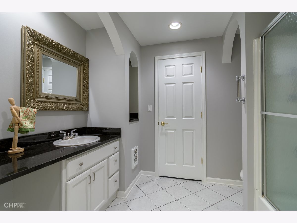
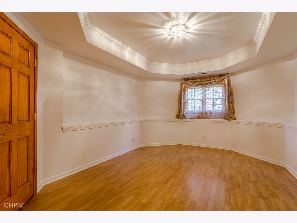
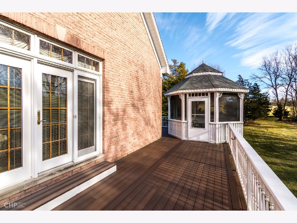
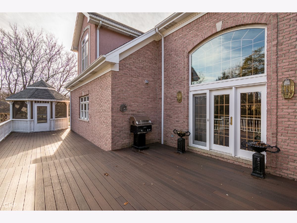
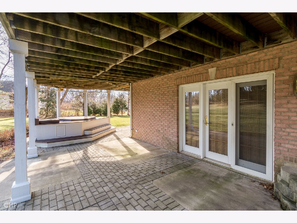
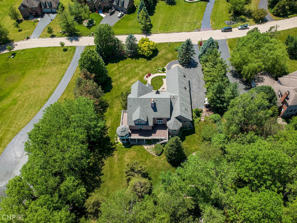
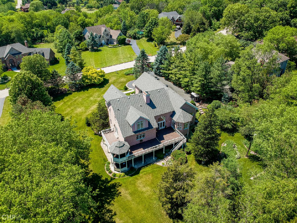
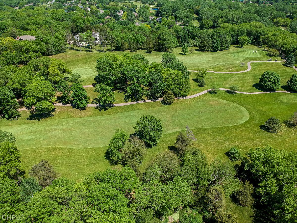
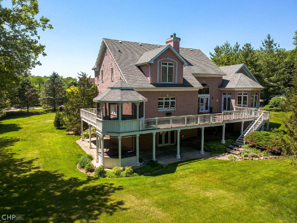
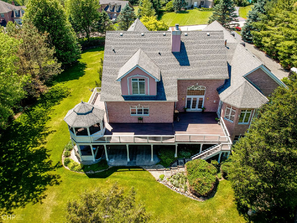
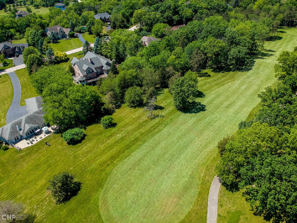
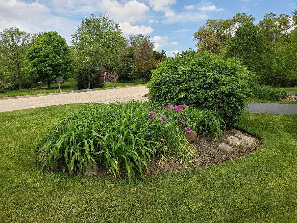
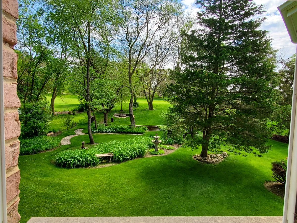
Room Specifics
Total Bedrooms: 4
Bedrooms Above Ground: 4
Bedrooms Below Ground: 0
Dimensions: —
Floor Type: Hardwood
Dimensions: —
Floor Type: Hardwood
Dimensions: —
Floor Type: Wood Laminate
Full Bathrooms: 7
Bathroom Amenities: Whirlpool,Separate Shower,Double Sink,Bidet
Bathroom in Basement: 1
Rooms: Eating Area,Breakfast Room,Other Room,Office,Loft,Exercise Room,Family Room,Foyer,Pantry
Basement Description: Finished,Exterior Access
Other Specifics
| 4 | |
| Concrete Perimeter | |
| Asphalt,Side Drive | |
| Deck, Patio, Hot Tub, Storms/Screens, Fire Pit | |
| Golf Course Lot,Landscaped,Wooded,Mature Trees | |
| 166X275X167X254 | |
| Unfinished | |
| Full | |
| Vaulted/Cathedral Ceilings, Sauna/Steam Room, Hot Tub, Bar-Wet, Hardwood Floors, First Floor Bedroom, In-Law Arrangement, First Floor Laundry, First Floor Full Bath, Built-in Features, Walk-In Closet(s) | |
| Range, Microwave, Dishwasher, Refrigerator, Washer, Dryer, Stainless Steel Appliance(s) | |
| Not in DB | |
| Street Paved | |
| — | |
| — | |
| Double Sided, Attached Fireplace Doors/Screen, Gas Log |
Tax History
| Year | Property Taxes |
|---|---|
| 2020 | $14,665 |
Contact Agent
Nearby Similar Homes
Nearby Sold Comparables
Contact Agent
Listing Provided By
RE/MAX Suburban

