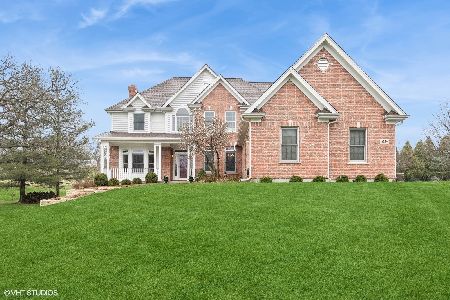4017 Niblick Court, Crystal Lake, Illinois 60012
$375,000
|
Sold
|
|
| Status: | Closed |
| Sqft: | 2,518 |
| Cost/Sqft: | $151 |
| Beds: | 3 |
| Baths: | 4 |
| Year Built: | 1997 |
| Property Taxes: | $9,631 |
| Days On Market: | 2825 |
| Lot Size: | 1,38 |
Description
This contemporary Fairway View Estates ranch home is located at the end of a cul de sac and sits on 1.38 acres of peaceful tree-lined property. The main level features beautiful wood floors, a sunken great room with soaring tray ceilings, large light-filled windows and cozy fireplace, gourmet, eat-in kitchen with professional grade stainless appliances and tons of cabinet space, large master suite with tray ceilings, extra tall windows, private deck access and attached master bath with dual vanities, soaking tub and walk-in shower, 2 additional large bedrooms and second full bath. The finished english basement features a large office area, recreation room, 4th bedroom and 90% complete 3rd full bath (just needs a toilet and vanity as of this writing!) The backyard featured a raised deck that runs the length of the home and overlooks mature trees and serene nature.
Property Specifics
| Single Family | |
| — | |
| Ranch | |
| 1997 | |
| Full,English | |
| CUSTOM RAN | |
| No | |
| 1.38 |
| Mc Henry | |
| Fairway View Estates | |
| 0 / Not Applicable | |
| None | |
| Private Well | |
| Septic-Private | |
| 09929120 | |
| 1424377008 |
Nearby Schools
| NAME: | DISTRICT: | DISTANCE: | |
|---|---|---|---|
|
Grade School
Prairie Grove Elementary School |
46 | — | |
|
Middle School
Prairie Grove Junior High School |
46 | Not in DB | |
|
High School
Prairie Ridge High School |
155 | Not in DB | |
Property History
| DATE: | EVENT: | PRICE: | SOURCE: |
|---|---|---|---|
| 13 Sep, 2018 | Sold | $375,000 | MRED MLS |
| 3 Aug, 2018 | Under contract | $379,000 | MRED MLS |
| — | Last price change | $389,000 | MRED MLS |
| 26 Apr, 2018 | Listed for sale | $389,000 | MRED MLS |
| 18 Jan, 2022 | Sold | $565,000 | MRED MLS |
| 16 Nov, 2021 | Under contract | $560,000 | MRED MLS |
| 10 Nov, 2021 | Listed for sale | $560,000 | MRED MLS |
Room Specifics
Total Bedrooms: 4
Bedrooms Above Ground: 3
Bedrooms Below Ground: 1
Dimensions: —
Floor Type: Carpet
Dimensions: —
Floor Type: Carpet
Dimensions: —
Floor Type: Carpet
Full Bathrooms: 4
Bathroom Amenities: Whirlpool,Separate Shower,Double Sink
Bathroom in Basement: 1
Rooms: Great Room,Eating Area,Foyer,Office,Recreation Room
Basement Description: Finished
Other Specifics
| 3 | |
| Concrete Perimeter | |
| Asphalt | |
| Balcony, Deck | |
| Cul-De-Sac,Landscaped,Wooded | |
| 333X223X356X135 | |
| Pull Down Stair,Unfinished | |
| Full | |
| Vaulted/Cathedral Ceilings, Skylight(s), Hardwood Floors, First Floor Bedroom, First Floor Laundry, First Floor Full Bath | |
| Double Oven, Microwave, Dishwasher, High End Refrigerator, Cooktop | |
| Not in DB | |
| Curbs, Street Paved | |
| — | |
| — | |
| Wood Burning, Attached Fireplace Doors/Screen, Electric, Gas Log, Gas Starter |
Tax History
| Year | Property Taxes |
|---|---|
| 2018 | $9,631 |
| 2022 | $11,877 |
Contact Agent
Nearby Similar Homes
Nearby Sold Comparables
Contact Agent
Listing Provided By
Redfin Corporation







