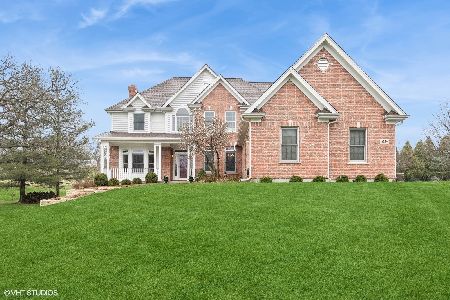4017 Niblick Court, Crystal Lake, Illinois 60012
$565,000
|
Sold
|
|
| Status: | Closed |
| Sqft: | 2,518 |
| Cost/Sqft: | $222 |
| Beds: | 3 |
| Baths: | 4 |
| Year Built: | 1997 |
| Property Taxes: | $11,877 |
| Days On Market: | 1531 |
| Lot Size: | 1,38 |
Description
Stunning one-of-a-kind house on a private lot overlooking a conservation green space. Natural light comes flooding in through the oversized windows and 22 ft breathtaking high ceilings. This home truly has an open concept and modern feel. New hardwood floors and extra high ceilings are the first things you notice upon entering. This is a custom luxury home and the attention to detail is unmatched. Just about everything has been redone over the past few years. New HVAC, roof, two-stage whole house water filter, newly refinished maple hardwood floors, carpet, paint, tile floors, driveway, washer & dryer, landscaping, and front door. Updated bathrooms and kitchen all within the last two years. Huge kitchen with top-of-the-line high-end stainless steel luxury appliances (Sub-Zero refrigerator, Viking gas stove top, Dacor Professional built-in double oven, and Bosch dishwasher), ample kitchen cabinet & counter space, and gleaming custom countertops. The oversized great room is very inviting and features a cozy fireplace. The First-floor office is an ideal place to work from home. The primary bedroom has an oversized walk-in closet and a fully custom ensuite bathroom. Secondary bedrooms are large and connected by a Jack and Jill bathroom. Full finished expansive basement with a bedroom and full bathroom. Perfect for related living! Relax on your deck overlooking your quiet 1.38-acre lot. This home is one of a kind and needs to be seen to fully appreciate. This home boasts 2,518+ SF on the first floor and an additional 2,518 SF below grade. Easy to show, book a tour today!!
Property Specifics
| Single Family | |
| — | |
| Ranch | |
| 1997 | |
| Full,English | |
| CUSTOM RAN | |
| No | |
| 1.38 |
| Mc Henry | |
| Fairway View Estates | |
| 0 / Not Applicable | |
| None | |
| Private Well | |
| Septic-Private | |
| 11266011 | |
| 1424377008 |
Nearby Schools
| NAME: | DISTRICT: | DISTANCE: | |
|---|---|---|---|
|
Grade School
Prairie Grove Elementary School |
46 | — | |
|
Middle School
Prairie Grove Junior High School |
46 | Not in DB | |
|
High School
Prairie Ridge High School |
155 | Not in DB | |
Property History
| DATE: | EVENT: | PRICE: | SOURCE: |
|---|---|---|---|
| 13 Sep, 2018 | Sold | $375,000 | MRED MLS |
| 3 Aug, 2018 | Under contract | $379,000 | MRED MLS |
| — | Last price change | $389,000 | MRED MLS |
| 26 Apr, 2018 | Listed for sale | $389,000 | MRED MLS |
| 18 Jan, 2022 | Sold | $565,000 | MRED MLS |
| 16 Nov, 2021 | Under contract | $560,000 | MRED MLS |
| 10 Nov, 2021 | Listed for sale | $560,000 | MRED MLS |
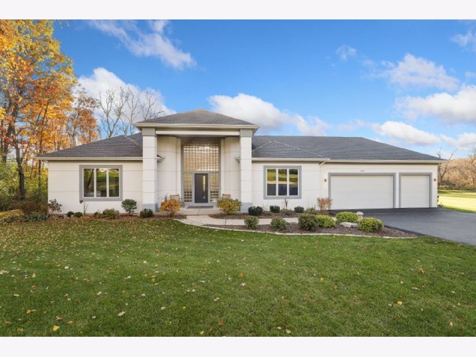
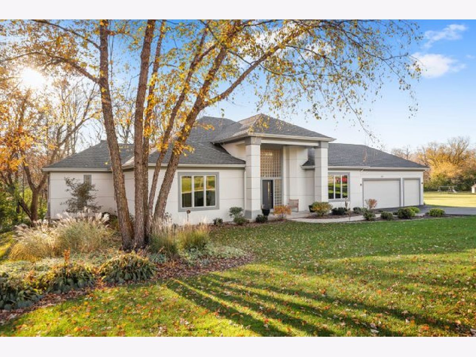
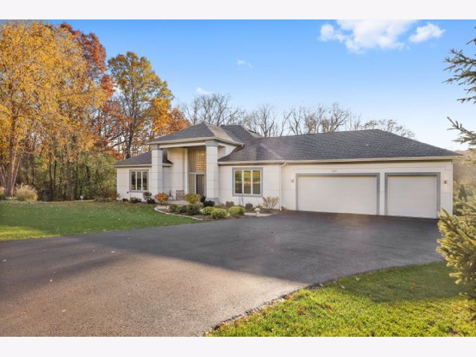
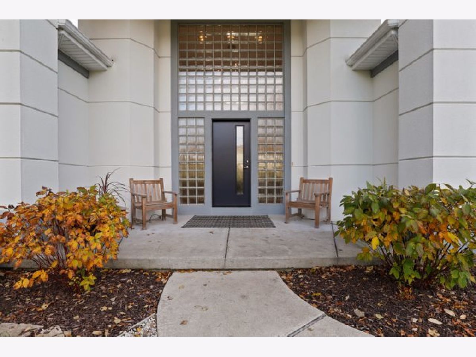
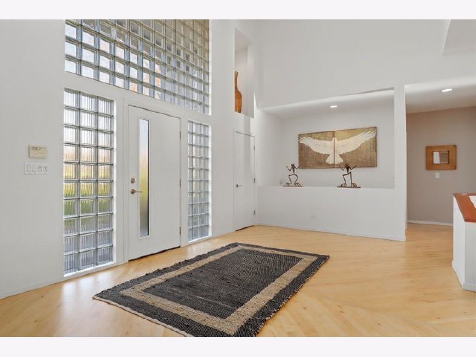
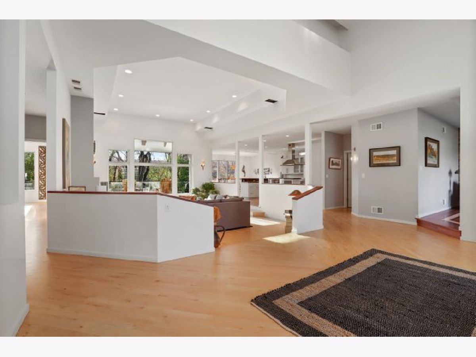

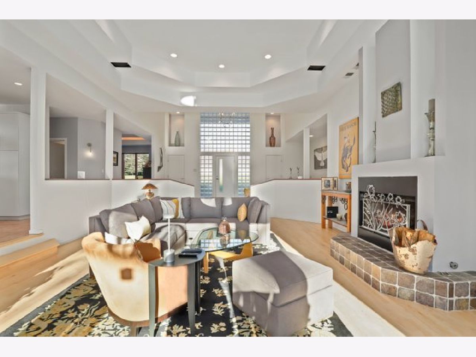


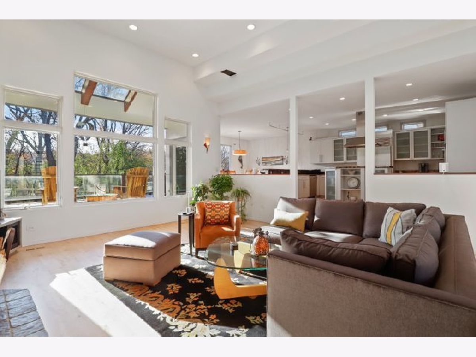
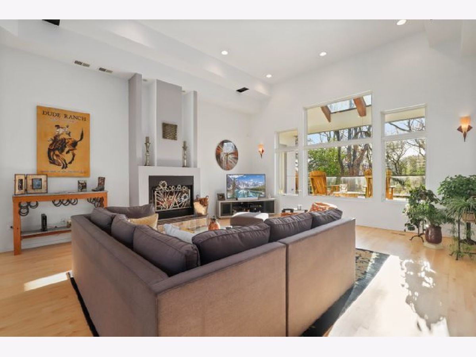
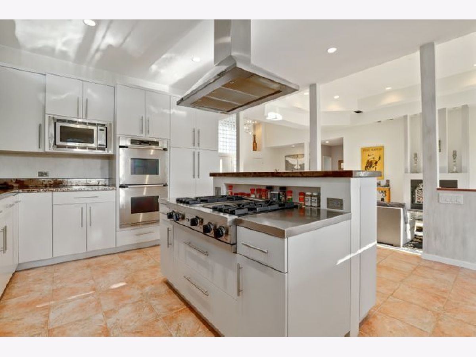

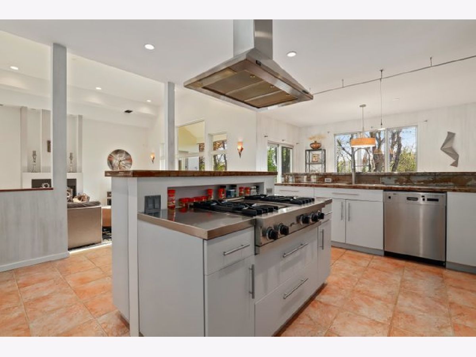

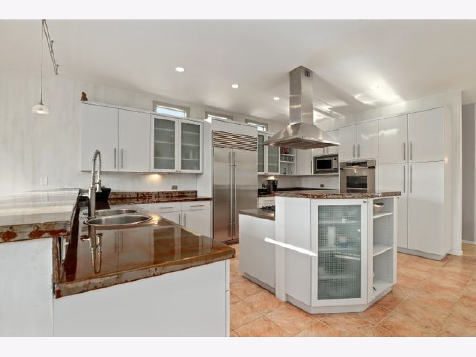



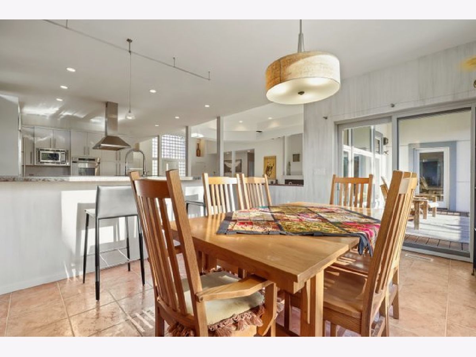

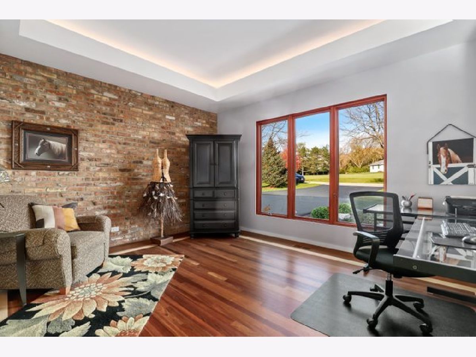




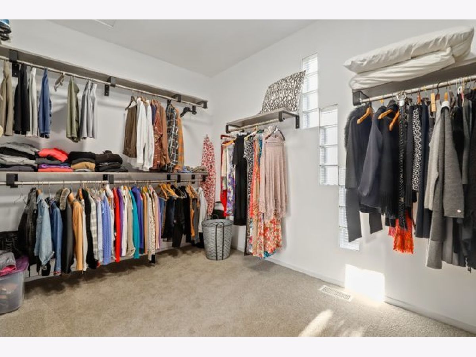


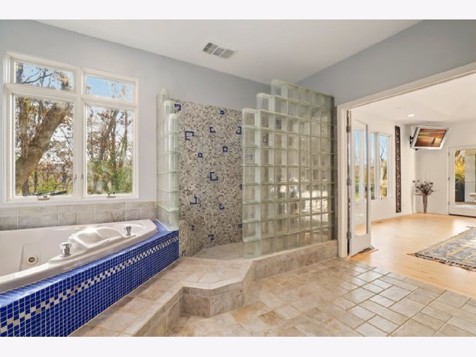



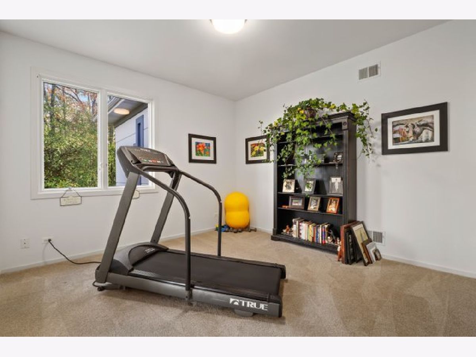





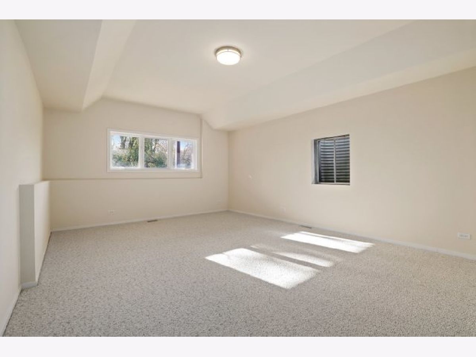
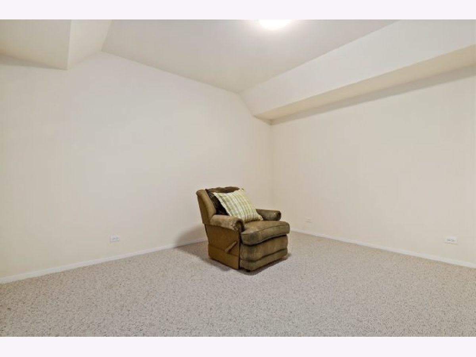
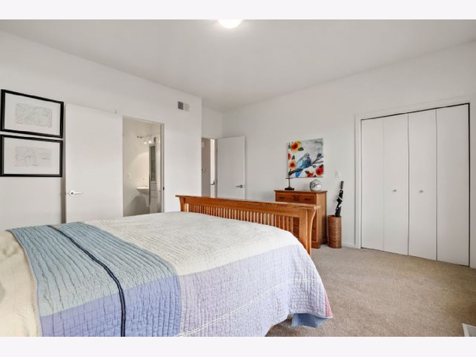
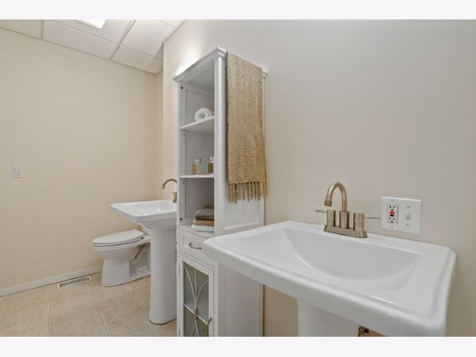



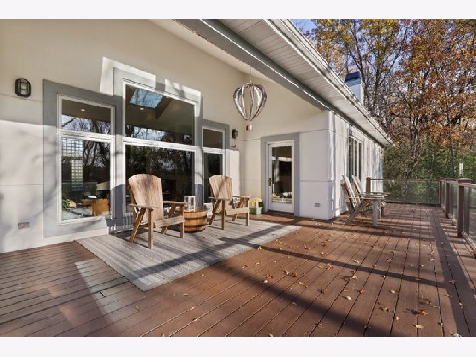



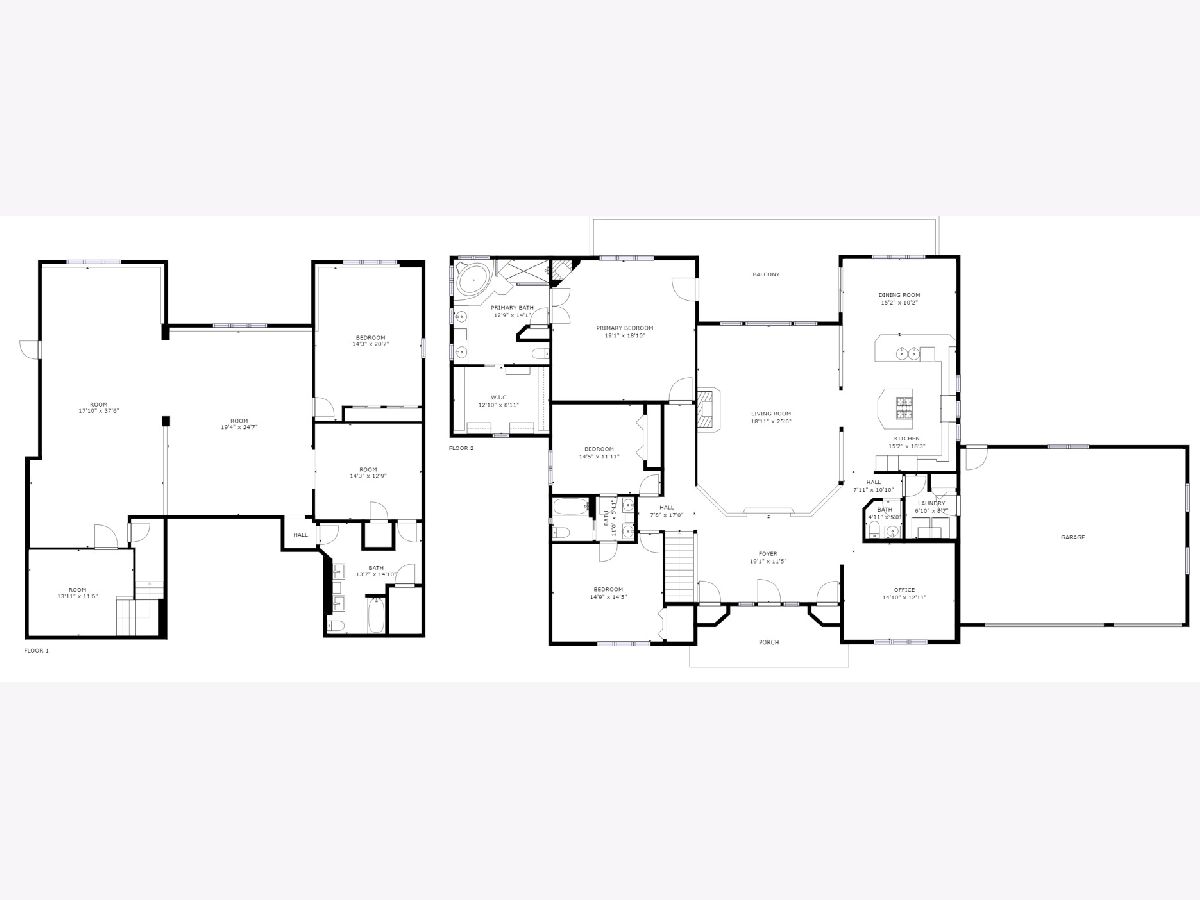
Room Specifics
Total Bedrooms: 4
Bedrooms Above Ground: 3
Bedrooms Below Ground: 1
Dimensions: —
Floor Type: Carpet
Dimensions: —
Floor Type: Carpet
Dimensions: —
Floor Type: Carpet
Full Bathrooms: 4
Bathroom Amenities: Whirlpool,Separate Shower,Double Sink
Bathroom in Basement: 1
Rooms: Eating Area,Foyer,Office,Recreation Room
Basement Description: Finished
Other Specifics
| 3 | |
| Concrete Perimeter | |
| Asphalt | |
| Deck, Porch, Storms/Screens, Invisible Fence | |
| Cul-De-Sac,Wooded | |
| 333X223X356X135 | |
| Pull Down Stair,Unfinished | |
| Full | |
| Vaulted/Cathedral Ceilings, Skylight(s), Hardwood Floors, First Floor Bedroom, First Floor Laundry, First Floor Full Bath, Built-in Features, Walk-In Closet(s) | |
| Double Oven, Microwave, Dishwasher, Refrigerator, High End Refrigerator, Washer, Dryer, Stainless Steel Appliance(s), Cooktop, Built-In Oven, Range Hood, Water Softener Owned | |
| Not in DB | |
| Curbs, Street Paved | |
| — | |
| — | |
| Wood Burning, Attached Fireplace Doors/Screen, Electric, Gas Log, Gas Starter |
Tax History
| Year | Property Taxes |
|---|---|
| 2018 | $9,631 |
| 2022 | $11,877 |
Contact Agent
Nearby Similar Homes
Nearby Sold Comparables
Contact Agent
Listing Provided By
Redfin Corporation


