4004 Farmington Drive, Champaign, Illinois 61822
$259,900
|
Sold
|
|
| Status: | Closed |
| Sqft: | 2,818 |
| Cost/Sqft: | $92 |
| Beds: | 6 |
| Baths: | 3 |
| Year Built: | — |
| Property Taxes: | $6,046 |
| Days On Market: | 1825 |
| Lot Size: | 0,27 |
Description
Check out this attractive 2-Story home on a quiet cul-de-sac that has over 2,800 sq feet of living space. Enter and enjoy this spacious main level that includes a dining room, living room, kitchen with an abundance of cabinets & butler station, and a family room with wood burning fireplace. Venture upstairs and you will find six generous sized bedrooms and a full bathroom. The spacious master is en suite and offers a wood burning fireplace to cozy up to and walk in closet. Fun & entertainment will be easy to enjoy with the freshly painted deck and the large private backyard. Updates on this home include new roof 2020, exterior & interior freshly painted 2020. Short distance to YMCA and a short commute to Carle at the Fields, U of I, shopping, and interstate. Priced to sale come take a look!
Property Specifics
| Single Family | |
| — | |
| — | |
| — | |
| None | |
| — | |
| No | |
| 0.27 |
| Champaign | |
| — | |
| — / Not Applicable | |
| None | |
| Public | |
| Public Sewer | |
| 11008443 | |
| 032021353029 |
Nearby Schools
| NAME: | DISTRICT: | DISTANCE: | |
|---|---|---|---|
|
Grade School
Unit 4 Of Choice |
4 | — | |
|
Middle School
Champaign/middle Call Unit 4 351 |
4 | Not in DB | |
|
High School
Centennial High School |
4 | Not in DB | |
Property History
| DATE: | EVENT: | PRICE: | SOURCE: |
|---|---|---|---|
| 28 Apr, 2021 | Sold | $259,900 | MRED MLS |
| 25 Mar, 2021 | Under contract | $259,900 | MRED MLS |
| — | Last price change | $269,900 | MRED MLS |
| 2 Mar, 2021 | Listed for sale | $269,900 | MRED MLS |
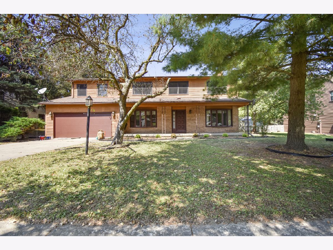
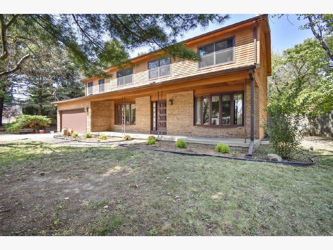
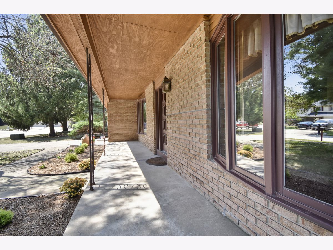
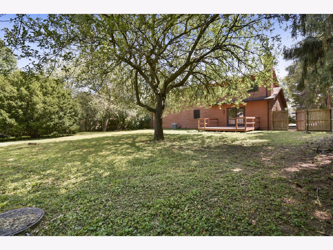
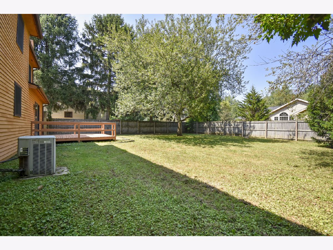
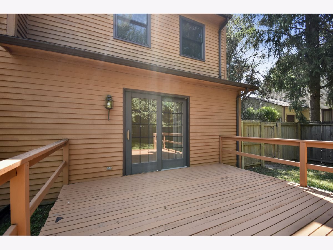
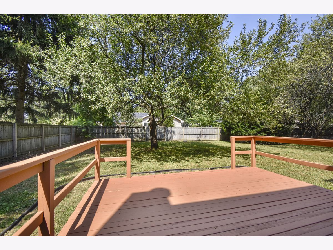
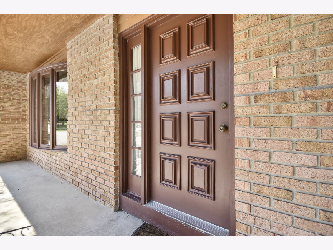
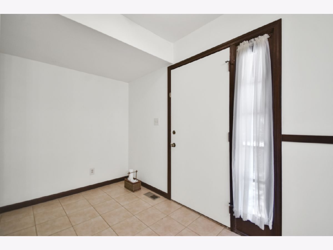
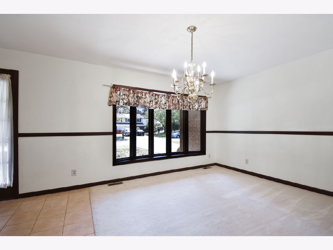
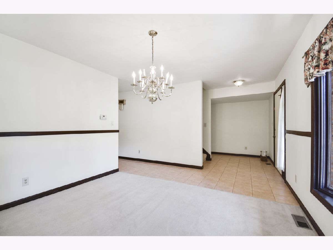
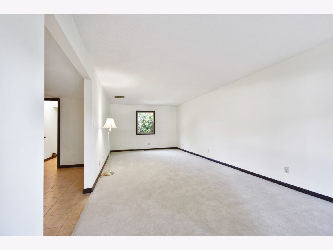
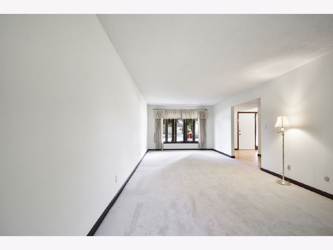
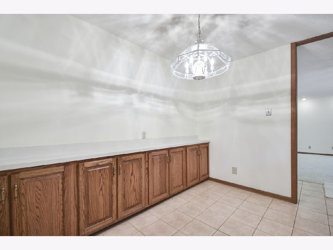
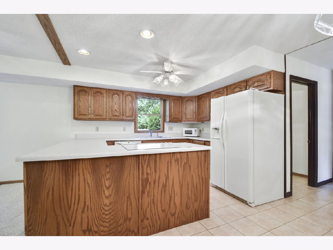
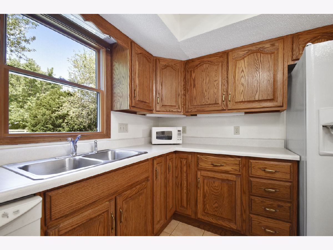
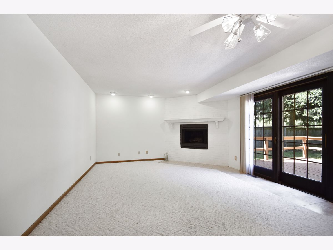
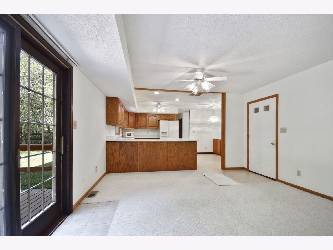
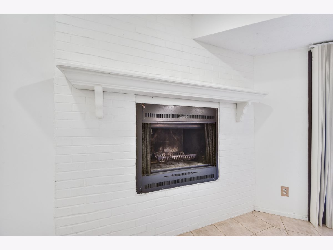
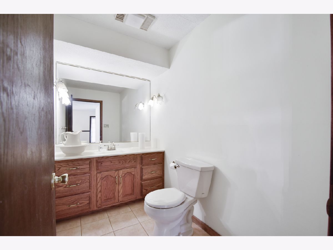
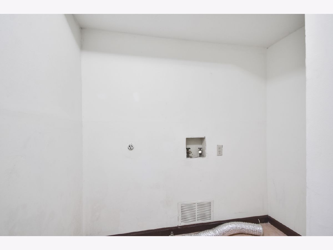
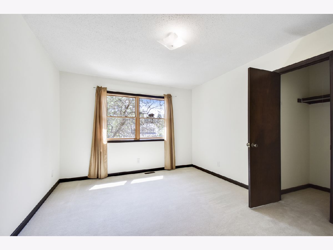
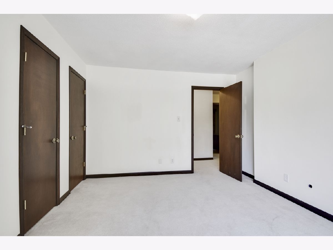
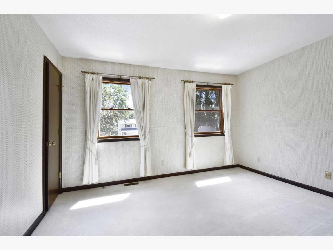
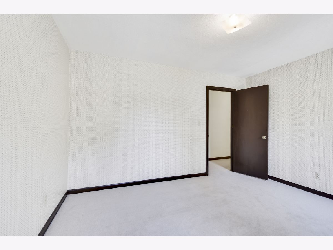
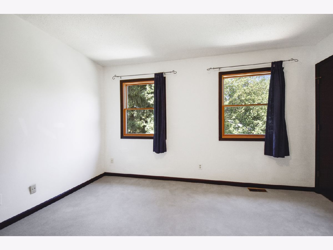
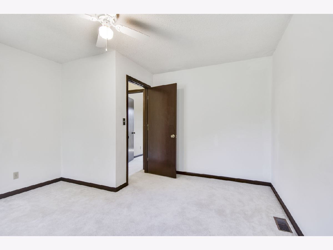
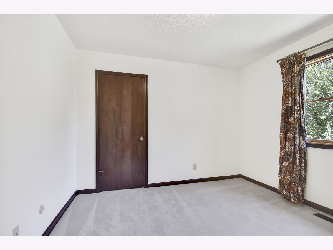
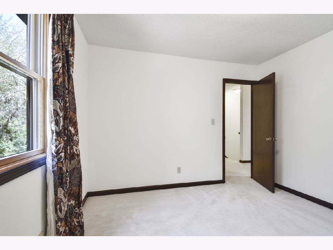
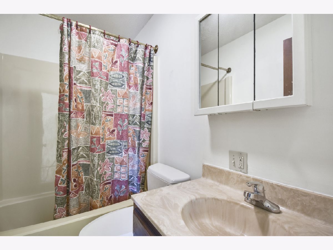
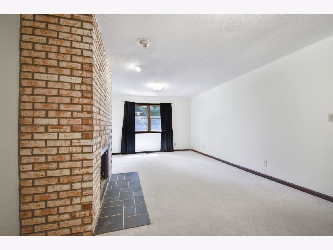
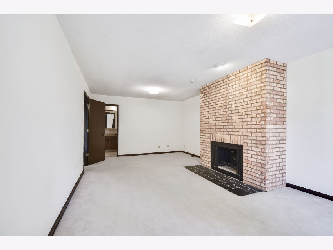
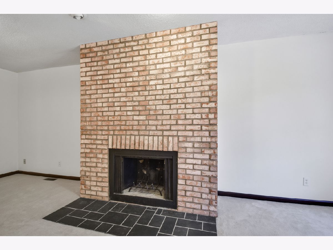
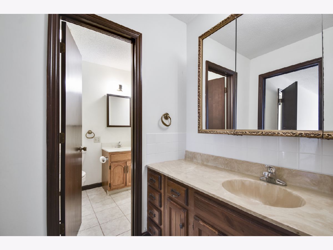
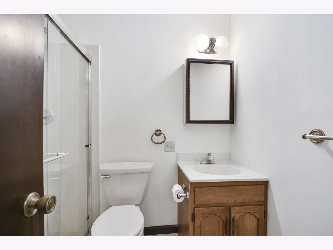
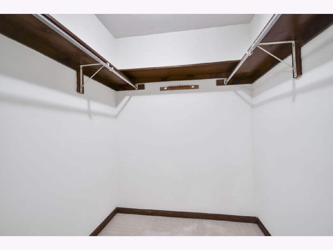
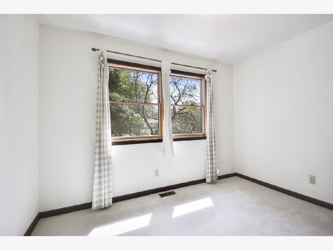
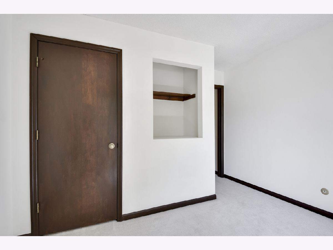
Room Specifics
Total Bedrooms: 6
Bedrooms Above Ground: 6
Bedrooms Below Ground: 0
Dimensions: —
Floor Type: Carpet
Dimensions: —
Floor Type: Carpet
Dimensions: —
Floor Type: Carpet
Dimensions: —
Floor Type: —
Dimensions: —
Floor Type: —
Full Bathrooms: 3
Bathroom Amenities: —
Bathroom in Basement: 0
Rooms: Bedroom 5,Bedroom 6
Basement Description: Crawl
Other Specifics
| 2 | |
| — | |
| — | |
| — | |
| — | |
| 90 X 131.12 X 90.01 X 132. | |
| — | |
| Full | |
| — | |
| Dishwasher, Refrigerator, Built-In Oven, Electric Cooktop | |
| Not in DB | |
| — | |
| — | |
| — | |
| — |
Tax History
| Year | Property Taxes |
|---|---|
| 2021 | $6,046 |
Contact Agent
Nearby Similar Homes
Nearby Sold Comparables
Contact Agent
Listing Provided By
KELLER WILLIAMS-TREC







