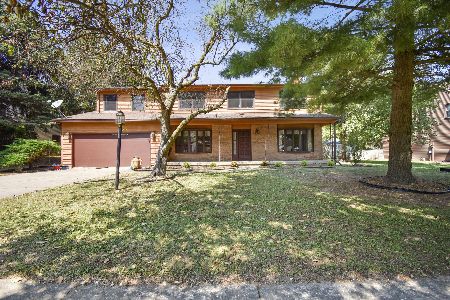4006 Farmington Drive, Champaign, Illinois 61822
$289,000
|
Sold
|
|
| Status: | Closed |
| Sqft: | 2,300 |
| Cost/Sqft: | $127 |
| Beds: | 3 |
| Baths: | 3 |
| Year Built: | 1987 |
| Property Taxes: | $5,271 |
| Days On Market: | 2937 |
| Lot Size: | 0,23 |
Description
Remarkable custom built contemporary home with over 3100 sq.ft. of living space. This home is situated on a cul-de-sac and features floor to ceiling windows, hardwood floors and gas fireplace in the 2 story living room. Bright dining area also with hardwood floors. Gorgeous kitchen loaded with oak cabinets and cooking island with breakfast bar. The spacious first floor master suite offers a walk-in closet, private entrance to back deck and master bath with dual vanities, jet tub, separate shower and skylight. Two large bedrooms upstairs, each with two closets and both share a full bath. The basement is recently finished with a large, open family room/rec room, great for relaxing or play. You will enjoy the large, newly refinished deck that sprawls across the back of home with built-in seating and private area. Nicely landscaped! New entrance door, ramp from garage to basement and smart thermostat w/ 4 sensors around the house. This home is a must see!
Property Specifics
| Single Family | |
| — | |
| — | |
| 1987 | |
| Partial | |
| — | |
| No | |
| 0.23 |
| Champaign | |
| South Far Hills | |
| 50 / Annual | |
| Other | |
| Public | |
| Public Sewer | |
| 09857227 | |
| 032021353028 |
Nearby Schools
| NAME: | DISTRICT: | DISTANCE: | |
|---|---|---|---|
|
Grade School
Unit 4 School Of Choice Elementa |
4 | — | |
|
Middle School
Champaign Junior/middle Call Uni |
4 | Not in DB | |
|
High School
Centennial High School |
4 | Not in DB | |
Property History
| DATE: | EVENT: | PRICE: | SOURCE: |
|---|---|---|---|
| 30 Apr, 2018 | Sold | $289,000 | MRED MLS |
| 18 Feb, 2018 | Under contract | $292,500 | MRED MLS |
| 14 Feb, 2018 | Listed for sale | $292,500 | MRED MLS |
Room Specifics
Total Bedrooms: 3
Bedrooms Above Ground: 3
Bedrooms Below Ground: 0
Dimensions: —
Floor Type: Carpet
Dimensions: —
Floor Type: Carpet
Full Bathrooms: 3
Bathroom Amenities: —
Bathroom in Basement: 0
Rooms: No additional rooms
Basement Description: Finished
Other Specifics
| 2 | |
| — | |
| — | |
| Deck | |
| Cul-De-Sac,Fenced Yard | |
| 90X131X89X113 | |
| — | |
| Full | |
| Vaulted/Cathedral Ceilings, First Floor Bedroom, First Floor Laundry | |
| Range, Refrigerator | |
| Not in DB | |
| — | |
| — | |
| — | |
| — |
Tax History
| Year | Property Taxes |
|---|---|
| 2018 | $5,271 |
Contact Agent
Nearby Similar Homes
Nearby Sold Comparables
Contact Agent
Listing Provided By
RE/MAX REALTY ASSOCIATES-MAHO








