401 10th Street, Wilmette, Illinois 60091
$1,001,000
|
Sold
|
|
| Status: | Closed |
| Sqft: | 2,184 |
| Cost/Sqft: | $453 |
| Beds: | 3 |
| Baths: | 4 |
| Year Built: | 1920 |
| Property Taxes: | $14,917 |
| Days On Market: | 1456 |
| Lot Size: | 0,12 |
Description
Welcome to this lovely brick colonial in the heart of East Wilmette! The beauty and curb appeal of the bluestone steps and the double front door extends into the home. The foyer, with handsome woodwork and two entry closets, opens to both the living room and dining room. The very bright living room is anchored by a marble surround fireplace. Two french doors open to a generous patio. Pretty, large formal dining room is also draped in sunlight. With great circular flow, both the living room and dining room lead to the kitchen. A warm space, the kitchen has a breakfast bar, granite countertops, stainless appliances and custom cabinetry. Deck off kitchen is the perfect place for your grill! The second floor offers a large primary suite with two closets, windows on three sides and and elegant, updated private bath. The two additional bedrooms, which share an updated hall bath, are connected by an excellent tandem room that could be an office, a playroom or an additional bedroom - so many options! Hardwood floors throughout the first and second floors.The large unfinished attic space is perfect for storage but with a nice staircase and ceiling height, it offers the potential for additional living space. The fully finished basement has a family room area with built-in book shelves, a separate office/bedroom and a laundry room. Basement also provides ample storage spaces. Among the many improvements are new water heater, new furnace, new sump, rebuilt blue stone patio and sprinkler system. Agent can provide complete list of updates - truly a meticulously maintained home. Lovely private side yard, 2 patios and attached garage with driveway. Location can't be beat! Walkable to everything Wilmette offers: the thriving village center with wonderful shops and restaurants, Central Elementary School, the train, the El and the beach.
Property Specifics
| Single Family | |
| — | |
| — | |
| 1920 | |
| — | |
| — | |
| No | |
| 0.12 |
| Cook | |
| — | |
| — / Not Applicable | |
| — | |
| — | |
| — | |
| 11306934 | |
| 05341210340000 |
Nearby Schools
| NAME: | DISTRICT: | DISTANCE: | |
|---|---|---|---|
|
Grade School
Central Elementary School |
39 | — | |
|
Middle School
Highcrest Middle School |
39 | Not in DB | |
|
High School
New Trier Twp H.s. Northfield/wi |
203 | Not in DB | |
Property History
| DATE: | EVENT: | PRICE: | SOURCE: |
|---|---|---|---|
| 1 Apr, 2022 | Sold | $1,001,000 | MRED MLS |
| 1 Feb, 2022 | Under contract | $989,000 | MRED MLS |
| 21 Jan, 2022 | Listed for sale | $989,000 | MRED MLS |
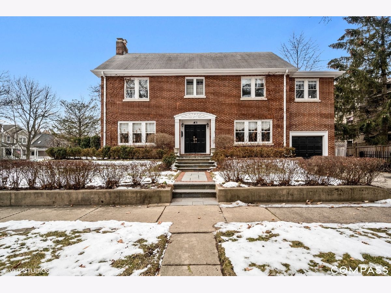
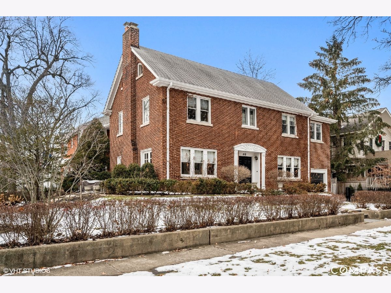
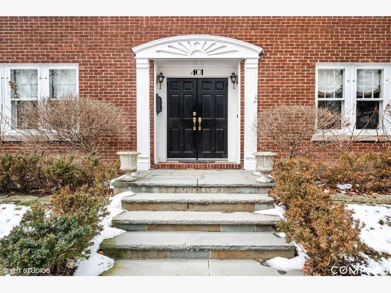
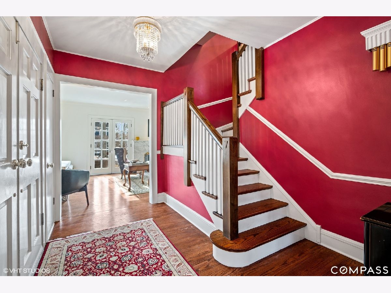
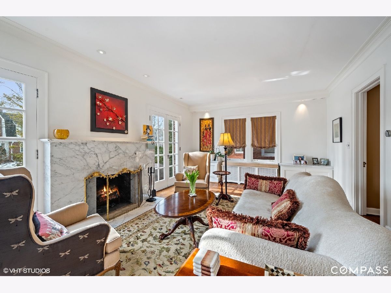
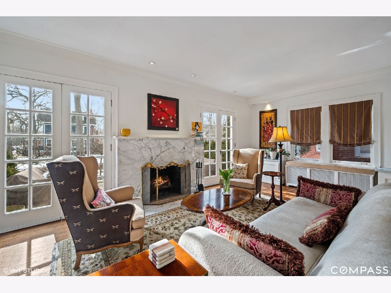
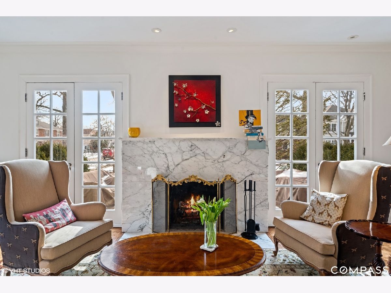
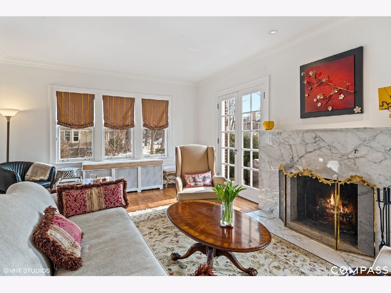
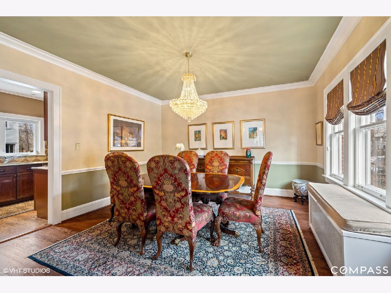
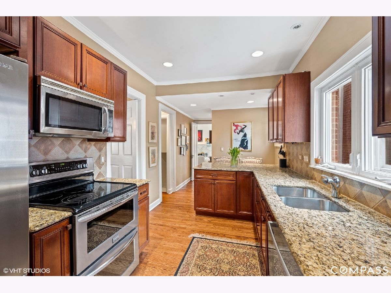
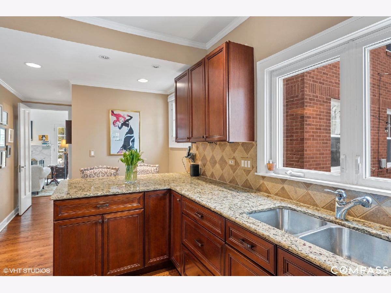
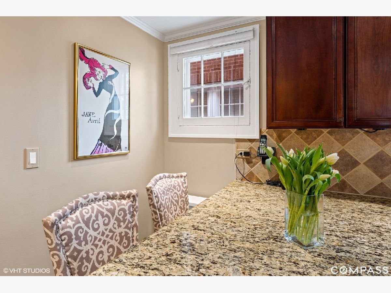
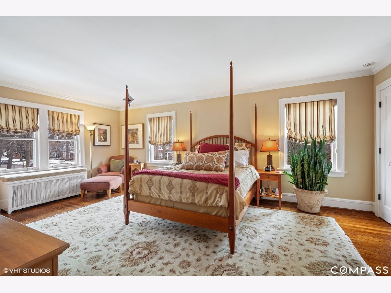
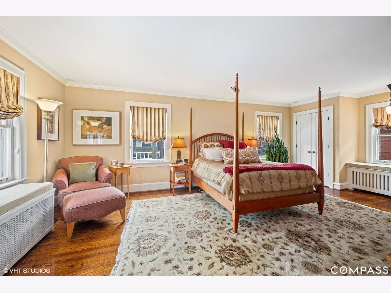
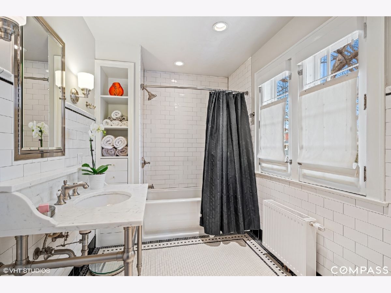
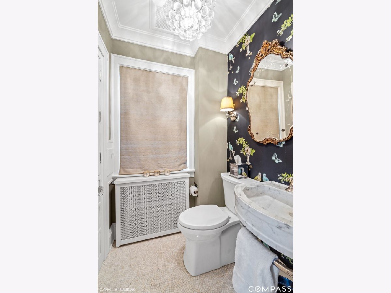
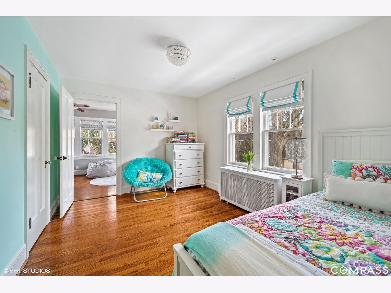
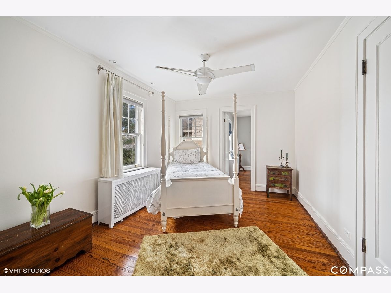
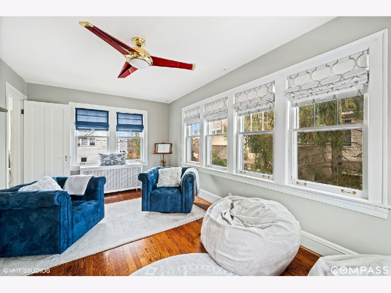
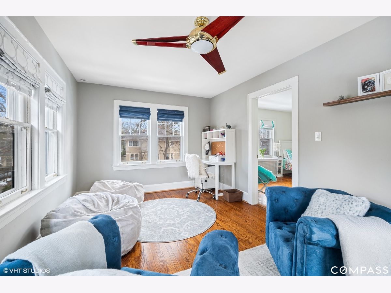
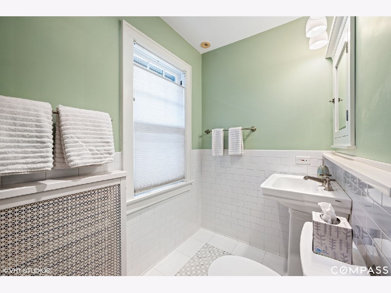
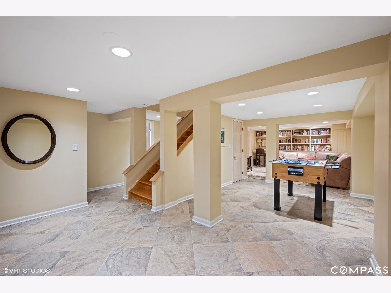
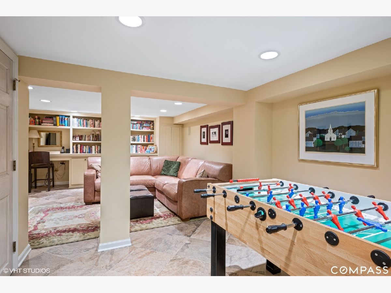
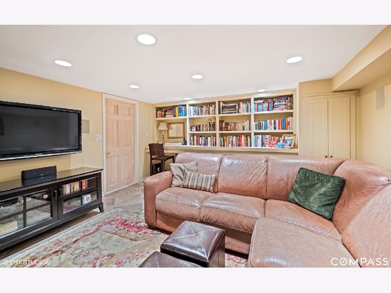
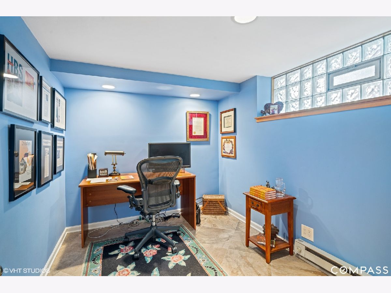
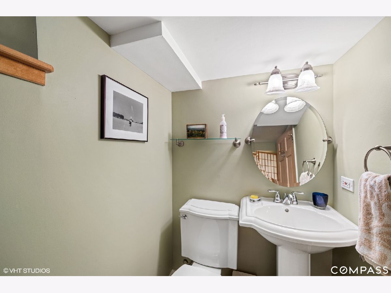
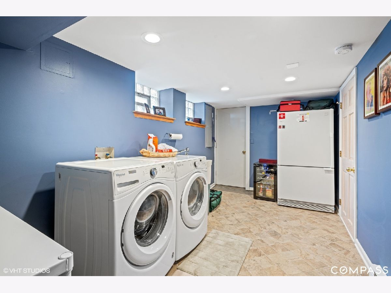
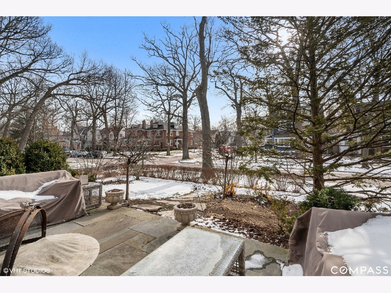
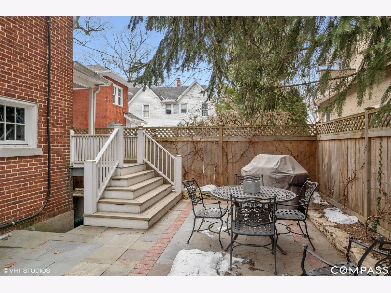
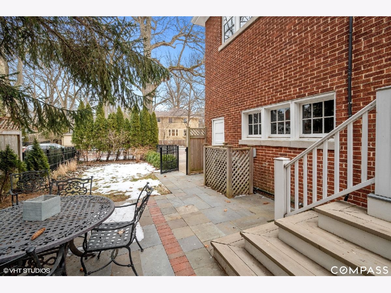
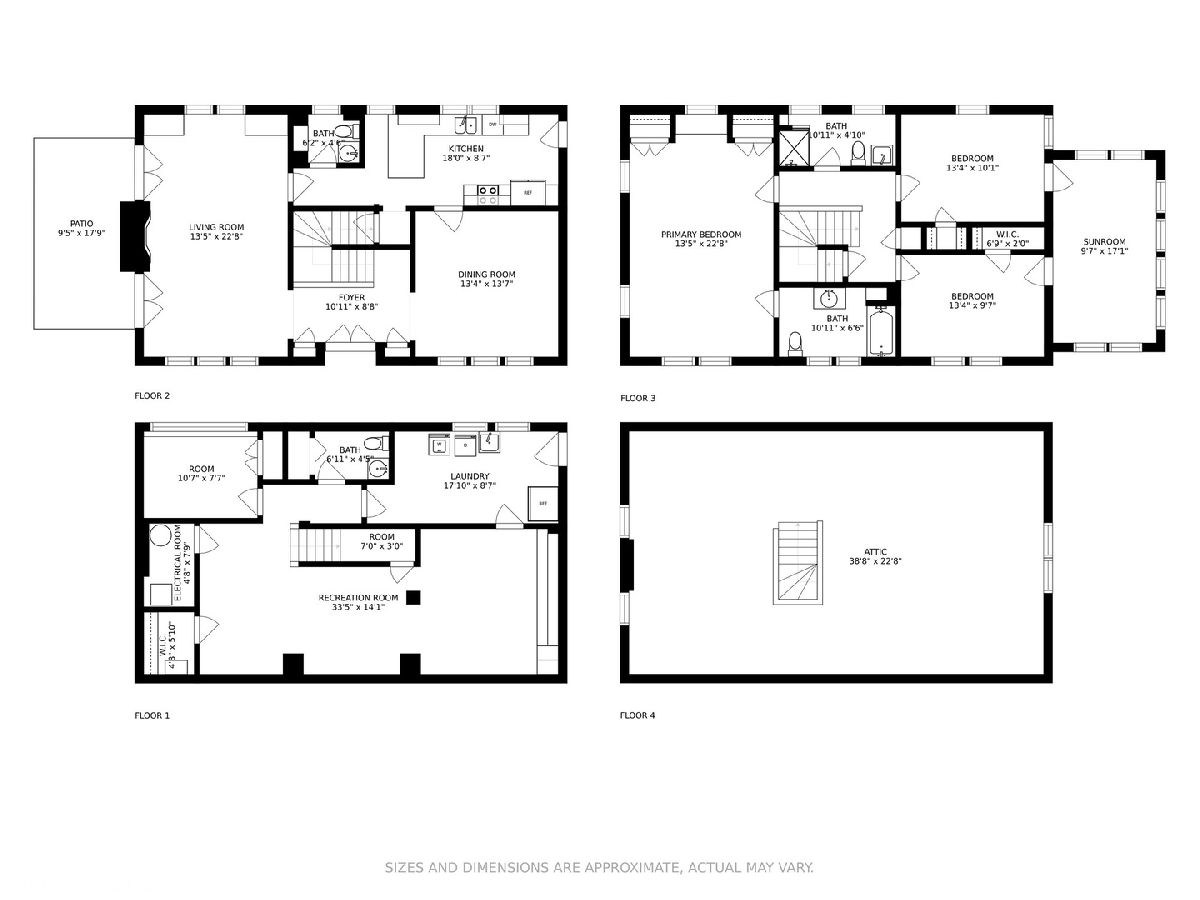
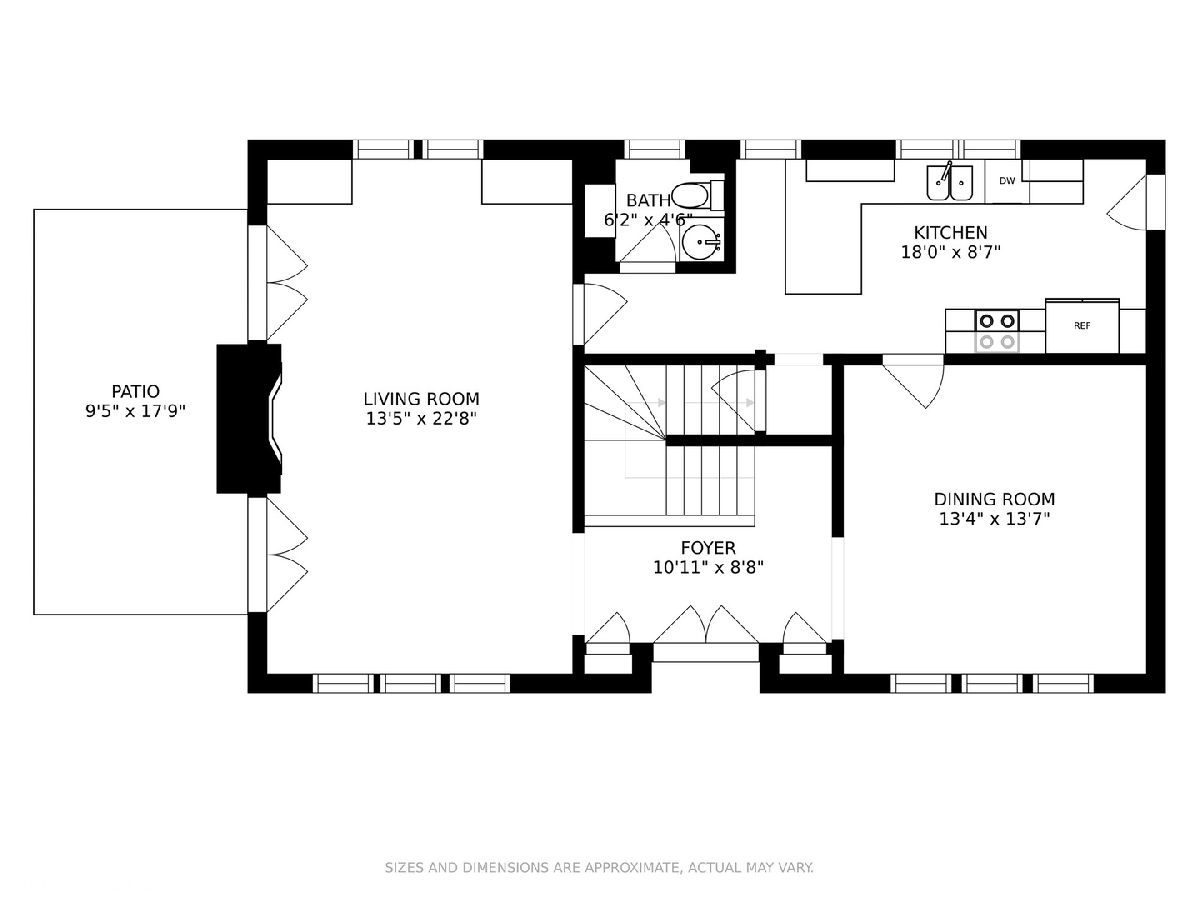
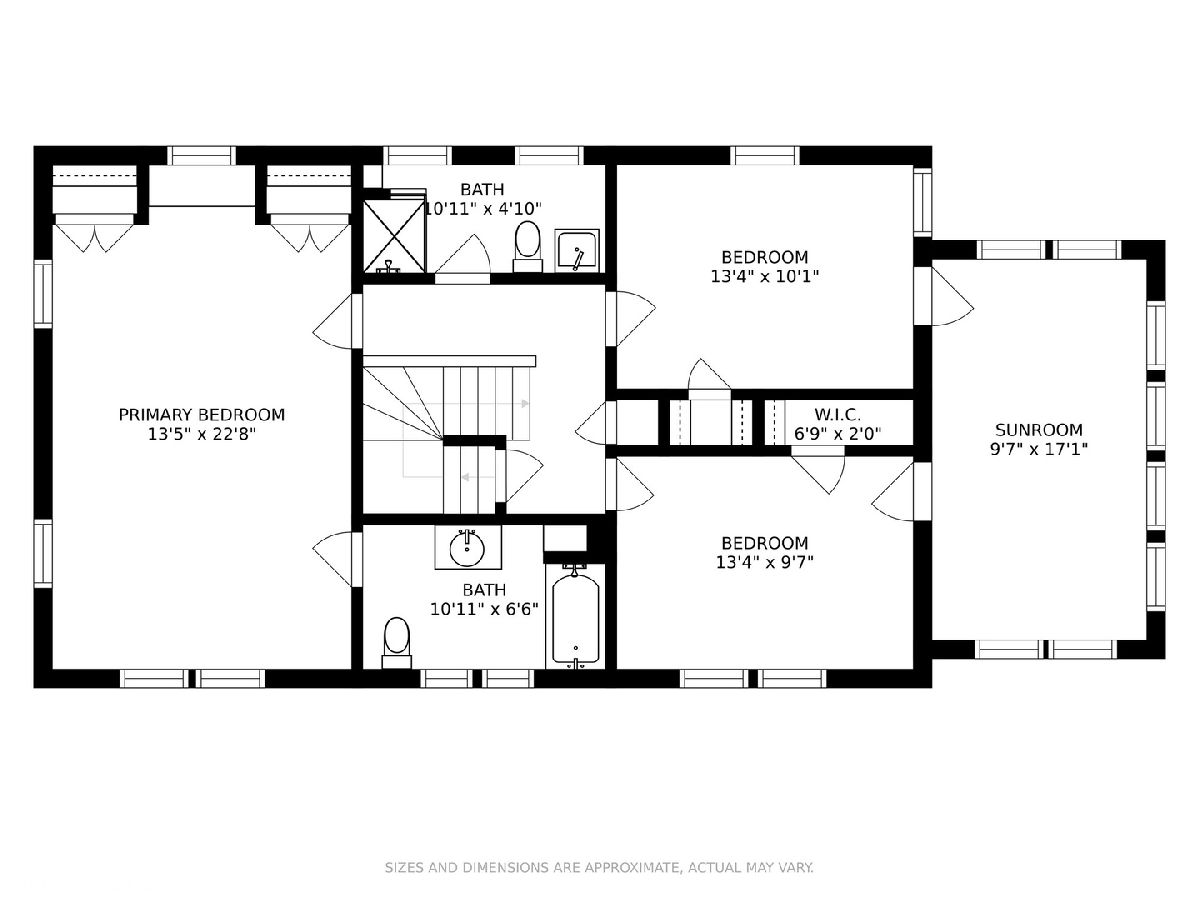
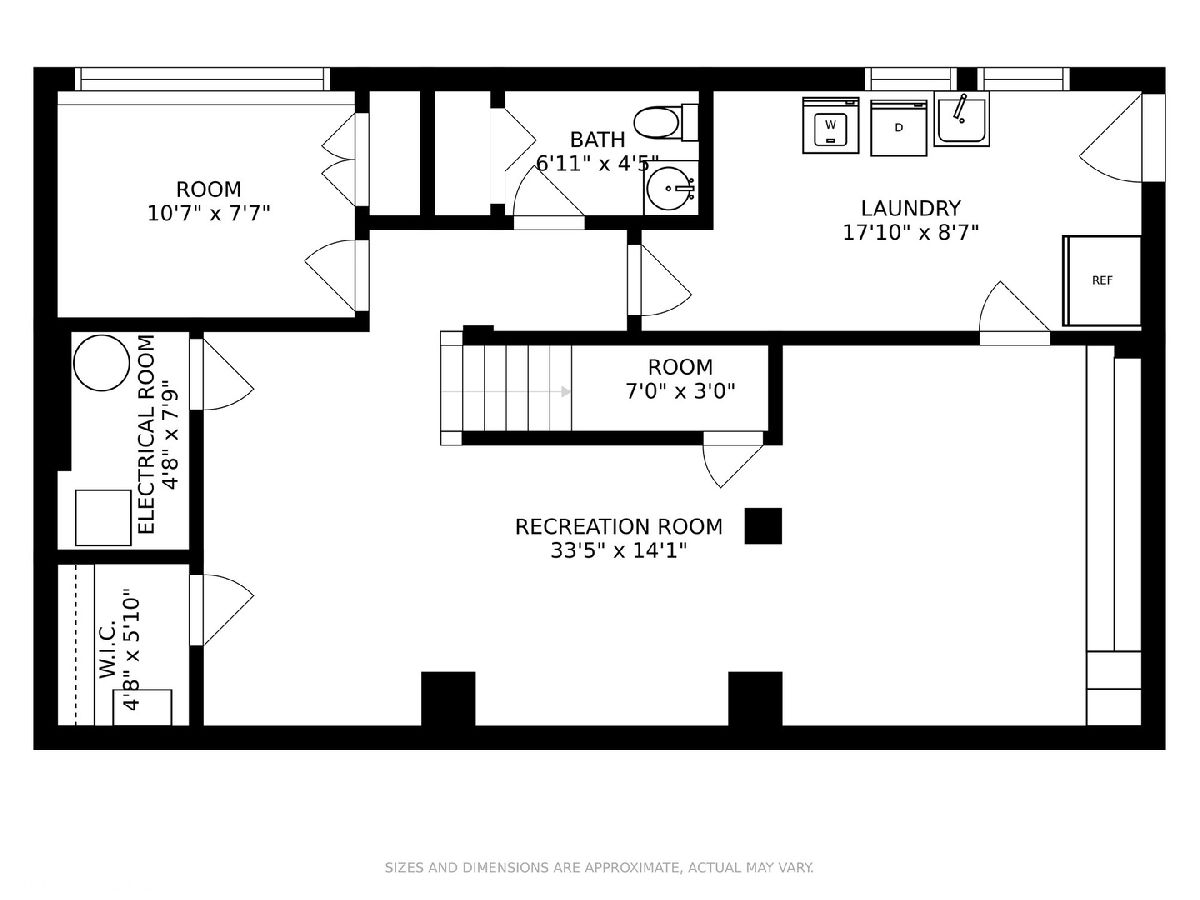
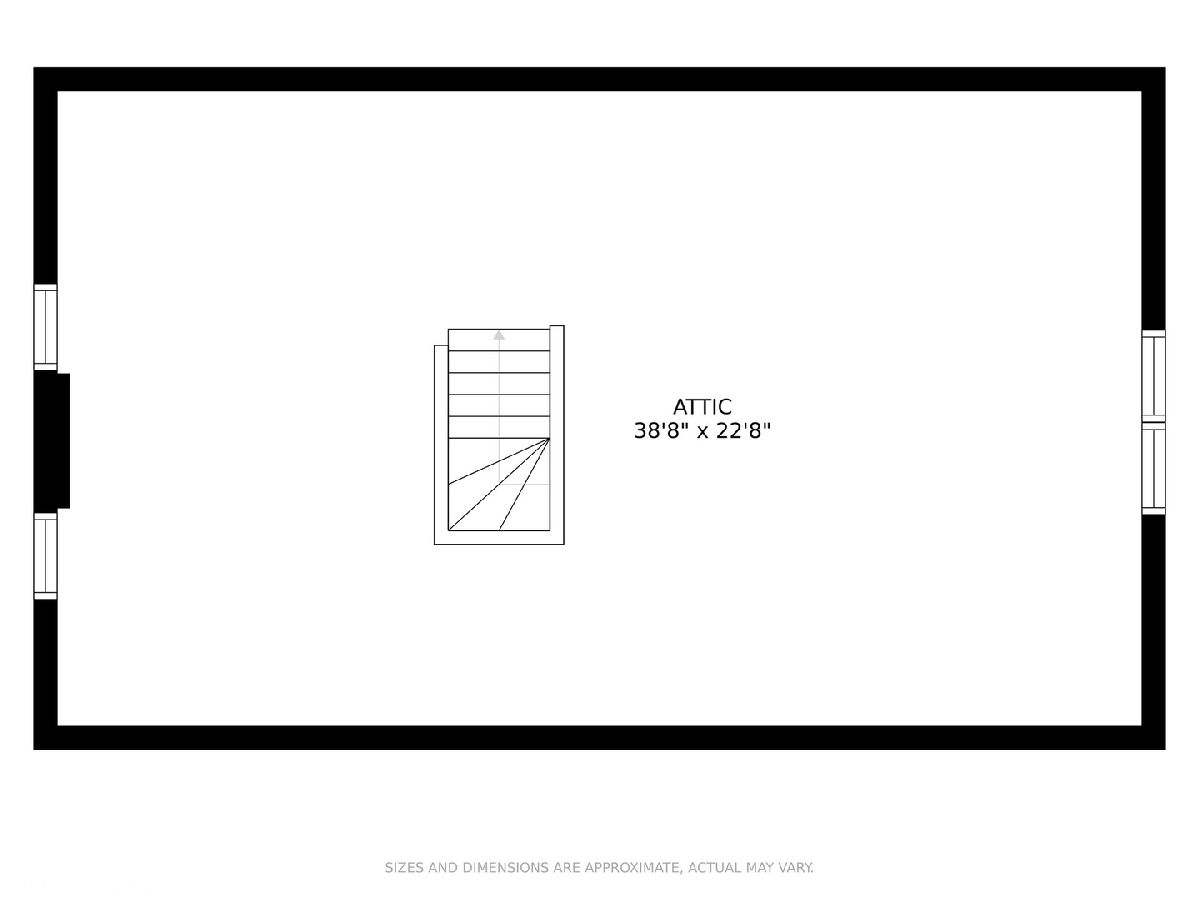
Room Specifics
Total Bedrooms: 3
Bedrooms Above Ground: 3
Bedrooms Below Ground: 0
Dimensions: —
Floor Type: —
Dimensions: —
Floor Type: —
Full Bathrooms: 4
Bathroom Amenities: —
Bathroom in Basement: 1
Rooms: —
Basement Description: Finished
Other Specifics
| 1 | |
| — | |
| Asphalt | |
| — | |
| — | |
| 50 X 102 | |
| Full,Interior Stair,Unfinished | |
| — | |
| — | |
| — | |
| Not in DB | |
| — | |
| — | |
| — | |
| — |
Tax History
| Year | Property Taxes |
|---|---|
| 2022 | $14,917 |
Contact Agent
Nearby Similar Homes
Nearby Sold Comparables
Contact Agent
Listing Provided By
Compass









