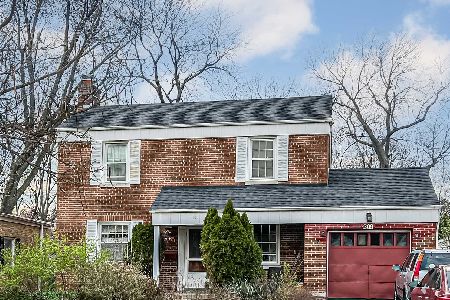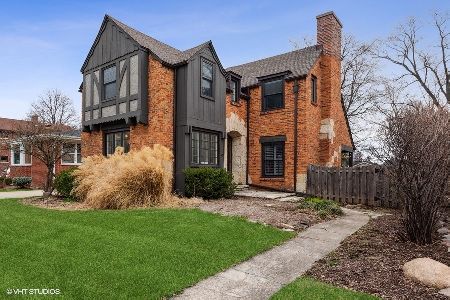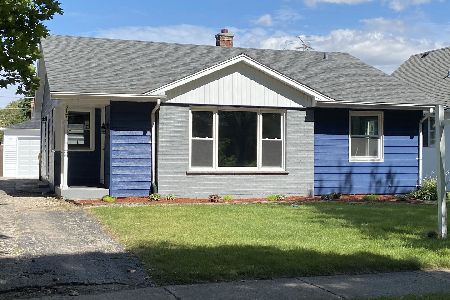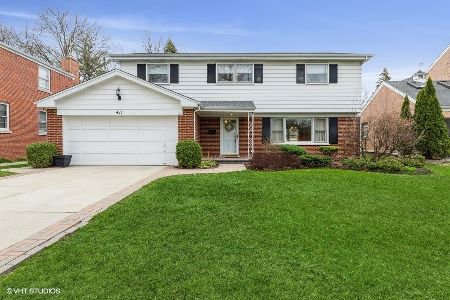401 Hi Lusi Avenue, Mount Prospect, Illinois 60056
$510,000
|
Sold
|
|
| Status: | Closed |
| Sqft: | 1,793 |
| Cost/Sqft: | $276 |
| Beds: | 3 |
| Baths: | 3 |
| Year Built: | 1930 |
| Property Taxes: | $9,132 |
| Days On Market: | 1474 |
| Lot Size: | 0,00 |
Description
Elegant and enchanting historic tudor home in premier Country Club location. Gorgeous neighborhood with tree-lined streets peppered with parks in a convenient location - an easy walk to downtown Mount Prospect and Metra train. The stately two-story brick residence features an eye-catching turret and maintains much of its original character and architectural detail. Casual elegance is exemplified by pairing stunning historic craftsmanship with modern amenities. Vintage herringbone wood floor greets you in the turret foyer. Original wood doors and exquisite archways complement energy-efficient French windows. Formal living and dining rooms create a floor plan that flows, yet allows for privacy, and open to a newly updated kitchen with granite countertops, slate tile floors, and stainless-steel appliances. Spacious rooms feature beautiful hardwood floors, etched glass windows, classic tiles, and built-in shelving and cabinetry. Breathtaking Boston ivy embraces the residence, creating a picturesque home in every season.
Property Specifics
| Single Family | |
| — | |
| — | |
| 1930 | |
| — | |
| — | |
| No | |
| — |
| Cook | |
| Country Club | |
| 0 / Not Applicable | |
| — | |
| — | |
| — | |
| 11270331 | |
| 08114060010000 |
Nearby Schools
| NAME: | DISTRICT: | DISTANCE: | |
|---|---|---|---|
|
Grade School
Lions Park Elementary School |
57 | — | |
|
Middle School
Lincoln Junior High School |
57 | Not in DB | |
|
High School
Prospect High School |
214 | Not in DB | |
|
Alternate Elementary School
Westbrook School For Young Learn |
— | Not in DB | |
Property History
| DATE: | EVENT: | PRICE: | SOURCE: |
|---|---|---|---|
| 29 Jun, 2022 | Sold | $510,000 | MRED MLS |
| 1 Apr, 2022 | Under contract | $495,000 | MRED MLS |
| 20 Jan, 2022 | Listed for sale | $495,000 | MRED MLS |
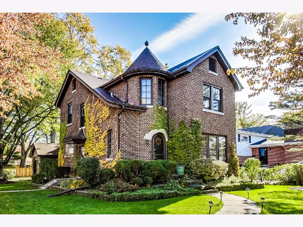
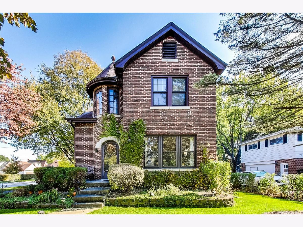
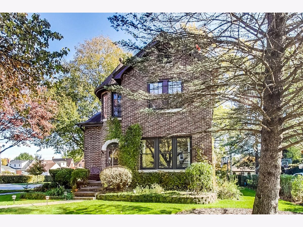
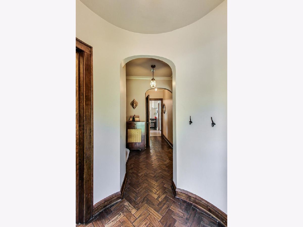
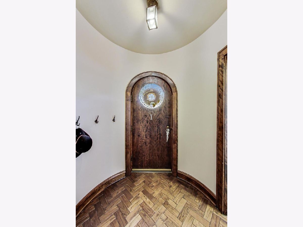
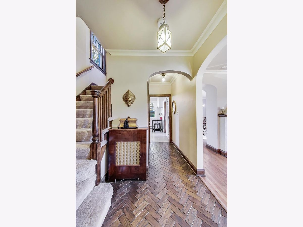
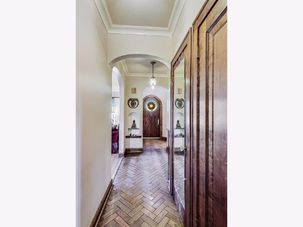
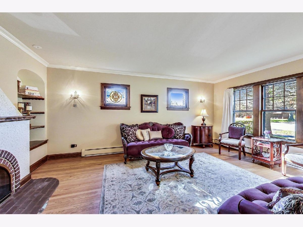
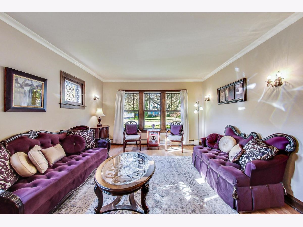
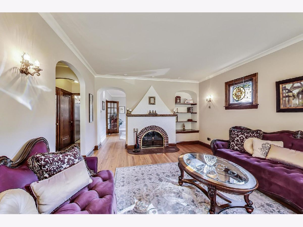
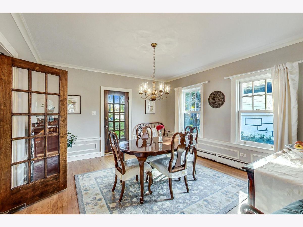
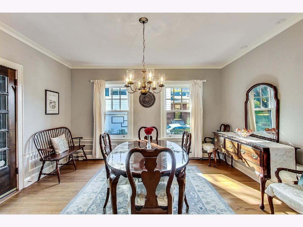
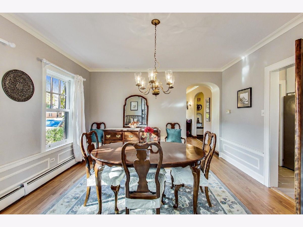
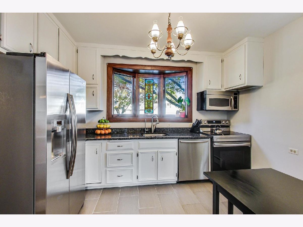
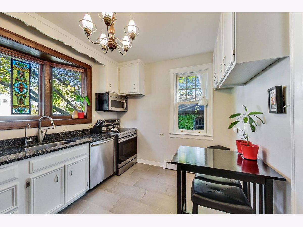
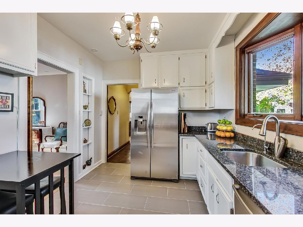
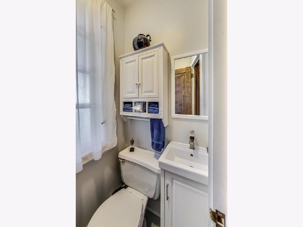
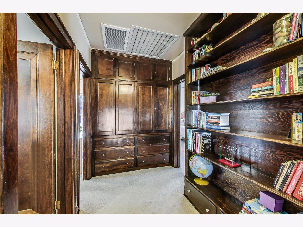
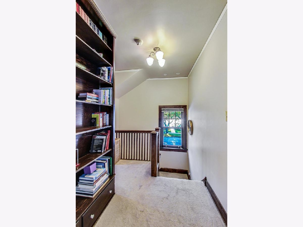
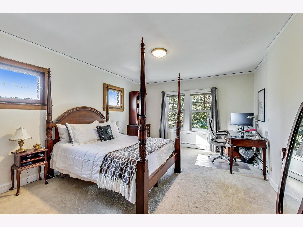
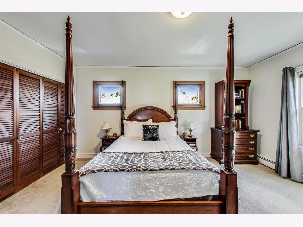
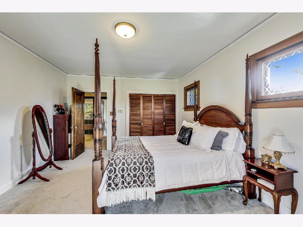
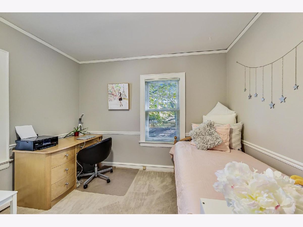
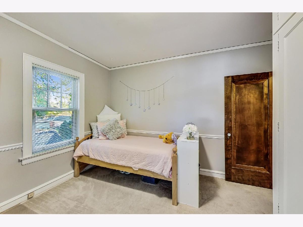
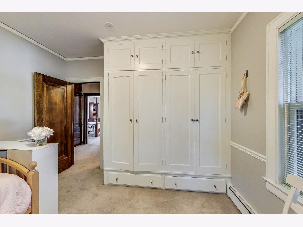
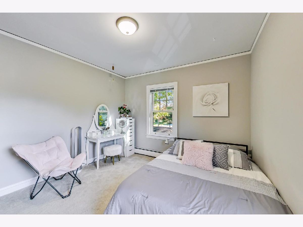
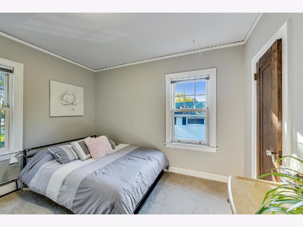
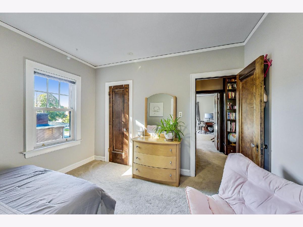
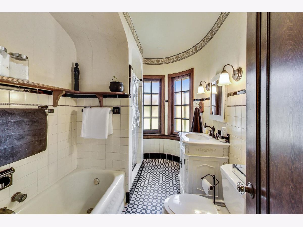
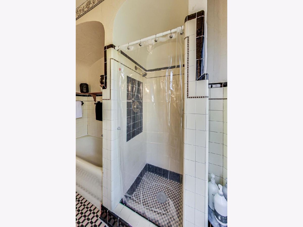
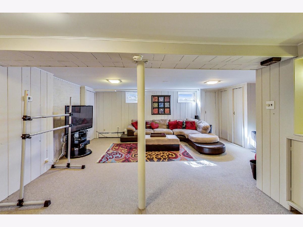
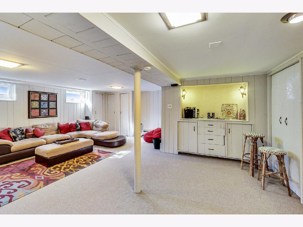
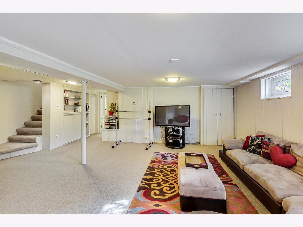
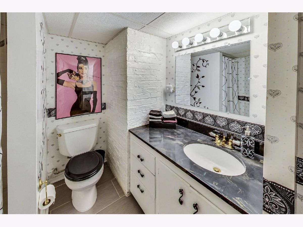
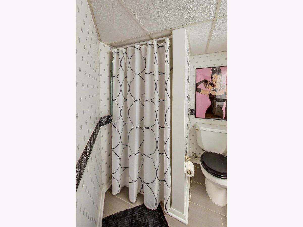
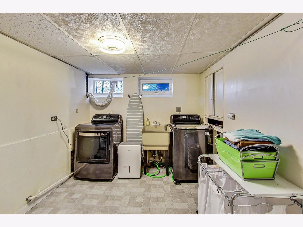
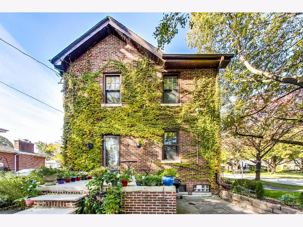
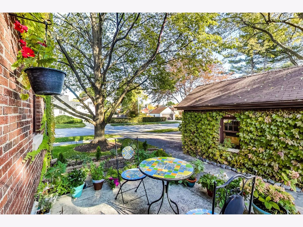
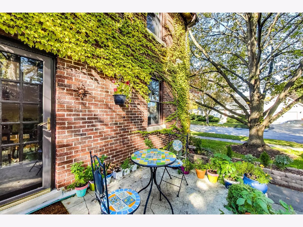
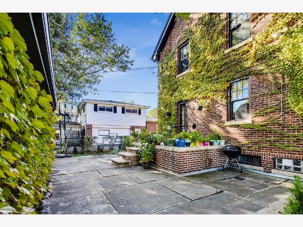
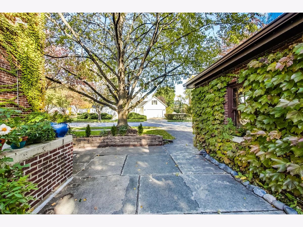
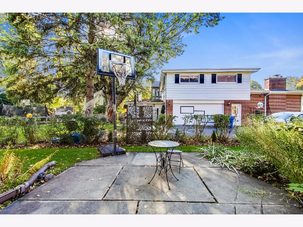
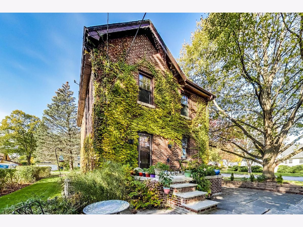
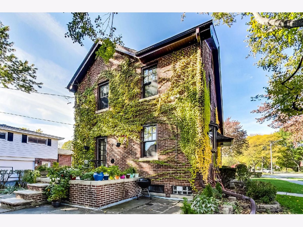
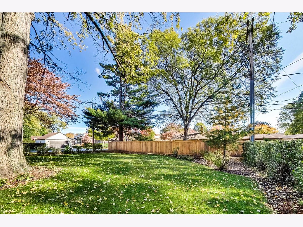
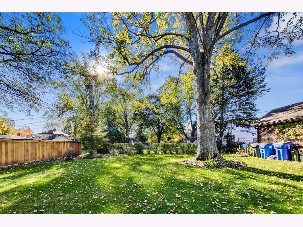
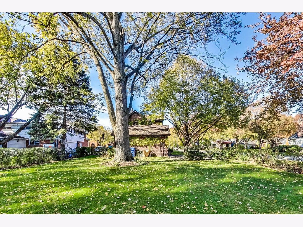
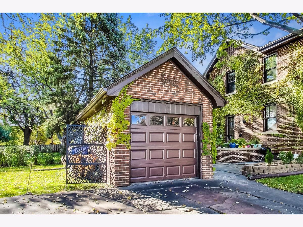
Room Specifics
Total Bedrooms: 3
Bedrooms Above Ground: 3
Bedrooms Below Ground: 0
Dimensions: —
Floor Type: —
Dimensions: —
Floor Type: —
Full Bathrooms: 3
Bathroom Amenities: Separate Shower,Soaking Tub
Bathroom in Basement: 1
Rooms: —
Basement Description: Finished
Other Specifics
| 1 | |
| — | |
| Concrete | |
| — | |
| — | |
| 60X153X60X159 | |
| Full | |
| — | |
| — | |
| — | |
| Not in DB | |
| — | |
| — | |
| — | |
| — |
Tax History
| Year | Property Taxes |
|---|---|
| 2022 | $9,132 |
Contact Agent
Nearby Similar Homes
Nearby Sold Comparables
Contact Agent
Listing Provided By
@properties Christie's International Real Estate

