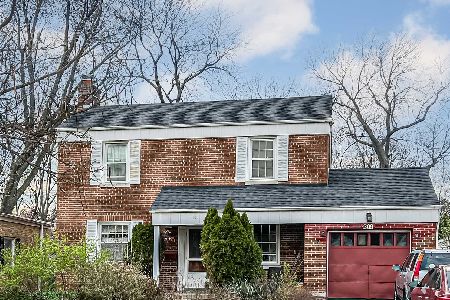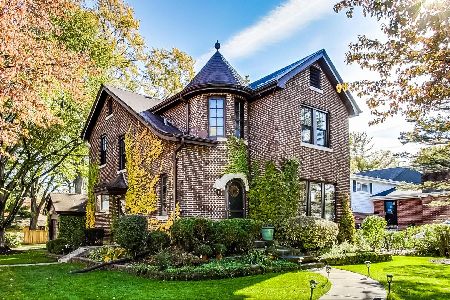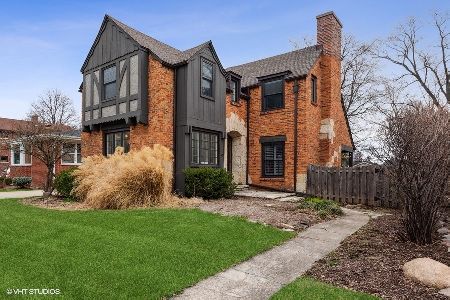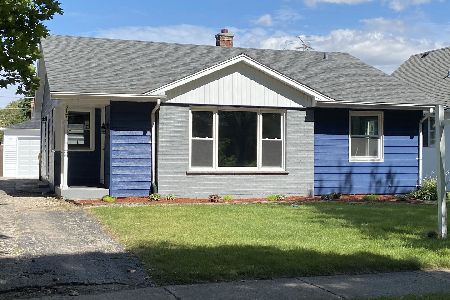405 Hi Lusi Avenue, Mount Prospect, Illinois 60056
$515,000
|
Sold
|
|
| Status: | Closed |
| Sqft: | 2,702 |
| Cost/Sqft: | $194 |
| Beds: | 3 |
| Baths: | 3 |
| Year Built: | 1934 |
| Property Taxes: | $11,212 |
| Days On Market: | 2909 |
| Lot Size: | 0,23 |
Description
Picture perfect Normandy Tudor in the fabulous Country Club section of Mt. Prospect! The perfect blend of old and new, this home was completely redesigned while retaining much of the original beauty. Gorgeous chestnut beamed ceilings, built ins and curved staircase you must see to believe. Two wood burning fireplaces and large open living spaces open to HUGE yard with covered outdoor living area. Three generous sized bedrooms upstairs with abundance of closets, reading area and bonus room/nursery/office. Master suite with two huge walk ins/fitness room. Wood paneled rec room in the basement. Attached garage and too many recent updates to list! Visit and fall in love!! See floorpan in additional information.
Property Specifics
| Single Family | |
| — | |
| Tudor | |
| 1934 | |
| Partial | |
| — | |
| No | |
| 0.23 |
| Cook | |
| Country Club | |
| 0 / Not Applicable | |
| None | |
| Lake Michigan | |
| Public Sewer | |
| 09859111 | |
| 08114060030000 |
Nearby Schools
| NAME: | DISTRICT: | DISTANCE: | |
|---|---|---|---|
|
Grade School
Lions Park Elementary School |
57 | — | |
|
Middle School
Lincoln Junior High School |
57 | Not in DB | |
|
High School
Prospect High School |
214 | Not in DB | |
|
Alternate Elementary School
Westbrook School For Young Learn |
— | Not in DB | |
Property History
| DATE: | EVENT: | PRICE: | SOURCE: |
|---|---|---|---|
| 25 Mar, 2011 | Sold | $455,000 | MRED MLS |
| 10 Feb, 2011 | Under contract | $499,900 | MRED MLS |
| 1 Feb, 2011 | Listed for sale | $499,900 | MRED MLS |
| 30 Apr, 2018 | Sold | $515,000 | MRED MLS |
| 19 Feb, 2018 | Under contract | $525,000 | MRED MLS |
| 15 Feb, 2018 | Listed for sale | $525,000 | MRED MLS |
| 13 May, 2022 | Sold | $650,000 | MRED MLS |
| 13 Apr, 2022 | Under contract | $649,900 | MRED MLS |
| 11 Apr, 2022 | Listed for sale | $649,900 | MRED MLS |
Room Specifics
Total Bedrooms: 3
Bedrooms Above Ground: 3
Bedrooms Below Ground: 0
Dimensions: —
Floor Type: Hardwood
Dimensions: —
Floor Type: Hardwood
Full Bathrooms: 3
Bathroom Amenities: Separate Shower,Double Sink,Soaking Tub
Bathroom in Basement: 0
Rooms: Loft,Office,Recreation Room,Sitting Room
Basement Description: Partially Finished,Crawl
Other Specifics
| 1 | |
| Concrete Perimeter | |
| Concrete | |
| Deck, Patio, Storms/Screens | |
| — | |
| 60X165 | |
| — | |
| Full | |
| Vaulted/Cathedral Ceilings, Skylight(s), Hardwood Floors | |
| Range, Microwave, Dishwasher, Refrigerator, Washer, Dryer, Stainless Steel Appliance(s) | |
| Not in DB | |
| Sidewalks, Street Lights, Other | |
| — | |
| — | |
| Wood Burning |
Tax History
| Year | Property Taxes |
|---|---|
| 2011 | $9,614 |
| 2018 | $11,212 |
| 2022 | $12,931 |
Contact Agent
Nearby Similar Homes
Nearby Sold Comparables
Contact Agent
Listing Provided By
Berkshire Hathaway HomeServices KoenigRubloff










