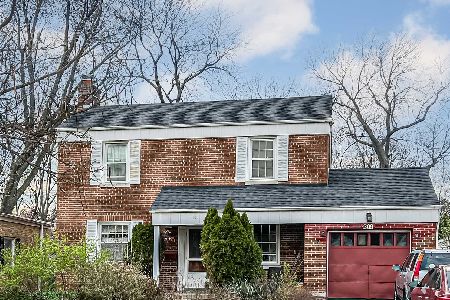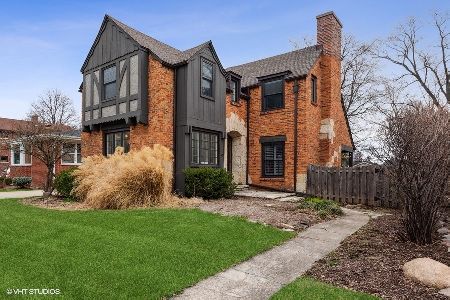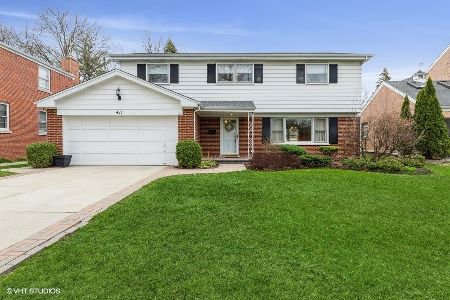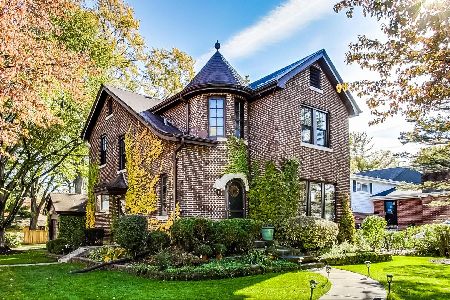409 Hi Lusi Avenue, Mount Prospect, Illinois 60056
$483,000
|
Sold
|
|
| Status: | Closed |
| Sqft: | 2,089 |
| Cost/Sqft: | $233 |
| Beds: | 3 |
| Baths: | 3 |
| Year Built: | 1949 |
| Property Taxes: | $10,448 |
| Days On Market: | 2764 |
| Lot Size: | 0,23 |
Description
Come take a look at your dream home nestled in the heart of the Country Club subdivision. This magnificent home has been upgraded in every aspect. The kitchen gathering space is a work of art. The chef in you will love the 36" Dual Fuel oven, the farm sink, endless storage, the large quartz counter space and the designer center island with a breakfast bar. Every detail has been done for you. There are 2 additional entertaining areas: the spacious living room accented with the front bay window and the family room overlooking the amazing backyard space. On the 2nd floor the master suites will amaze you. Gleaming hardwood with 2 closets and a master bath with an oversized custom shower with stone floors and an amazing glass enclosure. The remaining bedooms share a completely updated bath to compliment the master in design and elegance. The full basement is a bonus for additional living space. The extra deep backyard has so much potential. Award winning schools & just 2 blocks to St Rays.
Property Specifics
| Single Family | |
| — | |
| Georgian | |
| 1949 | |
| Full | |
| CUSTOM | |
| No | |
| 0.23 |
| Cook | |
| Country Club | |
| 0 / Not Applicable | |
| None | |
| Lake Michigan | |
| Public Sewer | |
| 10013414 | |
| 08114060050000 |
Nearby Schools
| NAME: | DISTRICT: | DISTANCE: | |
|---|---|---|---|
|
Grade School
Lions Park Elementary School |
57 | — | |
|
Middle School
Lincoln Junior High School |
57 | Not in DB | |
|
High School
Prospect High School |
214 | Not in DB | |
Property History
| DATE: | EVENT: | PRICE: | SOURCE: |
|---|---|---|---|
| 9 Oct, 2018 | Sold | $483,000 | MRED MLS |
| 30 Aug, 2018 | Under contract | $486,000 | MRED MLS |
| — | Last price change | $488,000 | MRED MLS |
| 10 Jul, 2018 | Listed for sale | $499,000 | MRED MLS |
Room Specifics
Total Bedrooms: 3
Bedrooms Above Ground: 3
Bedrooms Below Ground: 0
Dimensions: —
Floor Type: Hardwood
Dimensions: —
Floor Type: Hardwood
Full Bathrooms: 3
Bathroom Amenities: —
Bathroom in Basement: 0
Rooms: Recreation Room,Storage
Basement Description: Finished
Other Specifics
| 1 | |
| Concrete Perimeter | |
| Concrete | |
| Patio, Storms/Screens | |
| Wooded | |
| 60 X 160 | |
| — | |
| Full | |
| Hardwood Floors | |
| Range, Microwave, Dishwasher, Refrigerator, Washer, Dryer | |
| Not in DB | |
| Sidewalks, Street Lights | |
| — | |
| — | |
| Wood Burning |
Tax History
| Year | Property Taxes |
|---|---|
| 2018 | $10,448 |
Contact Agent
Nearby Similar Homes
Nearby Sold Comparables
Contact Agent
Listing Provided By
Coldwell Banker Residential Brokerage










