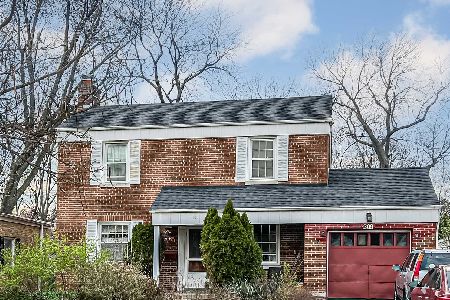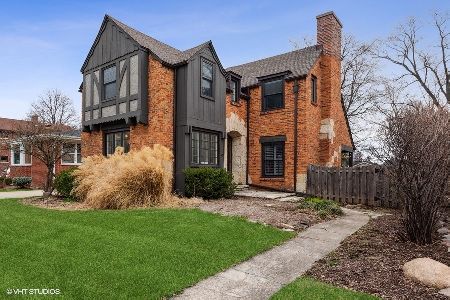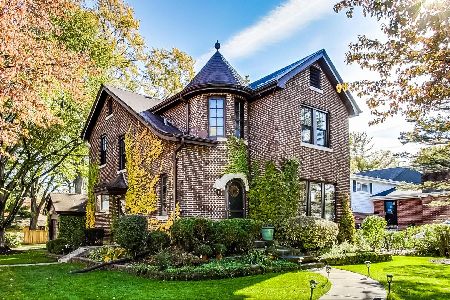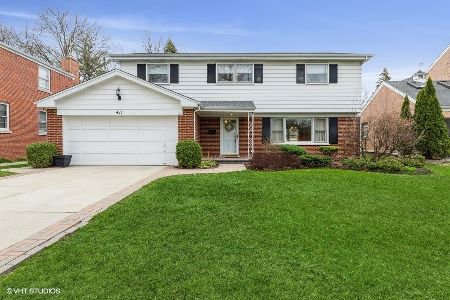405 Hi Lusi Avenue, Mount Prospect, Illinois 60056
$455,000
|
Sold
|
|
| Status: | Closed |
| Sqft: | 2,702 |
| Cost/Sqft: | $185 |
| Beds: | 3 |
| Baths: | 3 |
| Year Built: | 1934 |
| Property Taxes: | $9,614 |
| Days On Market: | 5480 |
| Lot Size: | 0,23 |
Description
I bet you have walked by this house a hundred times and wished you lived there. Fabulous Normandy Tudor in Country Club. Beautifully updated kitchen, huge living room/dining room with wood burning fireplace & beamed ceilings, awesome family room, new Pella windows galore, master suite addition with huge master bath area, 28x12 deck with a partial roof, newer everything! This place has it all, charm, space, location!
Property Specifics
| Single Family | |
| — | |
| Tudor | |
| 1934 | |
| Partial | |
| — | |
| No | |
| 0.23 |
| Cook | |
| Country Club | |
| 0 / Not Applicable | |
| None | |
| Lake Michigan | |
| Public Sewer | |
| 07722803 | |
| 08114060030000 |
Nearby Schools
| NAME: | DISTRICT: | DISTANCE: | |
|---|---|---|---|
|
Grade School
Lions Park Elementary School |
57 | — | |
|
Middle School
Lincoln Junior High School |
57 | Not in DB | |
|
High School
Prospect High School |
214 | Not in DB | |
|
Alternate Elementary School
Westbrook School For Young Learn |
— | Not in DB | |
Property History
| DATE: | EVENT: | PRICE: | SOURCE: |
|---|---|---|---|
| 25 Mar, 2011 | Sold | $455,000 | MRED MLS |
| 10 Feb, 2011 | Under contract | $499,900 | MRED MLS |
| 1 Feb, 2011 | Listed for sale | $499,900 | MRED MLS |
| 30 Apr, 2018 | Sold | $515,000 | MRED MLS |
| 19 Feb, 2018 | Under contract | $525,000 | MRED MLS |
| 15 Feb, 2018 | Listed for sale | $525,000 | MRED MLS |
| 13 May, 2022 | Sold | $650,000 | MRED MLS |
| 13 Apr, 2022 | Under contract | $649,900 | MRED MLS |
| 11 Apr, 2022 | Listed for sale | $649,900 | MRED MLS |
Room Specifics
Total Bedrooms: 3
Bedrooms Above Ground: 3
Bedrooms Below Ground: 0
Dimensions: —
Floor Type: Hardwood
Dimensions: —
Floor Type: Hardwood
Full Bathrooms: 3
Bathroom Amenities: Separate Shower,Double Sink,Soaking Tub
Bathroom in Basement: 0
Rooms: Loft,Office,Recreation Room,Sitting Room
Basement Description: Partially Finished,Crawl
Other Specifics
| 1 | |
| Concrete Perimeter | |
| Concrete | |
| Deck, Patio, Storms/Screens | |
| — | |
| 60X165 | |
| — | |
| Full | |
| Vaulted/Cathedral Ceilings, Skylight(s), Hardwood Floors | |
| Range, Microwave, Dishwasher, Refrigerator, Washer, Dryer, Stainless Steel Appliance(s) | |
| Not in DB | |
| Sidewalks, Street Lights, Other | |
| — | |
| — | |
| Wood Burning |
Tax History
| Year | Property Taxes |
|---|---|
| 2011 | $9,614 |
| 2018 | $11,212 |
| 2022 | $12,931 |
Contact Agent
Nearby Similar Homes
Nearby Sold Comparables
Contact Agent
Listing Provided By
Picket Fence Realty Mt. Prospe











