401 Newcastle Drive, Cary, Illinois 60013
$295,000
|
Sold
|
|
| Status: | Closed |
| Sqft: | 2,864 |
| Cost/Sqft: | $103 |
| Beds: | 4 |
| Baths: | 3 |
| Year Built: | 2004 |
| Property Taxes: | $12,420 |
| Days On Market: | 1968 |
| Lot Size: | 0,28 |
Description
Foxford Hills Beauty!!! This lovely Prestwick model is ready for you to move right in and enjoy. You are greeted by a lovely covered porch upon entry. The well thought out floorplan offers a den/study and a formal dining room (currently being used as a library/reading room). A spacious kitchen with a large island, stainless steel appliances, 42 inch cabinetry, and table space opens up to a family room with a fireplace. Upstairs there are 4 generously sized bedrooms. The master bedroom has a walk-in closet and master bath has double vanity, soaking tub and separate shower. Large, unfinished basement awaits your ideas. Awesome patio that backs up to the 9th tee on the Foxford Hills Golf Course!! 3 car garage!! Highly regarded schools include Deerpath Elementary, Cary Jr High & Cary Grove High School. Walking paths and nature all around. Pottery Barn perfect and ready for you! Welcome Home!
Property Specifics
| Single Family | |
| — | |
| — | |
| 2004 | |
| Full | |
| PRESTWICK | |
| No | |
| 0.28 |
| Mc Henry | |
| Foxford Hills | |
| 202 / Annual | |
| None | |
| Public | |
| Public Sewer | |
| 10801115 | |
| 2006455019 |
Nearby Schools
| NAME: | DISTRICT: | DISTANCE: | |
|---|---|---|---|
|
Grade School
Deer Path Elementary School |
26 | — | |
|
Middle School
Cary Junior High School |
26 | Not in DB | |
|
High School
Cary-grove Community High School |
155 | Not in DB | |
Property History
| DATE: | EVENT: | PRICE: | SOURCE: |
|---|---|---|---|
| 8 Oct, 2020 | Sold | $295,000 | MRED MLS |
| 3 Sep, 2020 | Under contract | $295,000 | MRED MLS |
| — | Last price change | $299,900 | MRED MLS |
| 30 Jul, 2020 | Listed for sale | $299,900 | MRED MLS |
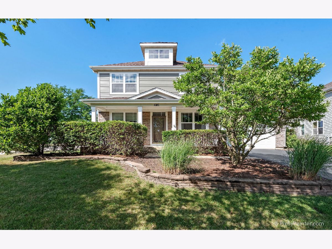
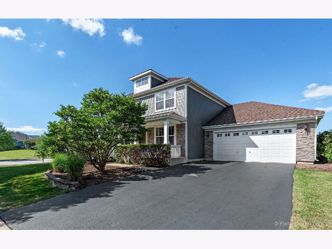
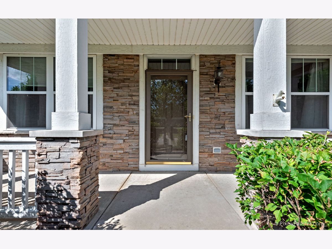
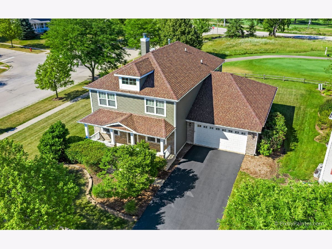
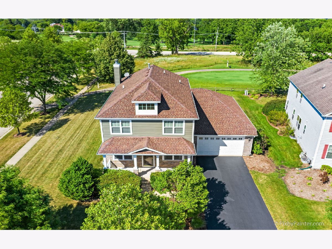
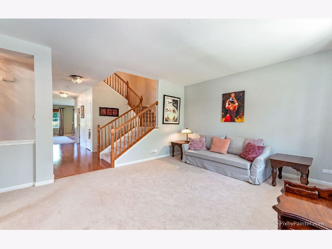
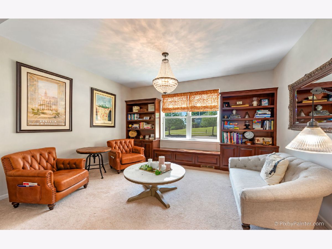
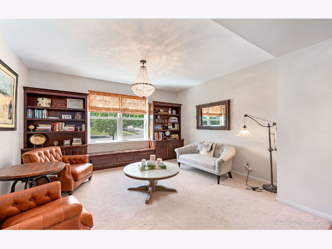
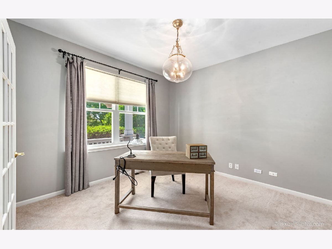
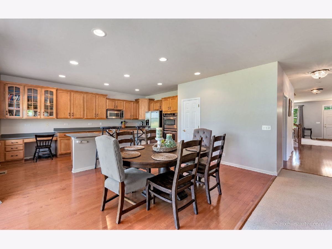
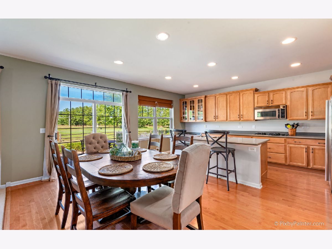
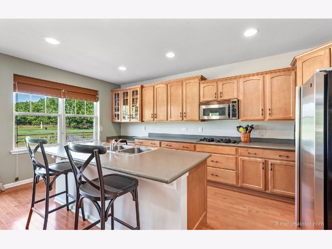
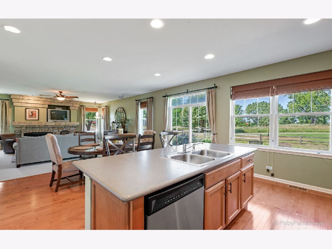
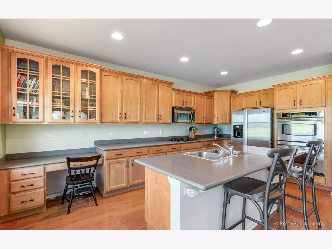
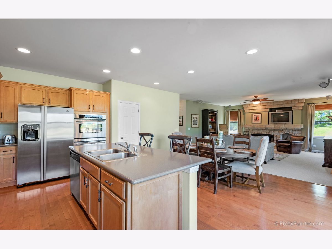
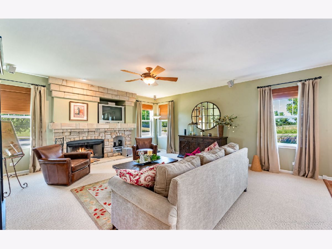
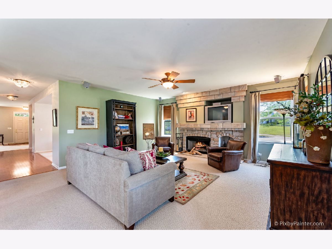
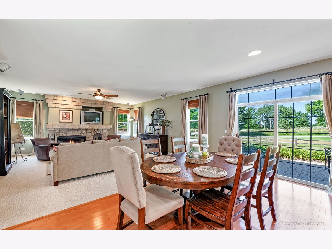
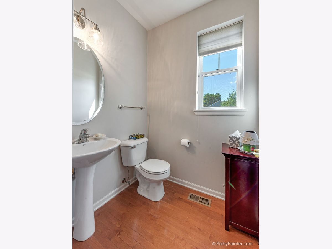
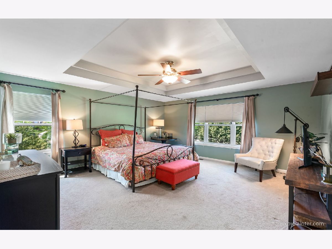
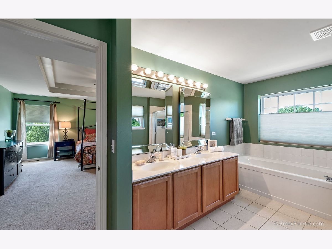
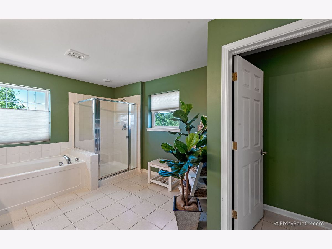
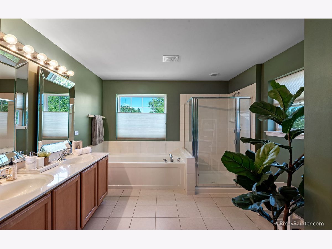
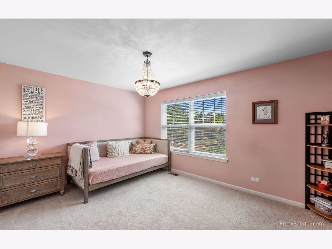
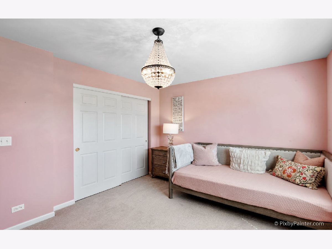
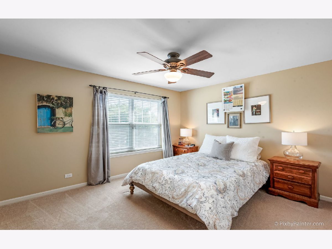
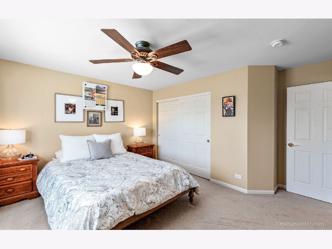
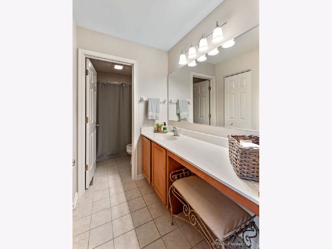
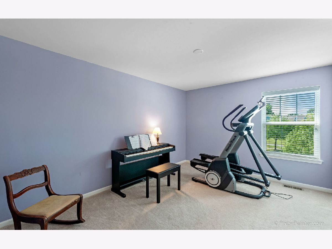
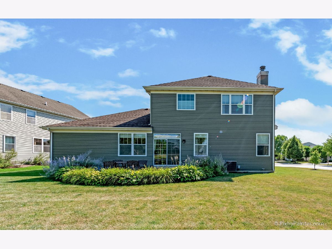
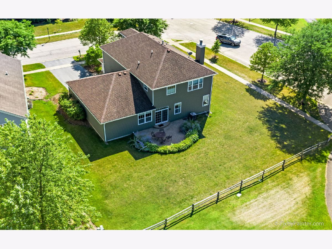
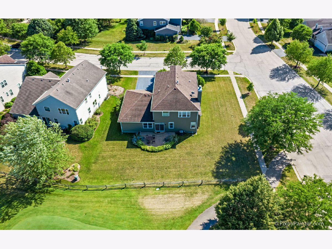
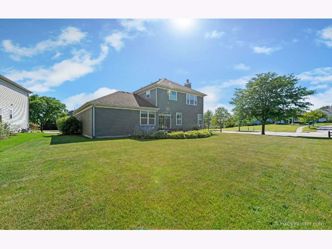
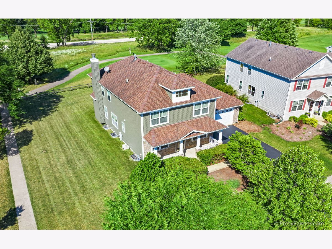
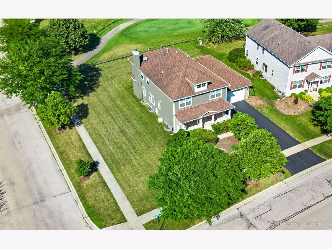
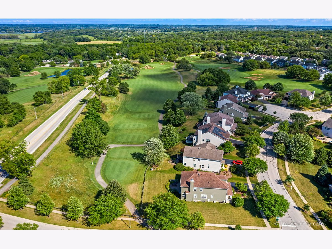
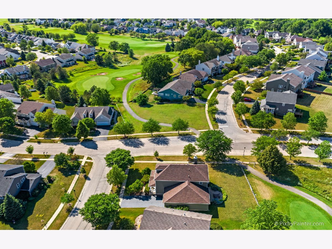
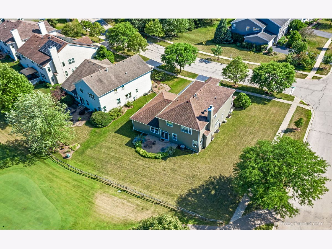
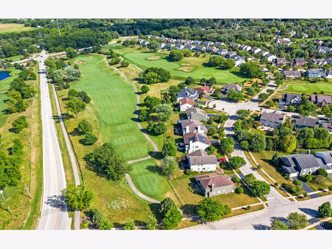
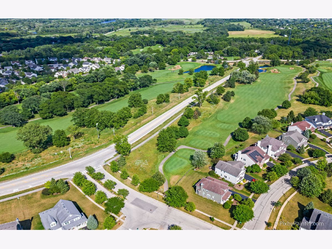
Room Specifics
Total Bedrooms: 4
Bedrooms Above Ground: 4
Bedrooms Below Ground: 0
Dimensions: —
Floor Type: Carpet
Dimensions: —
Floor Type: Carpet
Dimensions: —
Floor Type: Carpet
Full Bathrooms: 3
Bathroom Amenities: Separate Shower,Double Sink,Soaking Tub
Bathroom in Basement: 0
Rooms: Den,Eating Area
Basement Description: Unfinished
Other Specifics
| 3 | |
| Concrete Perimeter | |
| Asphalt | |
| Patio, Porch | |
| Corner Lot,Golf Course Lot | |
| 11447 | |
| — | |
| Full | |
| Hardwood Floors, First Floor Laundry | |
| Double Oven, Microwave, Dishwasher, Refrigerator, Washer, Dryer, Disposal, Stainless Steel Appliance(s), Cooktop | |
| Not in DB | |
| Curbs, Sidewalks, Street Lights, Street Paved | |
| — | |
| — | |
| Wood Burning, Gas Starter |
Tax History
| Year | Property Taxes |
|---|---|
| 2020 | $12,420 |
Contact Agent
Nearby Similar Homes
Contact Agent
Listing Provided By
Keller Williams Success Realty





