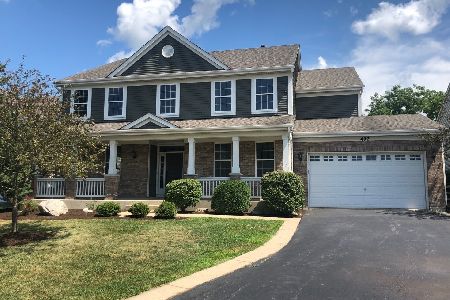377 Merion Drive, Cary, Illinois 60013
$356,000
|
Sold
|
|
| Status: | Closed |
| Sqft: | 4,275 |
| Cost/Sqft: | $87 |
| Beds: | 4 |
| Baths: | 4 |
| Year Built: | 2003 |
| Property Taxes: | $14,109 |
| Days On Market: | 3999 |
| Lot Size: | 0,39 |
Description
Highly upgraded 4 bdrm/3.5 bath, bonus rm, 2 firepls, built-ins, expansive stamped concrete patio w/firepit on .38/acre - one of the largest lots, ~4730 fin sqft incl. part fin 9ft full bsmt. High-end upgraded kit w/granite, kit appliances ~30k when new, 48" gourmet ss range w/warm station, micro/conv wall oven, , upgraded cabs + more. Mstr suite w/cath ceiling, sitting rm w/firepl, huge bath. Shows like a model.
Property Specifics
| Single Family | |
| — | |
| — | |
| 2003 | |
| Full | |
| — | |
| No | |
| 0.39 |
| Mc Henry | |
| — | |
| 135 / Annual | |
| Insurance,Other | |
| Public | |
| Public Sewer | |
| 08811736 | |
| 2006453024 |
Nearby Schools
| NAME: | DISTRICT: | DISTANCE: | |
|---|---|---|---|
|
High School
Cary-grove Community High School |
155 | Not in DB | |
Property History
| DATE: | EVENT: | PRICE: | SOURCE: |
|---|---|---|---|
| 9 Mar, 2015 | Sold | $356,000 | MRED MLS |
| 19 Jan, 2015 | Under contract | $370,000 | MRED MLS |
| 6 Jan, 2015 | Listed for sale | $370,000 | MRED MLS |
Room Specifics
Total Bedrooms: 4
Bedrooms Above Ground: 4
Bedrooms Below Ground: 0
Dimensions: —
Floor Type: Carpet
Dimensions: —
Floor Type: Carpet
Dimensions: —
Floor Type: Carpet
Full Bathrooms: 4
Bathroom Amenities: Separate Shower,Double Sink,Soaking Tub
Bathroom in Basement: 0
Rooms: Bonus Room,Eating Area,Exercise Room,Foyer,Office,Sitting Room,Workshop
Basement Description: Partially Finished,Bathroom Rough-In
Other Specifics
| 3 | |
| Concrete Perimeter | |
| Asphalt | |
| Patio | |
| Landscaped | |
| 93X171X66X209 | |
| — | |
| Full | |
| Vaulted/Cathedral Ceilings, Hardwood Floors, First Floor Laundry | |
| Range, Microwave, Dishwasher, High End Refrigerator, Disposal, Stainless Steel Appliance(s) | |
| Not in DB | |
| — | |
| — | |
| — | |
| Gas Log |
Tax History
| Year | Property Taxes |
|---|---|
| 2015 | $14,109 |
Contact Agent
Nearby Similar Homes
Contact Agent
Listing Provided By
Coldwell Banker The Real Estate Group






